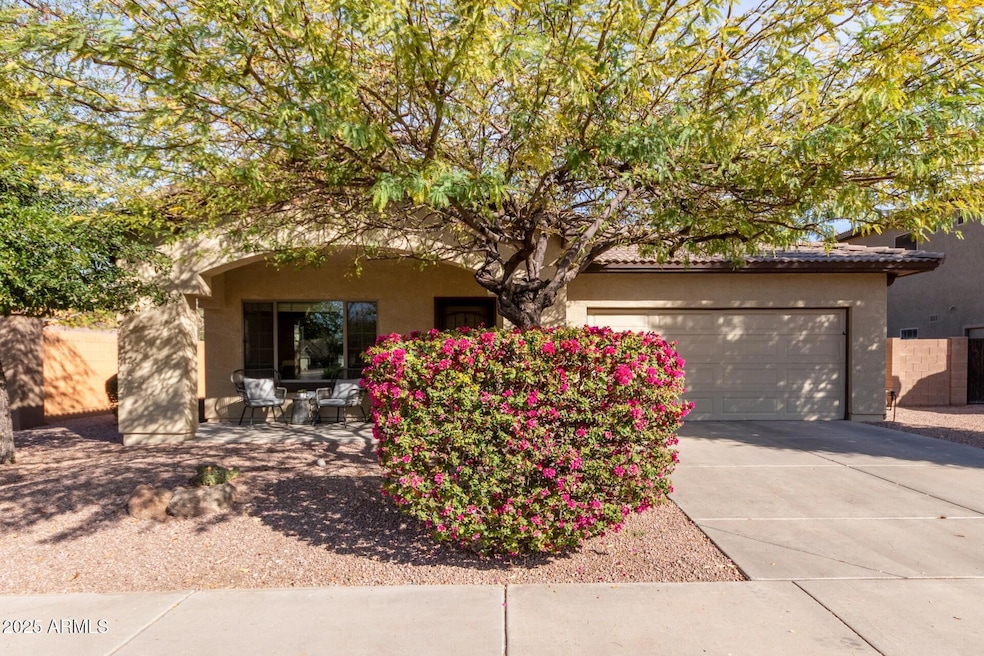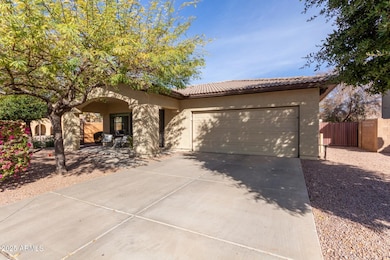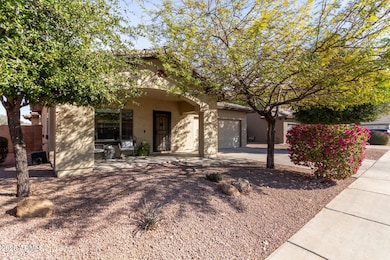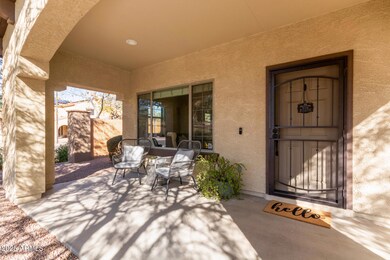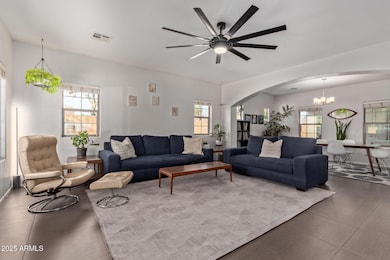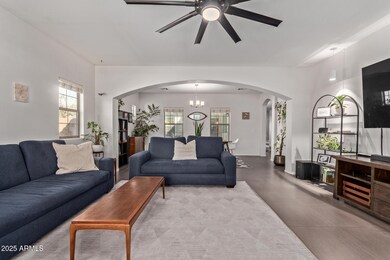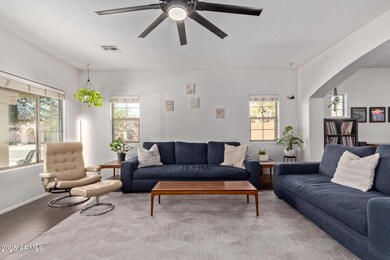
1250 E Vermont Dr Gilbert, AZ 85295
San Tan Village NeighborhoodHighlights
- RV Gated
- Clubhouse
- Corner Lot
- Spectrum Elementary School Rated A
- Outdoor Fireplace
- Granite Countertops
About This Home
As of April 2025This stunning single-level home features 3 Bedrooms, 2 Bathrooms PLUS an Office/Den! Gorgeous natural light throughout the home. The kitchen is beautiful w/granite countertops, stainless steel appliances and a wonderful breakfast room! Step outside to a charming courtyard with a built-in fireplace, seamlessly connected to the kitchen—ideal for hosting gatherings! The primary bathroom offers dual vanity sinks a separate tub and shower and a spacious walk-in closet. Upgrades include sleek 24'' tile flooring throughout, granite countertops (in kitchen & baths), new stainless steel appliances, newer interior paint and more! The 2-car garage comes equipped with a Level 2 car charger. Situated on a corner lot w/north and south exposure. The backyard is large with a lovely grassy area & RV Gate. The community offers an array of amenities, including playgrounds, walking paths, basketball and pickleball/tennis courts and a clubhouse! Perfectly located in prime Gilbert, this home is just minutes from the San Tan Mall, dining, golf courses, shopping, Downtown Gilbert and freeways for effortless commuting.
Home Details
Home Type
- Single Family
Est. Annual Taxes
- $1,713
Year Built
- Built in 2004
Lot Details
- 7,056 Sq Ft Lot
- Desert faces the front and back of the property
- Block Wall Fence
- Corner Lot
- Front and Back Yard Sprinklers
- Sprinklers on Timer
- Private Yard
- Grass Covered Lot
HOA Fees
- $77 Monthly HOA Fees
Parking
- 2 Car Garage
- RV Gated
Home Design
- Wood Frame Construction
- Tile Roof
- Stucco
Interior Spaces
- 1,934 Sq Ft Home
- 1-Story Property
- Ceiling height of 9 feet or more
- Ceiling Fan
- Fireplace
- Double Pane Windows
- Washer and Dryer Hookup
Kitchen
- Breakfast Bar
- Built-In Microwave
- Granite Countertops
Flooring
- Carpet
- Tile
Bedrooms and Bathrooms
- 3 Bedrooms
- 2 Bathrooms
- Dual Vanity Sinks in Primary Bathroom
- Bathtub With Separate Shower Stall
Outdoor Features
- Outdoor Fireplace
- Playground
Location
- Property is near a bus stop
Schools
- Spectrum Elementary School
- South Valley Jr. High Middle School
- Campo Verde High School
Utilities
- Cooling Available
- Heating System Uses Natural Gas
- High Speed Internet
- Cable TV Available
Listing and Financial Details
- Tax Lot 83
- Assessor Parcel Number 304-45-734
Community Details
Overview
- Association fees include ground maintenance
- Spectrum Val Vista Association, Phone Number (480) 726-8080
- Built by Capital Pacific
- Spectrum At Val Vista Parcel 6 And 7 Subdivision
Amenities
- Clubhouse
- Recreation Room
Recreation
- Tennis Courts
- Community Playground
- Bike Trail
Map
Home Values in the Area
Average Home Value in this Area
Property History
| Date | Event | Price | Change | Sq Ft Price |
|---|---|---|---|---|
| 04/07/2025 04/07/25 | Sold | $595,000 | -2.3% | $308 / Sq Ft |
| 03/07/2025 03/07/25 | Pending | -- | -- | -- |
| 03/06/2025 03/06/25 | For Sale | $609,000 | 0.0% | $315 / Sq Ft |
| 03/05/2025 03/05/25 | Price Changed | $609,000 | +66.4% | $315 / Sq Ft |
| 05/21/2020 05/21/20 | Sold | $366,000 | +0.5% | $189 / Sq Ft |
| 04/17/2020 04/17/20 | Pending | -- | -- | -- |
| 03/23/2020 03/23/20 | For Sale | $364,000 | +24.2% | $188 / Sq Ft |
| 11/01/2017 11/01/17 | Sold | $293,000 | -2.3% | $151 / Sq Ft |
| 09/14/2017 09/14/17 | For Sale | $300,000 | -- | $155 / Sq Ft |
Tax History
| Year | Tax Paid | Tax Assessment Tax Assessment Total Assessment is a certain percentage of the fair market value that is determined by local assessors to be the total taxable value of land and additions on the property. | Land | Improvement |
|---|---|---|---|---|
| 2025 | $1,713 | $24,834 | -- | -- |
| 2024 | $1,848 | $23,652 | -- | -- |
| 2023 | $1,848 | $38,830 | $7,760 | $31,070 |
| 2022 | $1,792 | $29,260 | $5,850 | $23,410 |
| 2021 | $1,887 | $27,580 | $5,510 | $22,070 |
| 2020 | $1,857 | $25,760 | $5,150 | $20,610 |
| 2019 | $1,709 | $23,580 | $4,710 | $18,870 |
| 2018 | $1,655 | $22,260 | $4,450 | $17,810 |
| 2017 | $1,919 | $21,010 | $4,200 | $16,810 |
| 2016 | $1,967 | $20,460 | $4,090 | $16,370 |
| 2015 | $1,792 | $19,570 | $3,910 | $15,660 |
Mortgage History
| Date | Status | Loan Amount | Loan Type |
|---|---|---|---|
| Previous Owner | $346,000 | New Conventional | |
| Previous Owner | $347,700 | New Conventional | |
| Previous Owner | $263,700 | New Conventional | |
| Previous Owner | $108,004 | New Conventional | |
| Previous Owner | $50,000 | Credit Line Revolving | |
| Previous Owner | $120,000 | Purchase Money Mortgage | |
| Previous Owner | $120,000 | Purchase Money Mortgage |
Deed History
| Date | Type | Sale Price | Title Company |
|---|---|---|---|
| Warranty Deed | $595,000 | Blueink Title Agency | |
| Warranty Deed | $366,000 | Greystone Title Agency Llc | |
| Warranty Deed | $293,000 | Grand Canyon Title Agency | |
| Special Warranty Deed | -- | None Available | |
| Interfamily Deed Transfer | -- | First American Title Ins Co | |
| Special Warranty Deed | $217,191 | First American Title Ins Co |
Similar Homes in the area
Source: Arizona Regional Multiple Listing Service (ARMLS)
MLS Number: 6823652
APN: 304-45-734
- 1174 E Canyon Creek Dr
- 2469 S Sailors Ct
- 2637 S Sandstone St
- 2636 S Sailors Way
- 2626 S Southwind Dr
- 1374 E Parkview Dr
- 2701 S Southwind Dr
- 2395 S Cobblestone Ct
- 1165 E Erie St
- 2233 S Nielson St
- 1429 E Elgin St
- 1421 E Hopkins Rd
- 2638 S Harmony Ave
- 1661 E Hampton Ln
- 1664 E Bridgeport Pkwy Unit 205
- 2746 S Harmony Ave
- 1074 E Carla Vista Ct
- 1677 E Bridgeport Pkwy
- 1679 E Dogwood Ln
- 2069 S Sailors Ct
