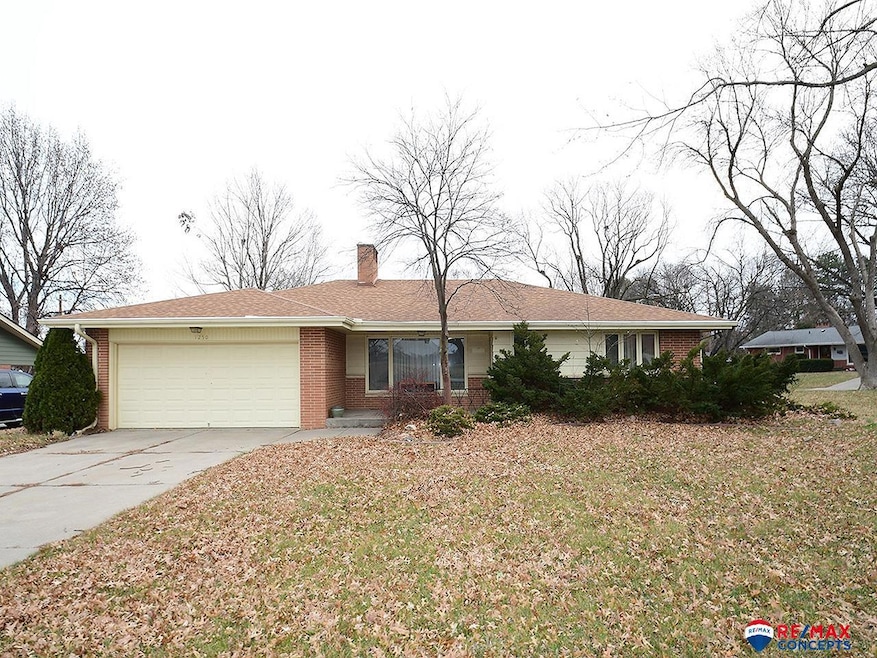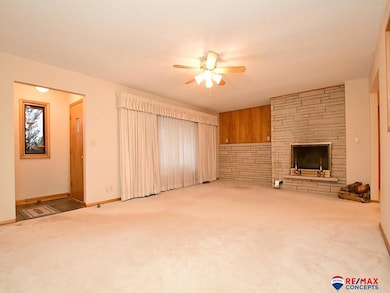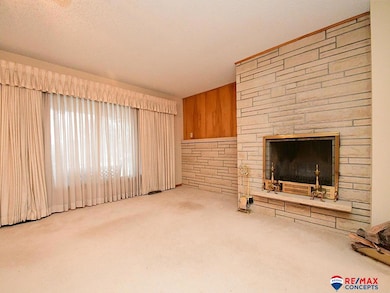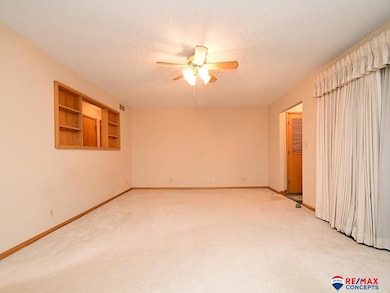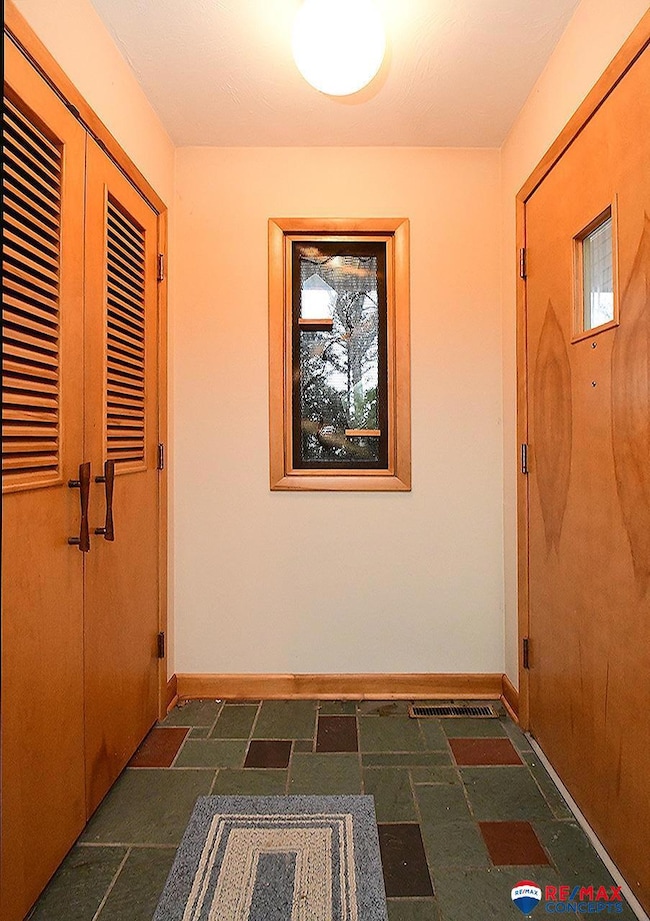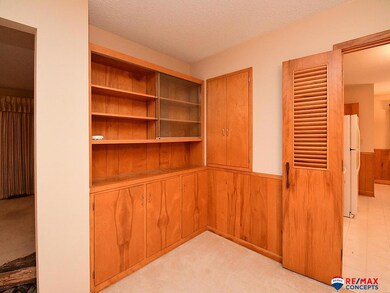
1250 Eldon Dr Lincoln, NE 68510
Eastridge NeighborhoodHighlights
- Wood Burning Stove
- Living Room with Fireplace
- No HOA
- Lincoln East High School Rated A
- Ranch Style House
- Covered patio or porch
About This Home
As of March 2025Charming Brick Ranch In Eastridge This beautifully maintained brick ranch is the home you’ve been searching for! With over 1,500 sqft. on the main level, you’ll love the spacious layout featuring a large living room with a stone fireplace, a formal dining room with floor-to-ceiling built-ins, and an inviting eat-in kitchen with all appliances included. The main floor also boasts three generously sized bedrooms, two bathrooms, a convenient laundry area, and a two-stall garage. The poured concrete basement is a blank canvas, ready for your personal touch! It includes a 3/4 bath with built-in cabinetry and a brick fireplace in the expansive unfinished rec room. Outside enjoy the 18' x 11' covered concrete patio, perfect for entertaining, along with a partially fenced yard on a desirable corner lot. Located in the sought-after Eastridge neighborhood, this home is just minutes from schools, parks, and all the amenities you need. Don’t miss this opportunity—schedule your showing today!
Last Agent to Sell the Property
RE/MAX Concepts Brokerage Phone: 402-560-3299 License #20150627

Home Details
Home Type
- Single Family
Est. Annual Taxes
- $3,670
Year Built
- Built in 1962
Lot Details
- 0.28 Acre Lot
- Lot Dimensions are 110 x 126 x 97 x 100
- Partially Fenced Property
Parking
- 2 Car Attached Garage
Home Design
- Ranch Style House
- Concrete Perimeter Foundation
Interior Spaces
- 1,573 Sq Ft Home
- Wood Burning Stove
- Living Room with Fireplace
- 2 Fireplaces
- Unfinished Basement
- Basement with some natural light
Flooring
- Carpet
- Laminate
Bedrooms and Bathrooms
- 3 Bedrooms
Outdoor Features
- Covered patio or porch
Schools
- Eastridge Elementary School
- Lefler Middle School
- Lincoln East High School
Utilities
- Forced Air Heating and Cooling System
- Heating System Uses Gas
Community Details
- No Home Owners Association
- Eastridge Fifth Addition Subdivision
Listing and Financial Details
- Assessor Parcel Number 1728316014000
Map
Home Values in the Area
Average Home Value in this Area
Property History
| Date | Event | Price | Change | Sq Ft Price |
|---|---|---|---|---|
| 03/03/2025 03/03/25 | Sold | $290,000 | -3.3% | $184 / Sq Ft |
| 02/10/2025 02/10/25 | Pending | -- | -- | -- |
| 02/04/2025 02/04/25 | For Sale | $300,000 | -- | $191 / Sq Ft |
Tax History
| Year | Tax Paid | Tax Assessment Tax Assessment Total Assessment is a certain percentage of the fair market value that is determined by local assessors to be the total taxable value of land and additions on the property. | Land | Improvement |
|---|---|---|---|---|
| 2024 | $4,208 | $263,200 | $60,000 | $203,200 |
| 2023 | $4,208 | $251,100 | $60,000 | $191,100 |
| 2022 | $4,134 | $207,400 | $55,000 | $152,400 |
| 2021 | $3,910 | $207,400 | $55,000 | $152,400 |
| 2020 | $3,638 | $190,400 | $55,000 | $135,400 |
| 2019 | $3,638 | $190,400 | $55,000 | $135,400 |
| 2018 | $3,131 | $163,100 | $55,000 | $108,100 |
| 2017 | $3,159 | $163,100 | $55,000 | $108,100 |
| 2016 | $3,137 | $161,100 | $45,000 | $116,100 |
| 2015 | $3,115 | $161,100 | $45,000 | $116,100 |
| 2014 | $3,157 | $162,300 | $45,000 | $117,300 |
| 2013 | -- | $162,300 | $45,000 | $117,300 |
Deed History
| Date | Type | Sale Price | Title Company |
|---|---|---|---|
| Fiduciary Deed | $290,000 | Aksarben Title | |
| Interfamily Deed Transfer | -- | -- |
Similar Homes in Lincoln, NE
Source: Great Plains Regional MLS
MLS Number: 22503025
APN: 17-28-316-014-000
- 1010 Evergreen Dr
- 5961 Sumner St
- 6700 Teton Dr
- 6441 Mesaverde Dr
- 1009 Teton Ct
- 1300 Crestdale Rd
- 1521 Kingston Rd
- 5939 Franklin St
- 6427 Chesterfield Ct
- 706 Westminster Dr
- 919 S Cotner Blvd
- 915 Piedmont Rd
- 2115 Heritage Pines Ct
- 830 S 70th St
- 2155 S 59th St
- 5401 Franklin St
- 2240 S 60th St
- 5329 Franklin St
- 505 S 55th St
- 6850 South St
