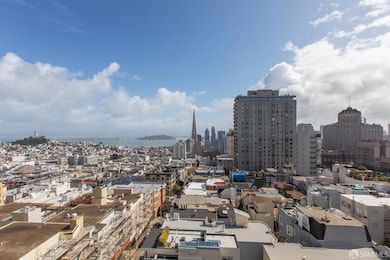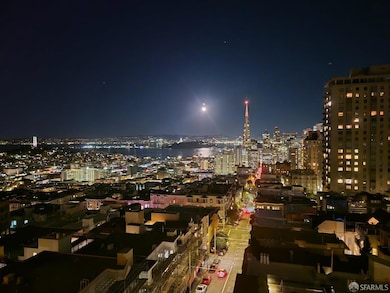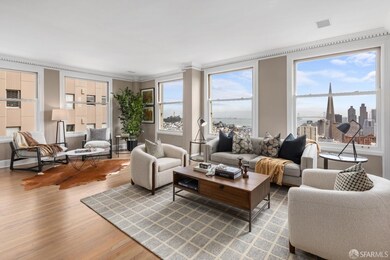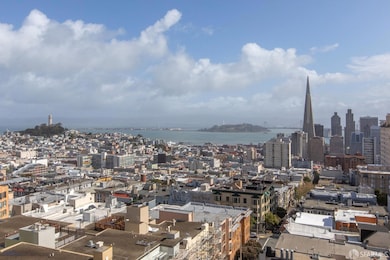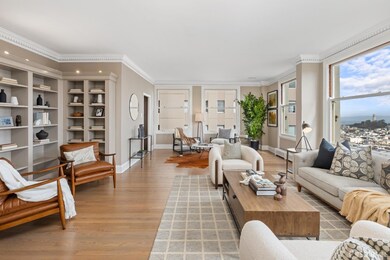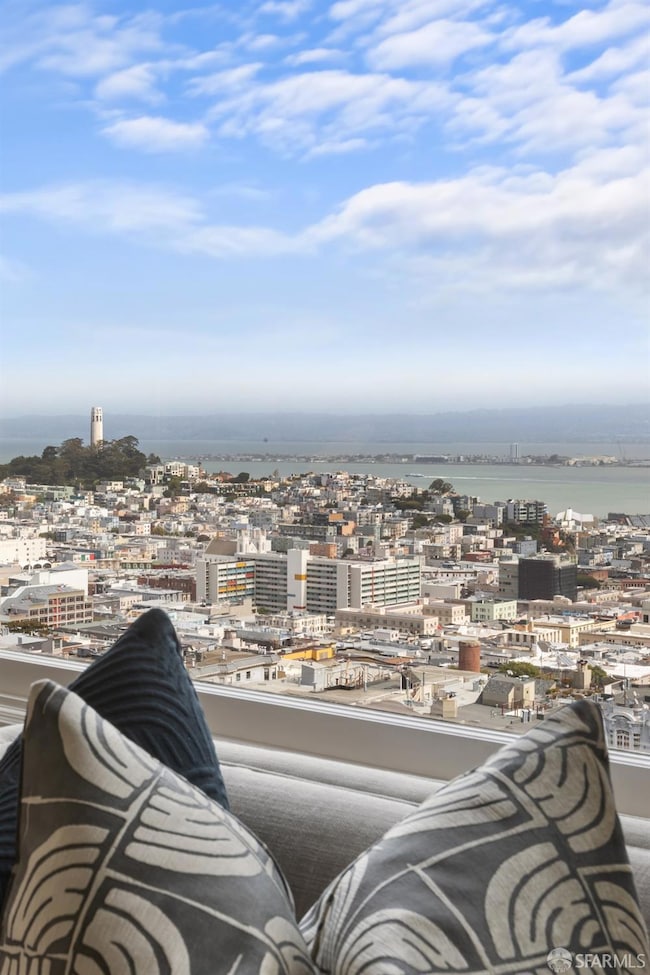
1250 Jones St Unit 601 San Francisco, CA 94109
Nob Hill NeighborhoodHighlights
- Views of San Francisco
- 2-minute walk to Washington And Jones
- 0.24 Acre Lot
- Lau (Gordon J.) Elementary School Rated A-
- Sitting Area In Primary Bedroom
- 2-minute walk to Huntington Park
About This Home
As of April 2025High atop Nob Hill, The Clay-Jones is a premier pre-war Art Deco highrise. This Manhattan-style condominium is tastefully renovated, encompassing the entire eastern half of the 6th floor, with windows on 3 sides for outstanding views and light. Enjoy unobstructed views looking east from Coit Tower, Treasure Island, East Bay, Bay Bridge to Downtown, and south to Huntington Park and the Grace Cathedral. This chic space exudes understated modern elegance with high ceilings, hardwood floors, detailed moldings, built-in bookcases, an office or TV room, 2 graciously sized bedroom suites with walk-in or built-in closet systems, and abundant storage throughout the apartment. The kitchen accommodates casual dining and a restaurant grade Viking stove. All utilities are included in the HOA dues, which cover 24-hour door person, 2 car parking, heat, electricity, basic cable, exterior window washing, storage, and a common sun deck with planter boxes. Enjoy a European-like lifestyle hearing the bells of Grace Cathedral, nearby historic cable cars, or visit charming Huntington Park to walk the doggie. Easy access to bistros and boutiques on Polk Street or North Beach, Union Square shopping and theatres, or the Financial District. Imagine enjoying fireworks displays on the 4th or New Year's Eve!
Property Details
Home Type
- Condominium
Est. Annual Taxes
- $11,443
Year Built
- Built in 1929 | Remodeled
Lot Details
- End Unit
- East Facing Home
HOA Fees
- $1,787 Monthly HOA Fees
Property Views
- Bay
- San Francisco
- Views of the Bay Bridge
- Panoramic
- Downtown
- Mount Diablo
- Hills
Home Design
- Art Deco Architecture
Interior Spaces
- 2,271 Sq Ft Home
- Formal Entry
- Living Room
- Breakfast Room
- Formal Dining Room
- Home Office
- Storage Room
Kitchen
- Free-Standing Electric Range
- Range Hood
- Dishwasher
Flooring
- Wood
- Tile
Bedrooms and Bathrooms
- Sitting Area In Primary Bedroom
- 2 Full Bathrooms
- Bathtub with Shower
- Separate Shower
- Window or Skylight in Bathroom
Parking
- 2 Car Garage
- Side by Side Parking
- Garage Door Opener
- Parking Fee
- $100 Parking Fee
- Assigned Parking
Utilities
- Heating System Uses Steam
Listing and Financial Details
- Assessor Parcel Number 0221-090
Community Details
Overview
- Association fees include cable TV, common areas, door person, electricity, elevator, heat, insurance on structure, maintenance exterior, management, roof, security, sewer, trash, water
- 40 Units
- Clay Jones Aoa Managed By Citiscape Association, Phone Number (415) 674-1440
- High-Rise Condominium
- 19-Story Property
Pet Policy
- Pets Allowed
Security
- Security Guard
Map
Home Values in the Area
Average Home Value in this Area
Property History
| Date | Event | Price | Change | Sq Ft Price |
|---|---|---|---|---|
| 04/04/2025 04/04/25 | Sold | $2,700,000 | +8.0% | $1,189 / Sq Ft |
| 03/28/2025 03/28/25 | Pending | -- | -- | -- |
| 03/15/2025 03/15/25 | For Sale | $2,500,000 | -- | $1,101 / Sq Ft |
Tax History
| Year | Tax Paid | Tax Assessment Tax Assessment Total Assessment is a certain percentage of the fair market value that is determined by local assessors to be the total taxable value of land and additions on the property. | Land | Improvement |
|---|---|---|---|---|
| 2024 | $11,443 | $914,155 | $228,362 | $685,793 |
| 2023 | $11,253 | $896,232 | $223,885 | $672,347 |
| 2022 | $11,029 | $878,660 | $219,496 | $659,164 |
| 2021 | $10,830 | $861,433 | $215,193 | $646,240 |
| 2020 | $10,887 | $852,601 | $212,987 | $639,614 |
| 2019 | $10,515 | $835,884 | $208,811 | $627,073 |
| 2018 | $10,161 | $819,495 | $204,717 | $614,778 |
| 2017 | $9,741 | $803,427 | $200,703 | $602,724 |
| 2016 | $9,571 | $787,674 | $196,768 | $590,906 |
| 2015 | $9,184 | $775,844 | $193,813 | $582,031 |
| 2014 | $9,201 | $760,647 | $190,017 | $570,630 |
Mortgage History
| Date | Status | Loan Amount | Loan Type |
|---|---|---|---|
| Previous Owner | $0 | Commercial | |
| Previous Owner | $415,000 | New Conventional | |
| Previous Owner | $436,000 | Unknown | |
| Previous Owner | $465,000 | Unknown | |
| Previous Owner | $200,000 | Credit Line Revolving | |
| Previous Owner | $470,000 | Unknown | |
| Previous Owner | $100,000 | Credit Line Revolving | |
| Previous Owner | $410,000 | Unknown |
Deed History
| Date | Type | Sale Price | Title Company |
|---|---|---|---|
| Grant Deed | -- | Fidelity National Title Compan | |
| Quit Claim Deed | -- | Fidelity National Title Compan | |
| Interfamily Deed Transfer | -- | -- |
Similar Homes in San Francisco, CA
Source: San Francisco Association of REALTORS® MLS
MLS Number: 425003859
APN: 0221-090
- 66 Pleasant St
- 1340 Clay St Unit 302
- 1190 Sacramento St Unit 6
- 1351 Washington St
- 1200 California St Unit 10B
- 1200 California St Unit 8B
- 1170 Sacramento St Unit 5D
- 1170 Sacramento St Unit 13A
- 1424 Jones St
- 29 Reed St
- 1201 California St Unit 205
- 1177 California St Unit 622
- 1177 California St Unit 1533
- 1177 California St Unit 712
- 1177 California St Unit 1414
- 1177 California St Unit 723
- 1177 California St Unit 1511
- 1177 California St Unit 1702
- 1055 Mason St
- 1230 Jackson St

