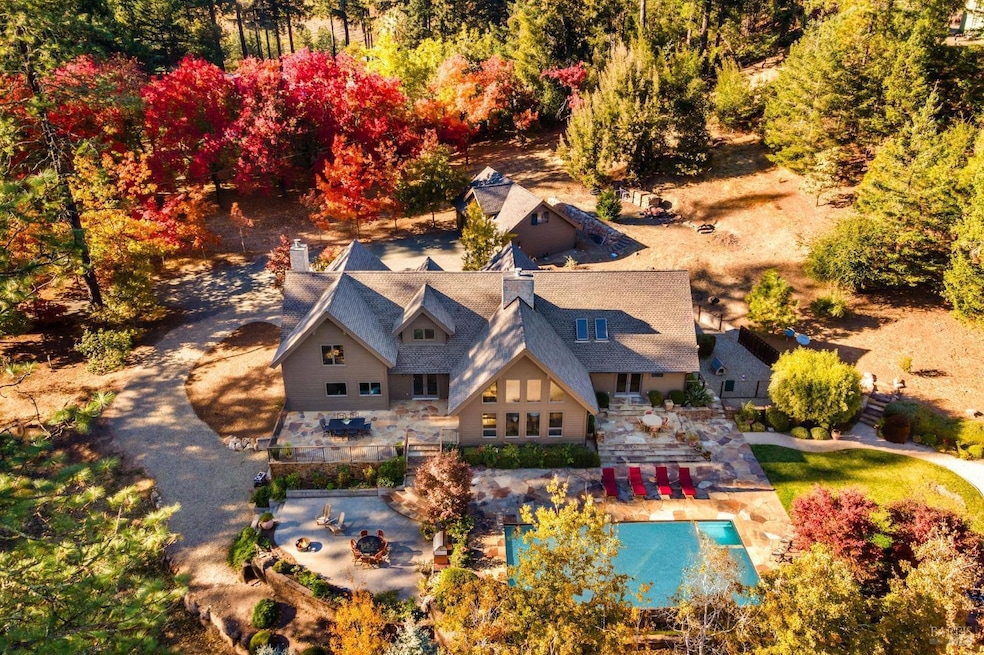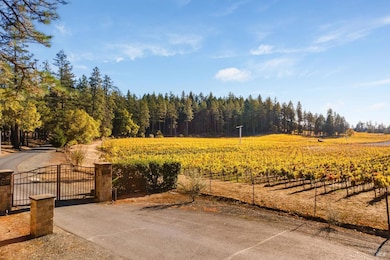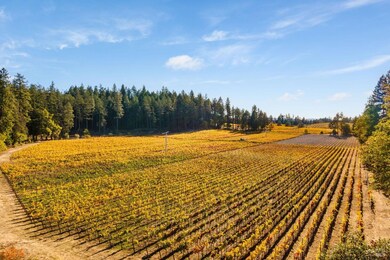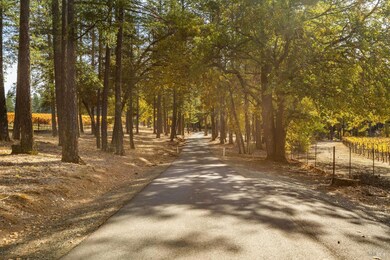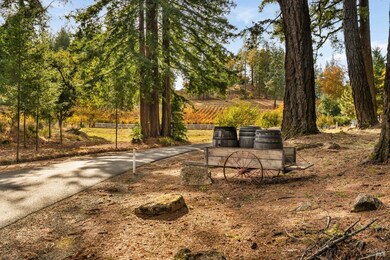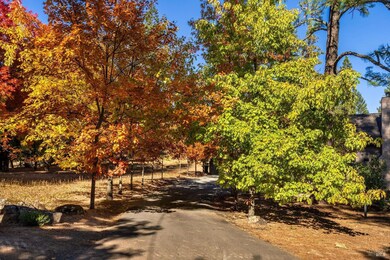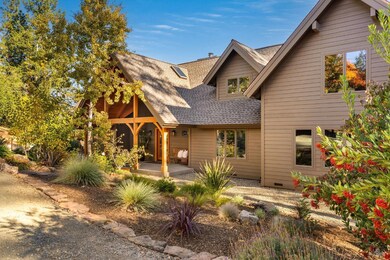
1250 Las Posadas Rd Angwin, CA 94508
Estimated payment $18,182/month
Highlights
- Pool and Spa
- View of Trees or Woods
- Dining Room with Fireplace
- Gated Community
- Built-In Refrigerator
- Retreat
About This Home
At 1250 Las Posadas, in the exclusive gated enclave of Rancho La Jota, you have the best of both worlds: the rustic charm of Napa Valley's Wine Country and the serene, elevated beauty of mountain living. With approx. 2.5 acres, this Estate offers the space and privacy that many dream of, while being just a short distance from world-class Wine Country amenities. KEY FEATURES: Location: 1250 is nestled amongst custom, luxury estates, offering both privacy and a sense of community. Architecture: The design expertly combines timber beams, stone, and steel, creating a unique balance between natural charm and refined elegance. The mountain style architecture fits perfectly with the surrounding landscape. Interior: Over 4,475 sq ft of living space, featuring 3 large ensuite bedrooms, an office, a grand great room with soaring ceilings and a dramatic floor-to-ceiling stone fireplace. The wine cellar adds a touch of luxury for wine enthusiasts. Views & Outdoor Spaces: Expansive windows provide breathtaking views of the surrounding landscape, while the terraced patios, infinity pool, and spa create a perfect outdoor retreat. The flow between indoor and outdoor living allows you to fully experience the beauty of the Napa Valley.
Home Details
Home Type
- Single Family
Est. Annual Taxes
- $18,586
Year Built
- Built in 2000
Lot Details
- 2.5 Acre Lot
- Kennel or Dog Run
- Landscaped
- Sprinkler System
- Low Maintenance Yard
HOA Fees
- $167 Monthly HOA Fees
Parking
- 3 Car Detached Garage
- Workshop in Garage
- Garage Door Opener
- Auto Driveway Gate
Property Views
- Woods
- Vineyard
Home Design
- Side-by-Side
- Concrete Foundation
- Composition Roof
Interior Spaces
- 4,475 Sq Ft Home
- 2-Story Property
- Beamed Ceilings
- Cathedral Ceiling
- Ceiling Fan
- Wood Burning Fireplace
- Stone Fireplace
- Formal Entry
- Great Room
- Living Room with Fireplace
- Living Room with Attached Deck
- Dining Room with Fireplace
- 2 Fireplaces
- Formal Dining Room
- Home Office
- Workshop
- Storage Room
- Laundry Room
- Partial Basement
Kitchen
- Free-Standing Gas Range
- Microwave
- Built-In Refrigerator
- Dishwasher
- Kitchen Island
- Tile Countertops
- Wine Rack
Flooring
- Wood
- Tile
Bedrooms and Bathrooms
- 3 Bedrooms
- Retreat
- Primary Bedroom on Main
- Dual Closets
- Bathroom on Main Level
Home Security
- Security System Owned
- Carbon Monoxide Detectors
- Fire and Smoke Detector
Pool
- Pool and Spa
- In Ground Pool
- Pool Sweep
Outdoor Features
- Courtyard
- Patio
- Front Porch
Utilities
- Central Heating and Cooling System
- Propane
- Private Water Source
- Septic System
- Internet Available
Listing and Financial Details
- Assessor Parcel Number 024-440-004-000
Community Details
Overview
- Association fees include road, water
- La Jota Assoc. Association, Phone Number (707) 738-6860
Security
- Gated Community
Map
Home Values in the Area
Average Home Value in this Area
Tax History
| Year | Tax Paid | Tax Assessment Tax Assessment Total Assessment is a certain percentage of the fair market value that is determined by local assessors to be the total taxable value of land and additions on the property. | Land | Improvement |
|---|---|---|---|---|
| 2023 | $18,586 | $2,362,554 | $683,287 | $1,679,267 |
| 2022 | $23,693 | $2,316,231 | $669,890 | $1,646,341 |
| 2021 | $23,234 | $2,270,815 | $656,755 | $1,614,060 |
| 2020 | $23,181 | $2,247,531 | $650,021 | $1,597,510 |
| 2019 | $22,775 | $2,203,463 | $637,276 | $1,566,187 |
| 2018 | $22,488 | $2,160,259 | $624,781 | $1,535,478 |
| 2017 | $22,088 | $2,117,902 | $612,531 | $1,505,371 |
| 2016 | $20,736 | $1,981,766 | $571,771 | $1,409,995 |
| 2015 | $17,856 | $1,702,470 | $510,510 | $1,191,960 |
| 2014 | $16,263 | $1,547,700 | $464,100 | $1,083,600 |
Property History
| Date | Event | Price | Change | Sq Ft Price |
|---|---|---|---|---|
| 11/19/2024 11/19/24 | For Sale | $2,950,000 | -- | $659 / Sq Ft |
Deed History
| Date | Type | Sale Price | Title Company |
|---|---|---|---|
| Interfamily Deed Transfer | -- | Napa Land Title Company | |
| Grant Deed | -- | Napa Land Title Company | |
| Grant Deed | $240,000 | First America Title |
Mortgage History
| Date | Status | Loan Amount | Loan Type |
|---|---|---|---|
| Open | $325,000 | New Conventional | |
| Closed | $30,000 | New Conventional | |
| Closed | $120,000 | Credit Line Revolving | |
| Closed | $424,000 | Credit Line Revolving | |
| Open | $1,176,000 | Unknown | |
| Closed | $1,192,500 | Unknown |
Similar Homes in Angwin, CA
Source: Bay Area Real Estate Information Services (BAREIS)
MLS Number: 324090198
APN: 024-440-004
- 1155 Las Posadas Rd
- 405 Cold Springs Rd
- 540 Linda Falls Terrace
- 540 Edgemont Ln
- 595 Sunset Dr
- 1325 Crestmont Dr
- 1315 Crestmont Dr
- 568 Sunset Dr
- 335 Pine Breeze Dr
- 1350 Crestmont Dr
- 1340 Crestmont Dr
- 775 Deer Park Rd
- 315 Alta Loma Dr
- 1180 Crestmont Dr
- 330 Brookside Dr
- 475 Sunset Dr
- 200 Sky Oaks Dr
- 389 Circle Dr
- 495 White Cottage Rd S
- 365 Circle Dr
