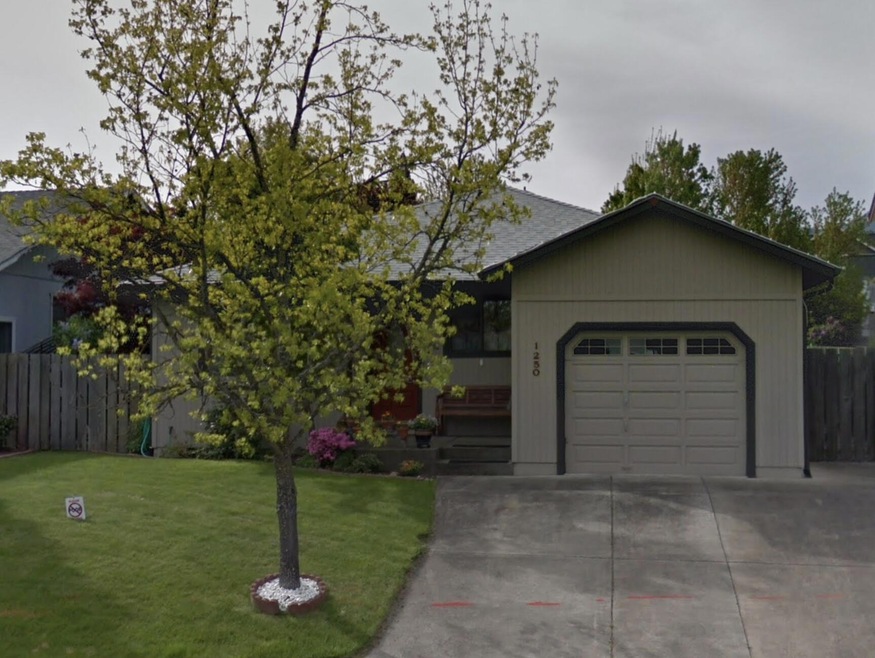
1250 Munson Dr Ashland, OR 97520
East Ashland Neighborhood
2
Beds
2
Baths
1,454
Sq Ft
6,970
Sq Ft Lot
Highlights
- Wood Flooring
- Cottage
- Cooling Available
- Ashland Middle School Rated A-
- Home Office
- Living Room
About This Home
As of November 2024Comp Only - this information is for statistical purposes only. Charming and peaceful single-level home with mountain views and mature landscaping on a quiet street in a desirable Ashland neighborhood.
Home Details
Home Type
- Single Family
Est. Annual Taxes
- $3,940
Year Built
- Built in 1990
Lot Details
- 6,970 Sq Ft Lot
- Property is zoned R-1-5, R-1-5
HOA Fees
- $8 Monthly HOA Fees
Parking
- 1 Car Garage
- Driveway
- On-Street Parking
Home Design
- Cottage
- Frame Construction
- Composition Roof
- Concrete Perimeter Foundation
Interior Spaces
- 1,454 Sq Ft Home
- 1-Story Property
- Living Room
- Dining Room
- Home Office
- Laundry Room
Flooring
- Wood
- Carpet
- Tile
Bedrooms and Bathrooms
- 2 Bedrooms
- 2 Full Bathrooms
Schools
- Walker Elementary School
- Ashland Middle School
- Ashland High School
Utilities
- Cooling Available
- Heating System Uses Natural Gas
- Heat Pump System
Community Details
- Meadowhawk Subdivision
Listing and Financial Details
- Assessor Parcel Number 10778351
Map
Create a Home Valuation Report for This Property
The Home Valuation Report is an in-depth analysis detailing your home's value as well as a comparison with similar homes in the area
Home Values in the Area
Average Home Value in this Area
Property History
| Date | Event | Price | Change | Sq Ft Price |
|---|---|---|---|---|
| 12/12/2024 12/12/24 | For Sale | $459,000 | 0.0% | $316 / Sq Ft |
| 11/20/2024 11/20/24 | Sold | $459,000 | -- | $316 / Sq Ft |
Source: Southern Oregon MLS
Tax History
| Year | Tax Paid | Tax Assessment Tax Assessment Total Assessment is a certain percentage of the fair market value that is determined by local assessors to be the total taxable value of land and additions on the property. | Land | Improvement |
|---|---|---|---|---|
| 2024 | $3,940 | $246,700 | $106,130 | $140,570 |
| 2023 | $3,811 | $239,520 | $103,040 | $136,480 |
| 2022 | $3,689 | $239,520 | $103,040 | $136,480 |
| 2021 | $3,564 | $232,550 | $100,050 | $132,500 |
| 2020 | $3,464 | $225,780 | $97,140 | $128,640 |
| 2019 | $3,409 | $212,830 | $91,580 | $121,250 |
| 2018 | $3,220 | $206,640 | $88,920 | $117,720 |
| 2017 | $3,197 | $206,640 | $88,920 | $117,720 |
| 2016 | $3,114 | $194,790 | $83,820 | $110,970 |
| 2015 | $2,993 | $194,790 | $83,820 | $110,970 |
| 2014 | $2,896 | $183,620 | $79,010 | $104,610 |
Source: Public Records
Mortgage History
| Date | Status | Loan Amount | Loan Type |
|---|---|---|---|
| Previous Owner | $261,000 | New Conventional | |
| Previous Owner | $311,200 | Purchase Money Mortgage | |
| Previous Owner | $30,000 | Credit Line Revolving | |
| Previous Owner | $70,000 | No Value Available |
Source: Public Records
Deed History
| Date | Type | Sale Price | Title Company |
|---|---|---|---|
| Warranty Deed | $459,000 | First American Title | |
| Warranty Deed | $459,000 | First American Title | |
| Warranty Deed | $416,625 | First American Title | |
| Interfamily Deed Transfer | -- | Accommodation | |
| Interfamily Deed Transfer | -- | Ticor Title | |
| Interfamily Deed Transfer | -- | Accommodation | |
| Warranty Deed | $389,000 | Ticor Title | |
| Warranty Deed | $150,000 | Jackson County Title |
Source: Public Records
Similar Homes in Ashland, OR
Source: Southern Oregon MLS
MLS Number: 220193549
APN: 10778351
Nearby Homes
- 1314 Seena Ln
- 1283 Hagen Way Unit Lot 9
- 563 Fordyce St
- 1288 Calypso Ct
- 1388 Mill Pond Rd
- 973 B St
- 32 Lincoln St
- 41 California St
- 459 Russell St Unit 2
- 449 Russell St Unit 1
- 533 N Mountain Ave
- 128 S Mountain Ave
- 396 E Hersey St
- 360 Briscoe Place
- 30 Dewey St
- 361 Patterson St
- 1372 Iowa St
- 124 Morton St
- 269 Garfield St
- 574 E Main St
