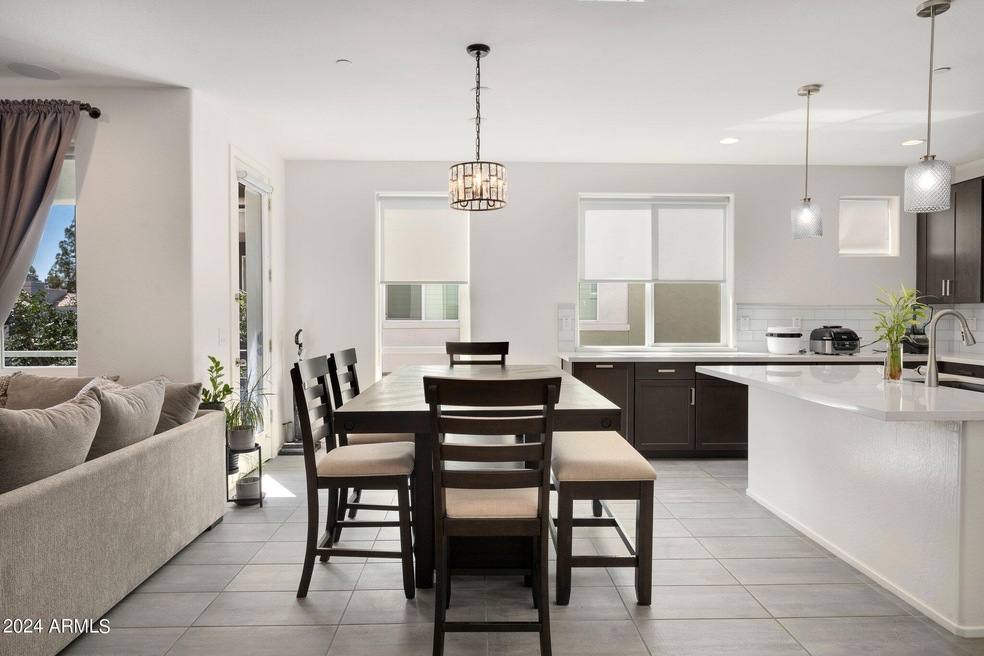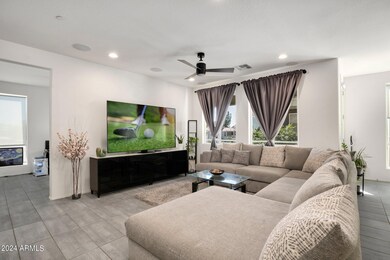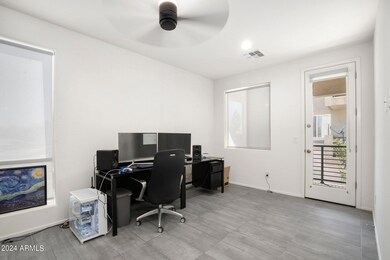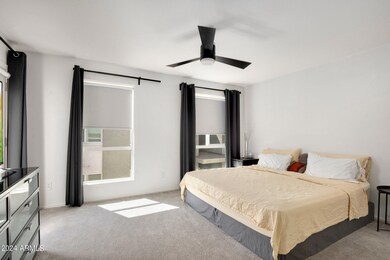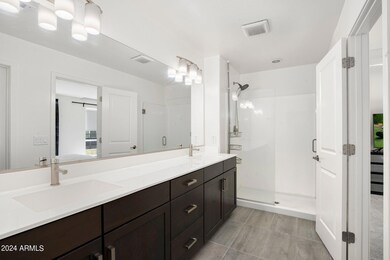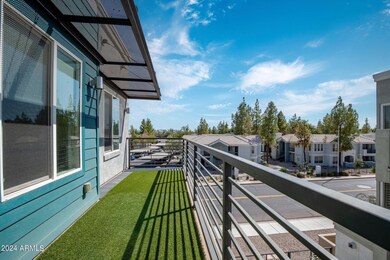
1250 N Abbey Ln Unit 267 Chandler, AZ 85226
West Chandler NeighborhoodHighlights
- Fitness Center
- Heated Spa
- Clubhouse
- Kyrene del Pueblo Middle School Rated A-
- Gated Community
- Corner Lot
About This Home
As of November 2024Do you like to dance? Rhythm Condominium has a home for you, even if you don't know how to keep a beat!
This three-level, modern townhome offers a two-car garage; two outdoor terraces; 2.5 bathrooms; and 3 bedrooms (with potential for a 4th, currently used as an office).
Rhythm Condominium is a gated community with a pool; spa; basketball/pickleball court; gym; dog park; and private, quiet streets. Located one mile from the I-10 freeway, 2 miles to Costco, half a mile to In-N-Out Burger, 3 miles to Intel's Chandler campus, and 8 miles to ASU's Tempe campus!
Seller concessions available. Please include with your offer.
Property Details
Home Type
- Condominium
Est. Annual Taxes
- $2,011
Year Built
- Built in 2018
HOA Fees
- $325 Monthly HOA Fees
Parking
- 2 Car Garage
Home Design
- Built-Up Roof
Interior Spaces
- 2,150 Sq Ft Home
- 3-Story Property
Kitchen
- Eat-In Kitchen
- Built-In Microwave
Bedrooms and Bathrooms
- 3 Bedrooms
- Primary Bathroom is a Full Bathroom
- 2.5 Bathrooms
Pool
- Heated Spa
- Heated Pool
- Fence Around Pool
Schools
- Kyrene De La Esperanza Elementary School
- Kyrene Del Pueblo Middle School
- Mountain Pointe High School
Utilities
- Refrigerated Cooling System
- Heating Available
Listing and Financial Details
- Tax Lot 267
- Assessor Parcel Number 301-66-852
Community Details
Overview
- Association fees include roof repair, insurance, sewer, pest control, ground maintenance, street maintenance, trash, water, roof replacement, maintenance exterior
- Trestle Management Association, Phone Number (480) 422-0888
- Built by Mattamy Homes
- Rhythm Condominium Subdivision
Amenities
- Clubhouse
- Recreation Room
Recreation
- Pickleball Courts
- Fitness Center
- Community Pool
- Community Spa
Security
- Gated Community
Map
Home Values in the Area
Average Home Value in this Area
Property History
| Date | Event | Price | Change | Sq Ft Price |
|---|---|---|---|---|
| 11/27/2024 11/27/24 | Sold | $484,000 | -1.2% | $225 / Sq Ft |
| 11/22/2024 11/22/24 | Pending | -- | -- | -- |
| 11/22/2024 11/22/24 | Price Changed | $490,000 | +1.2% | $228 / Sq Ft |
| 10/25/2024 10/25/24 | Pending | -- | -- | -- |
| 10/18/2024 10/18/24 | Off Market | $484,000 | -- | -- |
| 09/06/2024 09/06/24 | For Sale | $490,000 | -- | $228 / Sq Ft |
Tax History
| Year | Tax Paid | Tax Assessment Tax Assessment Total Assessment is a certain percentage of the fair market value that is determined by local assessors to be the total taxable value of land and additions on the property. | Land | Improvement |
|---|---|---|---|---|
| 2025 | $2,051 | $26,396 | -- | -- |
| 2024 | $2,011 | $25,139 | -- | -- |
| 2023 | $2,011 | $40,720 | $8,140 | $32,580 |
| 2022 | $1,914 | $32,830 | $6,560 | $26,270 |
| 2021 | $2,019 | $30,930 | $6,180 | $24,750 |
| 2020 | $1,973 | $29,130 | $5,820 | $23,310 |
| 2019 | $200 | $2,910 | $2,910 | $0 |
| 2017 | $0 | $1 | $1 | $0 |
Mortgage History
| Date | Status | Loan Amount | Loan Type |
|---|---|---|---|
| Open | $499,972 | VA | |
| Previous Owner | $293,325 | New Conventional | |
| Previous Owner | $292,793 | New Conventional |
Deed History
| Date | Type | Sale Price | Title Company |
|---|---|---|---|
| Warranty Deed | $484,000 | Wfg National Title Insurance C | |
| Special Warranty Deed | $365,991 | First American Title Ins Co |
Similar Homes in Chandler, AZ
Source: Arizona Regional Multiple Listing Service (ARMLS)
MLS Number: 6752020
APN: 301-66-852
- 7138 W Kent Dr
- 1372 N Zane Dr
- 7053 W Stardust Dr
- 1100 N Priest Dr Unit 2145
- 1100 N Priest Dr Unit 2133
- 9364 S Margo Dr
- 1409 W Maria Ln
- 5139 E Tano St
- 7130 W Linda Ln
- 6909 W Ray Rd Unit 15
- 6909 W Ray Rd Unit 21
- 1710 W Ranch Rd
- 1116 W Courtney Ln
- 872 N Imperial Place
- 6722 W Shannon St
- 5013 E Shomi St
- 1230 W Caroline Ln
- 6703 W Linda Ln Unit 1
- 6702 W Ivanhoe St
- 5221 E Tunder Cir
