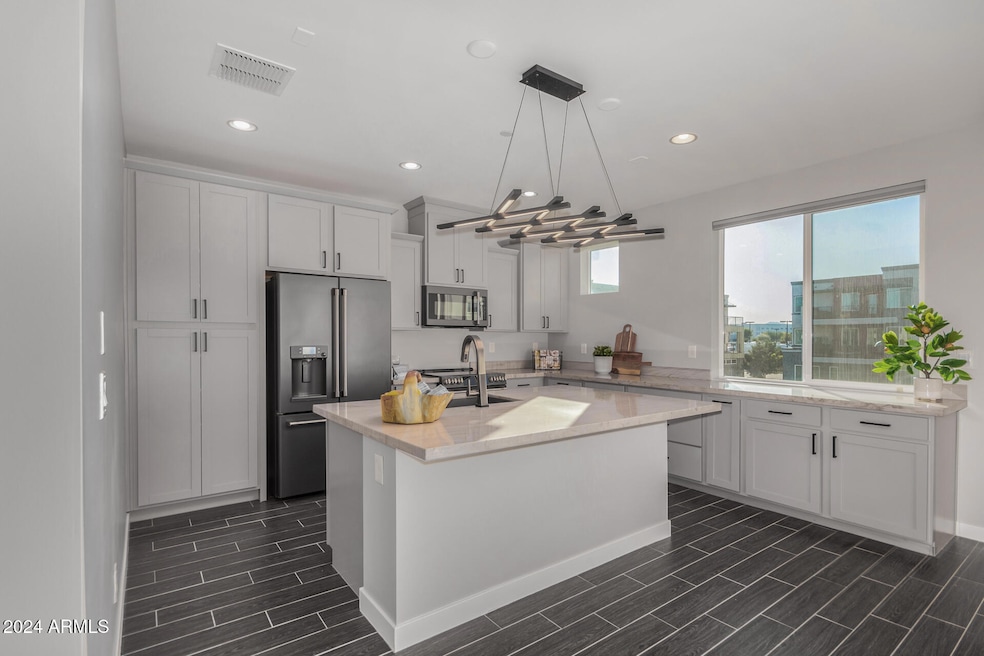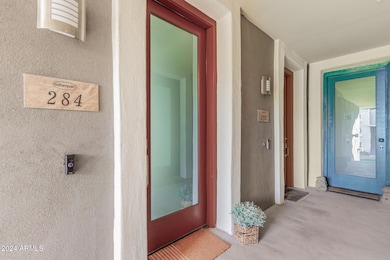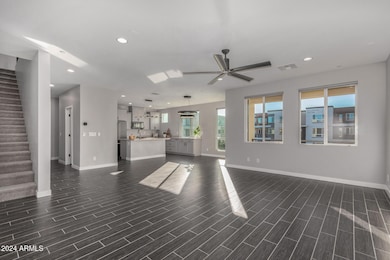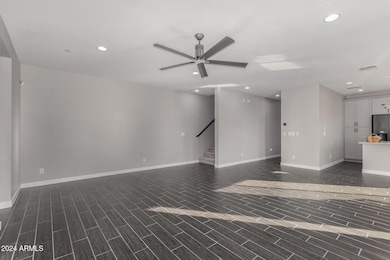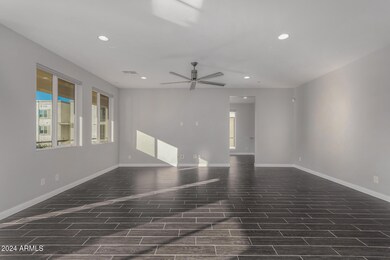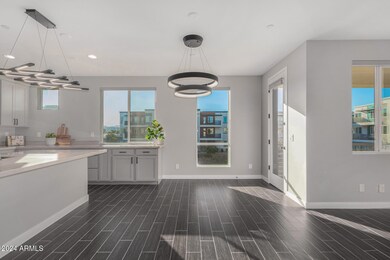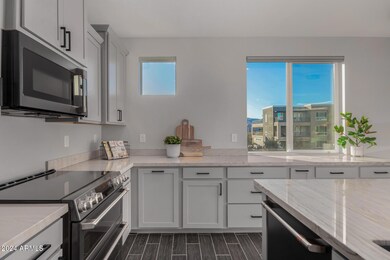
1250 N Abbey Ln Unit 284 Chandler, AZ 85226
West Chandler NeighborhoodHighlights
- Fitness Center
- Mountain View
- Contemporary Architecture
- Kyrene del Pueblo Middle School Rated A-
- Clubhouse
- Vaulted Ceiling
About This Home
As of March 2025Welcome to Rhythm, a gated resort style community in Chandler with amenities galore! Enjoy heated pool and spa, great fitness center, tennis court, sports court and community spaces for enjoying. This move in ready condo has fresh paint and carpet. Upgrades by owner after purchase include wood plank tile, modern wood and cable banister, matte black GE Cafe appliances, beautiful Quartzite counter tops in kitchen, bar in family room, master bath counter top as well as custom walk in shower and closet cabinetry. Soaring ceilings, light and bright color scheme with large windows looking out onto huge green space, one of the best locations in the
community. Chef's kitchen, dining area, living room, balcony and additional room with bar top on second floor. Third floor comprises of master bedroom suite with walk in closet, second bedroom with walk in closet, full bathroom, open office that could be closed in and made into third bedroom which has access to second balcony. This could be perfect full time or lock and leave home with wonderful access to I-10, downtown, Sky Harbor Airport, Chandler Tech Corridor, multiple hospitals , great shopping and restaurants all just minutes away.
Last Agent to Sell the Property
Keller Williams Realty East Valley License #SA565768000

Property Details
Home Type
- Condominium
Est. Annual Taxes
- $2,022
Year Built
- Built in 2019
Lot Details
- End Unit
- Private Streets
- Wrought Iron Fence
HOA Fees
- $348 Monthly HOA Fees
Parking
- 2 Car Garage
- Oversized Parking
- Tandem Parking
- Unassigned Parking
Home Design
- Contemporary Architecture
- Brick Exterior Construction
- Wood Frame Construction
- Spray Foam Insulation
- Foam Roof
- Stucco
Interior Spaces
- 2,150 Sq Ft Home
- 3-Story Property
- Vaulted Ceiling
- Ceiling Fan
- Double Pane Windows
- Low Emissivity Windows
- Mountain Views
- Security System Owned
- Washer and Dryer Hookup
Kitchen
- Built-In Microwave
- Kitchen Island
- Granite Countertops
Flooring
- Carpet
- Tile
Bedrooms and Bathrooms
- 3 Bedrooms
- 2.5 Bathrooms
- Dual Vanity Sinks in Primary Bathroom
Outdoor Features
- Balcony
- Playground
Location
- Property is near a bus stop
Schools
- Kyrene De La Esperanza Elementary School
- Kyrene Del Pueblo Middle School
- Mountain Pointe High School
Utilities
- Cooling Available
- Heating Available
- High Speed Internet
- Cable TV Available
Listing and Financial Details
- Tax Lot 284
- Assessor Parcel Number 301-66-869
Community Details
Overview
- Association fees include roof repair, insurance, sewer, pest control, ground maintenance, street maintenance, trash, water, roof replacement, maintenance exterior
- Trestle Association, Phone Number (480) 422-0888
- Built by Mattamy
- Rhythm Condominium Subdivision
Amenities
- Clubhouse
- Recreation Room
Recreation
- Tennis Courts
- Sport Court
- Community Playground
- Fitness Center
- Heated Community Pool
- Community Spa
- Bike Trail
Map
Home Values in the Area
Average Home Value in this Area
Property History
| Date | Event | Price | Change | Sq Ft Price |
|---|---|---|---|---|
| 03/03/2025 03/03/25 | Sold | $520,000 | -3.2% | $242 / Sq Ft |
| 01/23/2025 01/23/25 | Pending | -- | -- | -- |
| 01/09/2025 01/09/25 | Price Changed | $537,000 | -0.4% | $250 / Sq Ft |
| 11/27/2024 11/27/24 | Price Changed | $539,000 | -1.8% | $251 / Sq Ft |
| 11/07/2024 11/07/24 | For Sale | $549,000 | -- | $255 / Sq Ft |
Tax History
| Year | Tax Paid | Tax Assessment Tax Assessment Total Assessment is a certain percentage of the fair market value that is determined by local assessors to be the total taxable value of land and additions on the property. | Land | Improvement |
|---|---|---|---|---|
| 2025 | $2,022 | $26,025 | -- | -- |
| 2024 | $1,983 | $24,785 | -- | -- |
| 2023 | $1,983 | $40,720 | $8,140 | $32,580 |
| 2022 | $1,887 | $32,930 | $6,580 | $26,350 |
| 2021 | $1,990 | $30,930 | $6,180 | $24,750 |
| 2020 | $1,945 | $29,130 | $5,820 | $23,310 |
| 2019 | $200 | $2,910 | $2,910 | $0 |
| 2017 | $0 | $1 | $1 | $0 |
Mortgage History
| Date | Status | Loan Amount | Loan Type |
|---|---|---|---|
| Open | $494,000 | New Conventional |
Deed History
| Date | Type | Sale Price | Title Company |
|---|---|---|---|
| Warranty Deed | $520,000 | Premier Title Agency | |
| Special Warranty Deed | $336,922 | First American Title Ins Co |
Similar Homes in Chandler, AZ
Source: Arizona Regional Multiple Listing Service (ARMLS)
MLS Number: 6781261
APN: 301-66-869
- 7138 W Kent Dr
- 1372 N Zane Dr
- 7053 W Stardust Dr
- 1100 N Priest Dr Unit 2145
- 1100 N Priest Dr Unit 2133
- 9364 S Margo Dr
- 1409 W Maria Ln
- 5139 E Tano St
- 7130 W Linda Ln
- 6909 W Ray Rd Unit 15
- 6909 W Ray Rd Unit 21
- 1710 W Ranch Rd
- 1116 W Courtney Ln
- 872 N Imperial Place
- 6722 W Shannon St
- 5013 E Shomi St
- 1230 W Caroline Ln
- 6703 W Linda Ln Unit 1
- 6702 W Ivanhoe St
- 5221 E Tunder Cir
