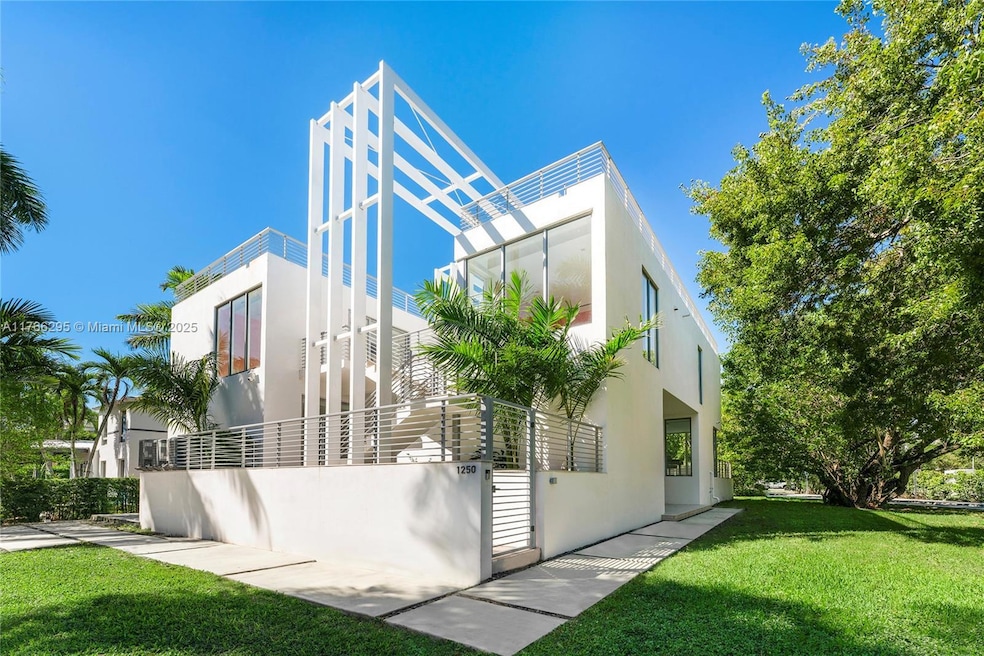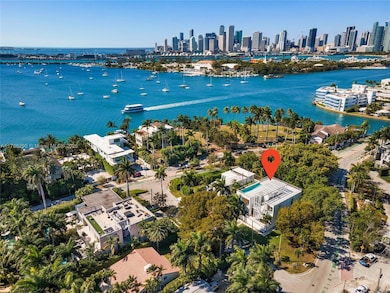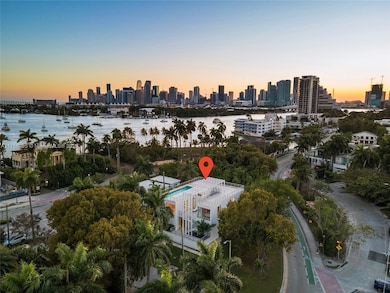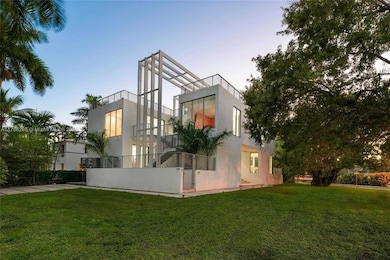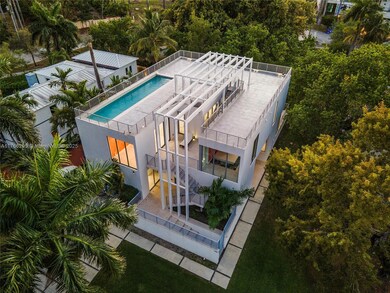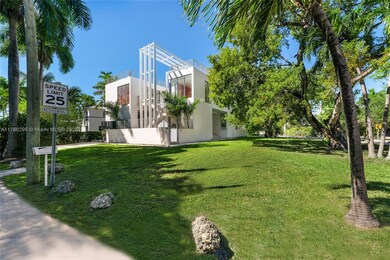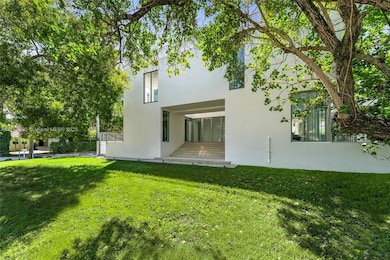
1250 N Venetian Way Miami Beach, FL 33139
Venetian Islands NeighborhoodEstimated payment $43,325/month
Highlights
- Above Ground Pool
- Bay View
- Main Floor Bedroom
- North Beach Elementary School Rated A-
- Marble Flooring
- Corner Lot
About This Home
This visually captivating, modern tri-level home, sits on a 7,500 SF corner lot offering 5,016 SF & a spacious rooftop lounge made to entertain with a lap pool - an oasis to enjoy sunsets over the Miami skyline & bay. Never lived in, the 7 BR/ 7.5 BA home features fine stone floors, & large windows provide a seamless indoor-outdoor experience. Ground floor boasts a spacious living room w/access to an expansive terrace, sleek chef’s kitchen & adjacent dining space. 3 bedrooms on this level. 2nd floor offers 4 additional BRs all with walk-in closets & ensuite bathrooms. The principal suite features a private terrace & beautiful spa-style bathroom. Ideal location – minutes to beaches, fine dining/shops, downtown, top schools & MIA. This home embodies the Venetian Island’s luxury lifestyle.
Home Details
Home Type
- Single Family
Est. Annual Taxes
- $51,065
Year Built
- Built in 2021
Lot Details
- 7,500 Sq Ft Lot
- Northeast Facing Home
- Corner Lot
- Property is zoned 0100
Property Views
- Bay
- Garden
Home Design
- Concrete Roof
- Concrete Block And Stucco Construction
Interior Spaces
- 5,016 Sq Ft Home
- Built-In Features
- Sliding Windows
- French Doors
- Open Floorplan
- Storage Room
- Marble Flooring
- Fire and Smoke Detector
Kitchen
- Built-In Oven
- Gas Range
- Microwave
- Dishwasher
- Cooking Island
- Disposal
Bedrooms and Bathrooms
- 7 Bedrooms
- Main Floor Bedroom
- Primary Bedroom Upstairs
- Split Bedroom Floorplan
- Walk-In Closet
- Dual Sinks
- Separate Shower in Primary Bathroom
Laundry
- Laundry in Utility Room
- Washer
Parking
- Driveway
- Open Parking
Outdoor Features
- Above Ground Pool
- Balcony
- Exterior Lighting
Utilities
- Central Heating and Cooling System
Community Details
- No Home Owners Association
- San Marco Subdivision
Listing and Financial Details
- Assessor Parcel Number 01-32-32-001-0420
Map
Home Values in the Area
Average Home Value in this Area
Tax History
| Year | Tax Paid | Tax Assessment Tax Assessment Total Assessment is a certain percentage of the fair market value that is determined by local assessors to be the total taxable value of land and additions on the property. | Land | Improvement |
|---|---|---|---|---|
| 2024 | $47,181 | $2,245,522 | -- | -- |
| 2023 | $47,181 | $2,041,384 | $0 | $0 |
| 2022 | $39,992 | $1,855,804 | $0 | $0 |
| 2021 | $15,258 | $647,091 | $0 | $0 |
| 2020 | $14,217 | $825,000 | $825,000 | $0 |
| 2019 | $12,954 | $750,000 | $750,000 | $0 |
| 2018 | $11,707 | $712,500 | $712,500 | $0 |
| 2017 | $11,255 | $441,973 | $0 | $0 |
| 2016 | $11,044 | $401,794 | $0 | $0 |
| 2015 | $9,909 | $365,268 | $0 | $0 |
| 2014 | $8,591 | $332,062 | $0 | $0 |
Property History
| Date | Event | Price | Change | Sq Ft Price |
|---|---|---|---|---|
| 03/20/2025 03/20/25 | For Sale | $7,000,000 | +1066.7% | $1,396 / Sq Ft |
| 10/24/2012 10/24/12 | Sold | $600,000 | 0.0% | $268 / Sq Ft |
| 10/17/2012 10/17/12 | Pending | -- | -- | -- |
| 06/14/2012 06/14/12 | For Sale | $600,000 | -- | $268 / Sq Ft |
Deed History
| Date | Type | Sale Price | Title Company |
|---|---|---|---|
| Warranty Deed | $600,000 | Global America Title Service |
Mortgage History
| Date | Status | Loan Amount | Loan Type |
|---|---|---|---|
| Previous Owner | $60,000 | Balloon |
Similar Homes in Miami Beach, FL
Source: MIAMI REALTORS® MLS
MLS Number: A11766295
APN: 01-3232-001-0420
- 1236 S Venetian Way
- 1250 N Venetian Way
- 1277 N Venetian Way
- 1141 N Venetian Dr
- 1234 S Venetian Way
- 1130 Venetian Way Unit 1A
- 1350 S Venetian Way
- 1096 N Venetian Dr
- 1061 N Venetian Dr
- 1000 Venetian Way Unit 1006
- 1000 Venetian Way Unit 810
- 1000 Venetian Way Unit 608
- 1000 Venetian Way Unit 706
- 1000 Venetian Way Unit 1408
- 1000 Venetian Way Unit 1002
- 1000 Venetian Way Unit 1108
- 1379 N Venetian Way
- 1030 N Venetian Dr
- 1045 N Venetian Dr
- 1386 S Venetian Way
