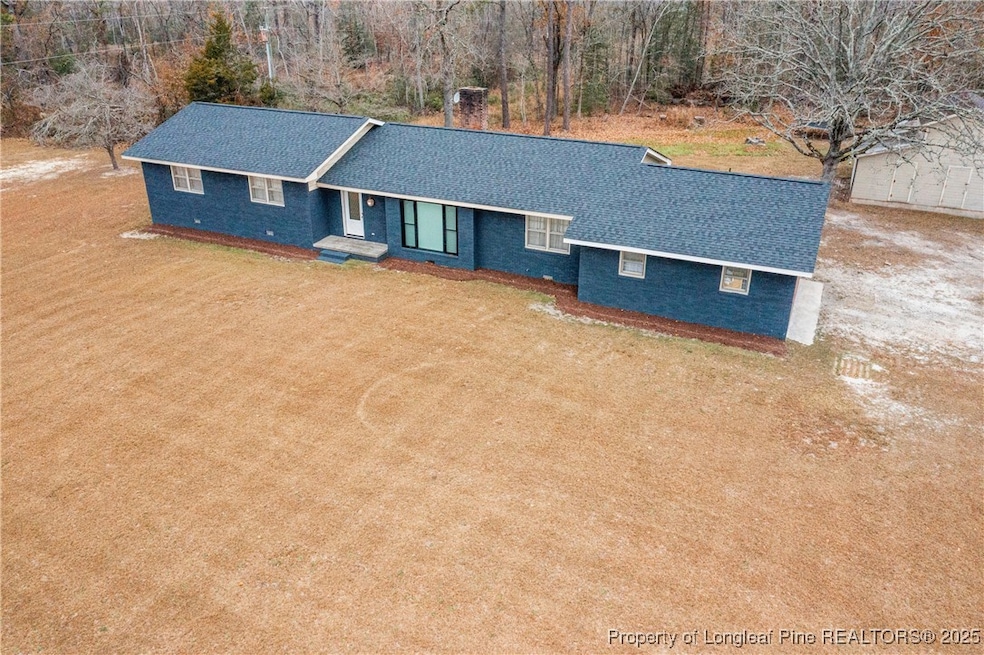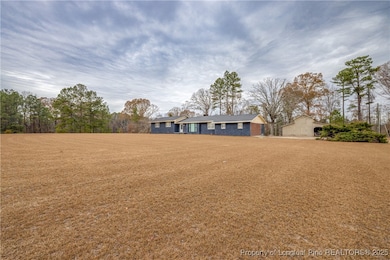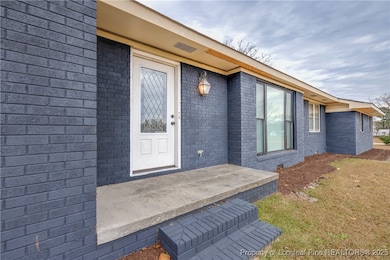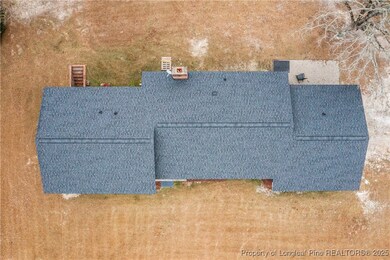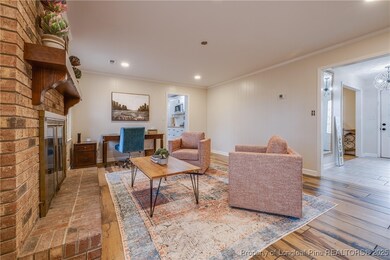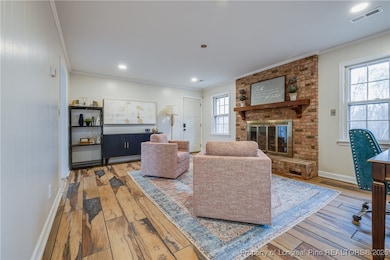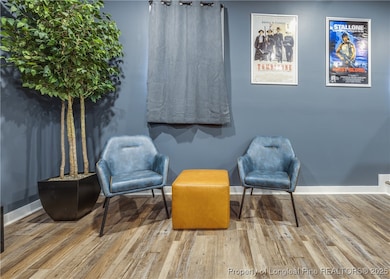
1250 Overhills Rd Linden, NC 28356
Estimated payment $2,735/month
Highlights
- Wooded Lot
- 1 Fireplace
- Formal Dining Room
- Ranch Style House
- No HOA
- Wet Bar
About This Home
Let me just list everything you are getting with this one....
New flooring – wood-look tile throughout, new carpet
New roof & HVAC – 4-ton unit with UV purifier
New windows & doors – includes warranty, plus a smart-tech bay bling
Kitchen upgrades – new granite countertops, backsplash, cabinets, and appliances
New fixtures & vanities throughout the home
Whole-home water purification system
New attic insulation
Enclosed carport transformed into a theater room with wet bar and LVP flooring.
This list doesn't even include the 5.10 acres and the smart lights and outlets this home has to offer. So if you want your privacy and all the upgrades in one location. Well, this is the house for you. THIS HOUSE IS AGENT OWNED
Home Details
Home Type
- Single Family
Est. Annual Taxes
- $2,076
Year Built
- Built in 1979
Lot Details
- 5.1 Acre Lot
- Cleared Lot
- Wooded Lot
- Property is in average condition
Home Design
- Ranch Style House
Interior Spaces
- 2,479 Sq Ft Home
- Wet Bar
- 1 Fireplace
- Blinds
- Family Room
- Formal Dining Room
- Laundry Room
- Unfinished Basement
Flooring
- Carpet
- Tile
Bedrooms and Bathrooms
- 3 Bedrooms
Home Security
- Storm Doors
- Fire and Smoke Detector
Outdoor Features
- Outdoor Storage
Schools
- South Harnett Elementary School
- Western Harnett Middle School
- Overhills Senior High School
Utilities
- Cooling Available
- Central Heating
- Heating System Uses Gas
- Well
- Septic Tank
Community Details
- No Home Owners Association
- Harnett Co Subdivision
Listing and Financial Details
- Exclusions: Furniture
- Assessor Parcel Number 010535 0005
Map
Home Values in the Area
Average Home Value in this Area
Tax History
| Year | Tax Paid | Tax Assessment Tax Assessment Total Assessment is a certain percentage of the fair market value that is determined by local assessors to be the total taxable value of land and additions on the property. | Land | Improvement |
|---|---|---|---|---|
| 2024 | $2,076 | $276,200 | $0 | $0 |
| 2023 | $2,076 | $276,200 | $0 | $0 |
| 2022 | $1,763 | $276,200 | $0 | $0 |
| 2021 | $1,763 | $190,670 | $0 | $0 |
| 2020 | $1,763 | $190,670 | $0 | $0 |
| 2019 | $1,748 | $190,670 | $0 | $0 |
| 2018 | $1,729 | $190,670 | $0 | $0 |
| 2017 | $1,729 | $190,670 | $0 | $0 |
| 2016 | $1,675 | $184,520 | $0 | $0 |
| 2015 | -- | $184,520 | $0 | $0 |
| 2014 | -- | $184,520 | $0 | $0 |
Property History
| Date | Event | Price | Change | Sq Ft Price |
|---|---|---|---|---|
| 04/18/2025 04/18/25 | For Sale | $459,000 | +61.1% | $185 / Sq Ft |
| 05/28/2021 05/28/21 | Sold | $285,000 | -5.0% | $155 / Sq Ft |
| 03/10/2021 03/10/21 | Pending | -- | -- | -- |
| 02/05/2021 02/05/21 | For Sale | $300,000 | -- | $163 / Sq Ft |
Deed History
| Date | Type | Sale Price | Title Company |
|---|---|---|---|
| Warranty Deed | $306,000 | None Available | |
| Deed | -- | -- |
Mortgage History
| Date | Status | Loan Amount | Loan Type |
|---|---|---|---|
| Open | $414,000 | VA | |
| Closed | $302,974 | VA | |
| Previous Owner | $72,000 | New Conventional |
Similar Homes in Linden, NC
Source: Longleaf Pine REALTORS®
MLS Number: 741468
APN: 010535 0005
- 660 Our Way
- 1712 Hayes Rd
- 1350 Hayes Rd
- 1184 Hayes Rd
- 0 Bethel Baptist Rd Unit 10079791
- 00 Bethel Baptist Rd
- 3042 Overhills Rd
- 60 Rock Harbor Ln
- 5671 Elliott Bridge Rd
- 639 Riverwind Dr
- 121 H B Dr
- 86 Carolina Oaks Cir
- 199 Carolina Oaks Cir
- 86 Poinsettia Ln
- 322 Carolina Oaks Cir
- 270 Storey Acres Rd
- 18 Harvest Ct
