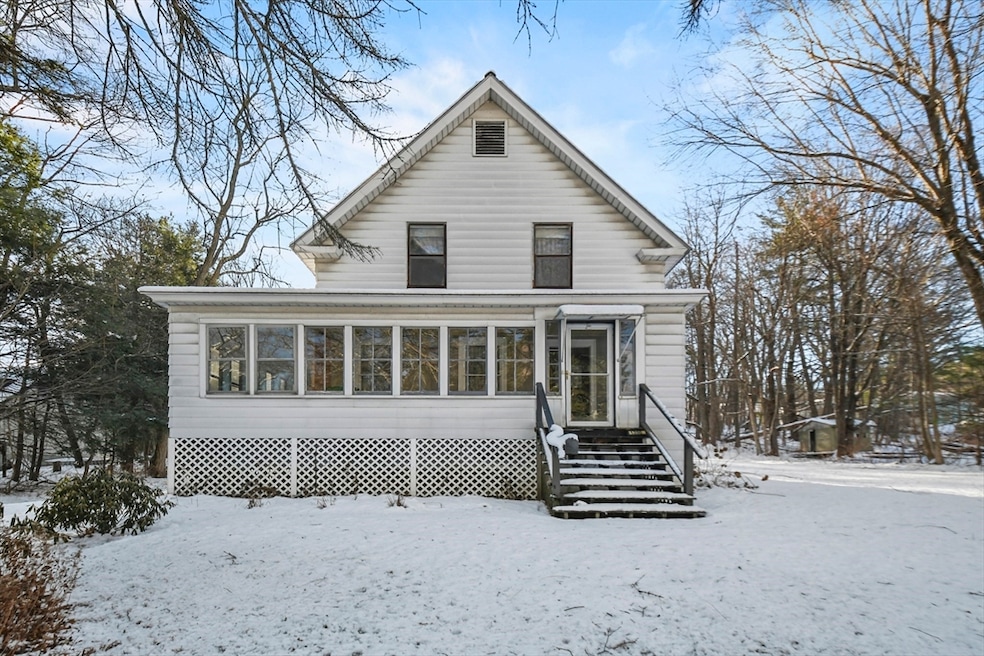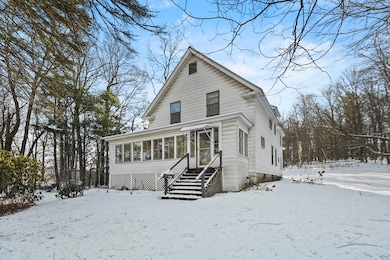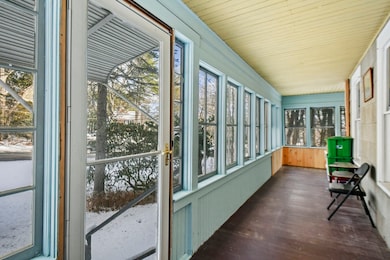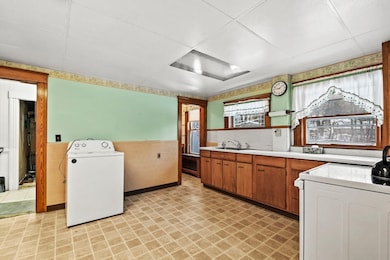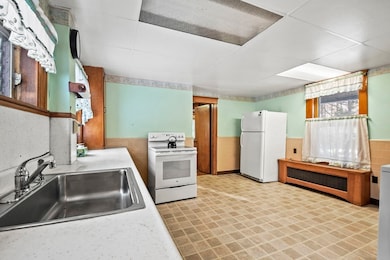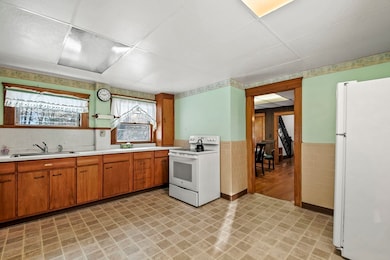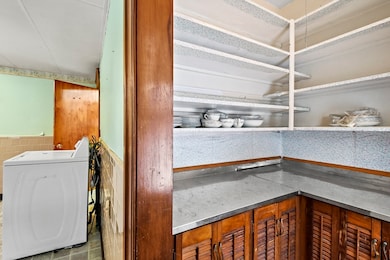
1250 Pleasant St Worcester, MA 01602
West Tatnuck NeighborhoodHighlights
- Golf Course Community
- 0.97 Acre Lot
- Colonial Architecture
- Granite Flooring
- Custom Closet System
- Property is near public transit
About This Home
As of February 2025Discover the charm of this classic 3-bedroom, 1-bath colonial situated on an acre lot in desirable West Tatnuck! Start your day on the inviting 3-season porch, surrounded by windows, perfect for sipping coffee. Inside, the kitchen boasts a spacious pantry and flows into a dining room featuring hardwood floors and built-in cabinets. The den, also with hardwood flooring, offers flexible use as a home office or additional living space. The bright living room adds to the home's warmth with abundant sunlight and hardwood floors. Upstairs, you’ll find three generously sized bedrooms with ample closets and a full bath with built-in storage. Outside, a long driveway leads to a spacious backyard, perfect for outdoor fun. Don't miss out—schedule your showing today!
Home Details
Home Type
- Single Family
Est. Annual Taxes
- $4,716
Year Built
- Built in 1910
Lot Details
- 0.97 Acre Lot
- Level Lot
- Cleared Lot
- Property is zoned RL-7
Home Design
- Colonial Architecture
- Stone Foundation
- Frame Construction
- Shingle Roof
Interior Spaces
- 1,652 Sq Ft Home
- Den
Kitchen
- Range
- Solid Surface Countertops
Flooring
- Wood
- Laminate
- Granite
- Ceramic Tile
Bedrooms and Bathrooms
- 3 Bedrooms
- Primary bedroom located on second floor
- Custom Closet System
- Walk-In Closet
- 1 Full Bathroom
- Bathtub with Shower
Laundry
- Laundry on main level
- Washer
Unfinished Basement
- Basement Fills Entire Space Under The House
- Interior Basement Entry
- Block Basement Construction
Parking
- 10 Car Parking Spaces
- Driveway
- Paved Parking
- Open Parking
- Off-Street Parking
Outdoor Features
- Bulkhead
- Enclosed patio or porch
Location
- Property is near public transit
- Property is near schools
Utilities
- No Cooling
- 2 Heating Zones
- Heating System Uses Oil
- Hot Water Heating System
- Electric Baseboard Heater
- 100 Amp Service
- Tankless Water Heater
- Cable TV Available
Listing and Financial Details
- Legal Lot and Block L:0000 / B:003
- Assessor Parcel Number M:40 B:003 L:00002,1797504
Community Details
Recreation
- Golf Course Community
- Jogging Path
Additional Features
- No Home Owners Association
- Shops
Map
Home Values in the Area
Average Home Value in this Area
Property History
| Date | Event | Price | Change | Sq Ft Price |
|---|---|---|---|---|
| 02/12/2025 02/12/25 | Sold | $335,000 | -9.4% | $203 / Sq Ft |
| 01/09/2025 01/09/25 | Pending | -- | -- | -- |
| 12/11/2024 12/11/24 | For Sale | $369,900 | -- | $224 / Sq Ft |
Tax History
| Year | Tax Paid | Tax Assessment Tax Assessment Total Assessment is a certain percentage of the fair market value that is determined by local assessors to be the total taxable value of land and additions on the property. | Land | Improvement |
|---|---|---|---|---|
| 2025 | $4,913 | $372,500 | $121,600 | $250,900 |
| 2024 | $4,716 | $343,000 | $121,600 | $221,400 |
| 2023 | $4,523 | $315,400 | $106,000 | $209,400 |
| 2022 | $4,155 | $273,200 | $85,200 | $188,000 |
| 2021 | $4,101 | $251,900 | $68,600 | $183,300 |
| 2020 | $3,908 | $229,900 | $68,500 | $161,400 |
| 2019 | $3,762 | $209,000 | $62,200 | $146,800 |
| 2018 | $3,759 | $198,800 | $62,200 | $136,600 |
| 2017 | $3,602 | $187,400 | $62,200 | $125,200 |
| 2016 | $3,588 | $174,100 | $47,700 | $126,400 |
| 2015 | $3,494 | $174,100 | $47,700 | $126,400 |
| 2014 | $3,402 | $174,100 | $47,700 | $126,400 |
Mortgage History
| Date | Status | Loan Amount | Loan Type |
|---|---|---|---|
| Open | $400,000 | Commercial |
Deed History
| Date | Type | Sale Price | Title Company |
|---|---|---|---|
| Quit Claim Deed | -- | None Available | |
| Quit Claim Deed | -- | None Available |
Similar Homes in Worcester, MA
Source: MLS Property Information Network (MLS PIN)
MLS Number: 73319118
APN: WORC-000040-000003-000002
- 18 Joppa Rd
- 15 Rockrimmon Rd
- 12 Meadow Ln Unit A
- 1309 Pleasant St
- 77 Olean St
- 16 Tarrytown Ln
- 17 Sunny Hill Dr
- 44 Drexel St
- 21 Spring Dr
- 14 Maxdale Rd
- 492 Mill St
- 5 Pine St
- 14 Cardinal Rd
- 6 Briarcliff St
- 15 Wrentham Rd
- 126 Beaconsfield Rd
- 8 Brantwood Rd
- 48 Merlin Ct Unit 48
- 15 Green View Ln
- 415 Mill St
