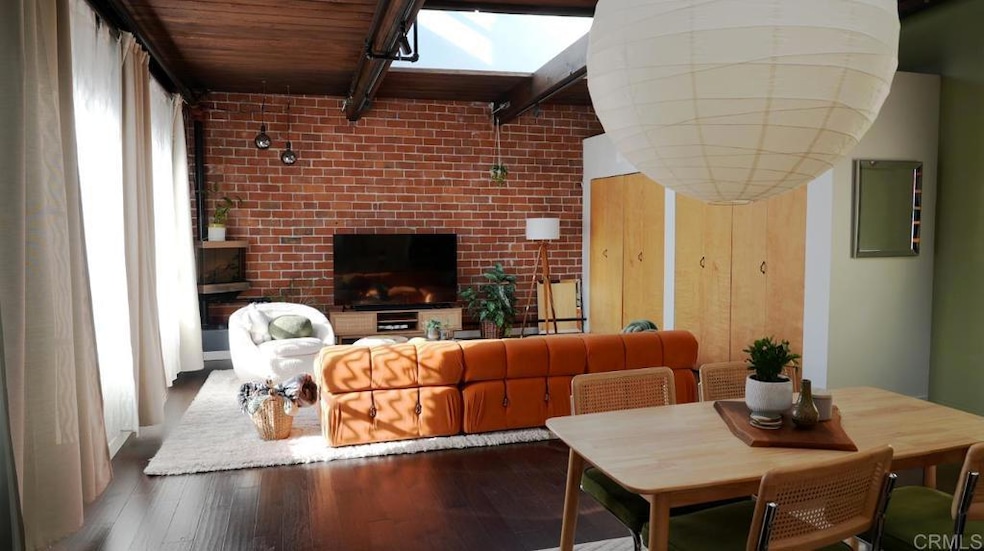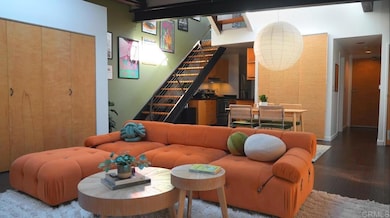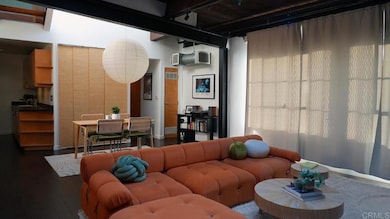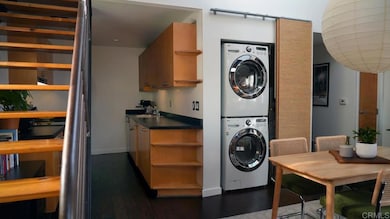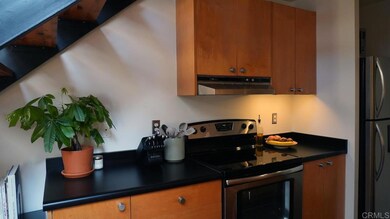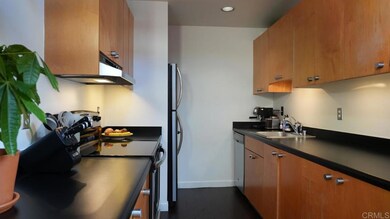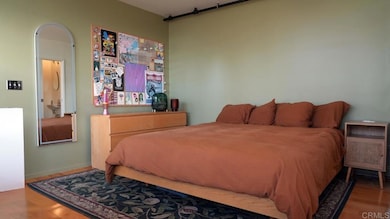
1250 Powell St Unit 10 Emeryville, CA 94608
Emeryville North NeighborhoodEstimated payment $4,794/month
Highlights
- Very Popular Property
- Laundry Room
- 1-minute walk to Stanford Avenue Park
- City Lights View
- No Heating
About This Home
Don’t miss this beautifully updated urban condo in the heart of the city! Flooded with natural light, this spacious home features an open-concept layout with exposed brick walls, wood floors, and a modern industrial vibe. The spacious kitchen is complete with stainless steel appliances, sleek cabinetry, and ample storage—ideal for cooking, entertaining, or crafting the perfect cocktail. The main level also includes a full modern bathroom with high-end finishes. Upstairs, enjoy a serene and private retreat with a cozy bedroom loft, an additional half bath, and access to your own private rooftop deck—a perfect spot to relax, garden, or take in panoramic city views.. Located in a dynamic neighborhood with walkable access to restaurants, boutiques, art galleries, and nightlife. Commuters will love the proximity to public transit and major highways. Don’t miss your chance to live in one of the city’s most vibrant communities—schedule your tour today!
Listing Agent
Coldwell Banker West Brokerage Email: rachel@rachelcrawford.com License #01823241

Co-Listing Agent
Coldwell Banker West Brokerage Email: rachel@rachelcrawford.com License #01512584
Property Details
Home Type
- Condominium
Est. Annual Taxes
- $7,860
Year Built
- Built in 1941
HOA Fees
- $517 Monthly HOA Fees
Parking
- 1 Car Garage
Home Design
- Split Level Home
Interior Spaces
- 985 Sq Ft Home
- 2-Story Property
- City Lights Views
- Laundry Room
Bedrooms and Bathrooms
- 1 Bedroom | 2 Main Level Bedrooms
- All Upper Level Bedrooms
Additional Features
- 1 Common Wall
- Urban Location
- No Heating
Community Details
- 10 Units
- Powell Street Lofts Association, Phone Number (925) 566-6800
Listing and Financial Details
- Assessor Parcel Number 49133135
Map
Home Values in the Area
Average Home Value in this Area
Tax History
| Year | Tax Paid | Tax Assessment Tax Assessment Total Assessment is a certain percentage of the fair market value that is determined by local assessors to be the total taxable value of land and additions on the property. | Land | Improvement |
|---|---|---|---|---|
| 2024 | $7,860 | $625,000 | $187,500 | $437,500 |
| 2023 | $7,660 | $600,891 | $180,267 | $420,624 |
| 2022 | $7,149 | $582,110 | $176,733 | $412,377 |
| 2021 | $6,948 | $570,564 | $173,269 | $404,295 |
| 2020 | $6,976 | $571,643 | $171,493 | $400,150 |
| 2019 | $6,685 | $560,438 | $168,131 | $392,307 |
| 2018 | $6,523 | $549,453 | $164,836 | $384,617 |
| 2017 | $6,407 | $538,681 | $161,604 | $377,077 |
| 2016 | $6,269 | $528,120 | $158,436 | $369,684 |
| 2015 | $6,213 | $520,188 | $156,056 | $364,132 |
| 2014 | $5,516 | $420,000 | $126,000 | $294,000 |
Property History
| Date | Event | Price | Change | Sq Ft Price |
|---|---|---|---|---|
| 04/23/2025 04/23/25 | For Sale | $649,000 | +3.8% | $659 / Sq Ft |
| 09/25/2023 09/25/23 | Sold | $625,000 | 0.0% | $635 / Sq Ft |
| 08/24/2023 08/24/23 | Pending | -- | -- | -- |
| 08/02/2023 08/02/23 | For Sale | $624,999 | 0.0% | $635 / Sq Ft |
| 07/18/2023 07/18/23 | Pending | -- | -- | -- |
| 06/16/2023 06/16/23 | For Sale | $624,999 | -- | $635 / Sq Ft |
Deed History
| Date | Type | Sale Price | Title Company |
|---|---|---|---|
| Grant Deed | $625,000 | Fidelity National Title Compan | |
| Grant Deed | $510,000 | First American Title Company | |
| Interfamily Deed Transfer | -- | None Available | |
| Grant Deed | $409,000 | First California Title Co | |
| Grant Deed | $345,000 | -- | |
| Grant Deed | $70,000 | Old Republic Title Company | |
| Grant Deed | $170,000 | Northwestern Title Company |
Mortgage History
| Date | Status | Loan Amount | Loan Type |
|---|---|---|---|
| Previous Owner | $500,000 | New Conventional | |
| Previous Owner | $298,000 | New Conventional | |
| Previous Owner | $20,000 | Future Advance Clause Open End Mortgage | |
| Previous Owner | $357,000 | New Conventional | |
| Previous Owner | $400,000 | VA | |
| Previous Owner | $395,000 | Fannie Mae Freddie Mac | |
| Previous Owner | $322,700 | Purchase Money Mortgage | |
| Previous Owner | $38,950 | Unknown | |
| Previous Owner | $312,000 | Unknown | |
| Previous Owner | $23,000 | Credit Line Revolving | |
| Previous Owner | $276,000 | Purchase Money Mortgage | |
| Previous Owner | $140,000 | Purchase Money Mortgage | |
| Previous Owner | $152,950 | Purchase Money Mortgage | |
| Closed | $51,750 | No Value Available | |
| Closed | $65,800 | No Value Available |
Similar Homes in Emeryville, CA
Source: California Regional Multiple Listing Service (CRMLS)
MLS Number: PTP2502889
APN: 049-1331-035-00
- 5821 Fremont St
- 1170 59th St
- 5828 Marshall St
- 5830 Marshall St
- 5900 Marshall St
- 5915 San Pablo Ave
- 1089 60th St
- 5855 Horton St Unit 807
- 6105 San Pablo Ave Unit 406
- 6105 San Pablo Ave Unit 103
- 6105 San Pablo Ave Unit 102
- 68 Emery Bay Dr Unit 98
- 1298 63rd St
- 1045 Arlington Ave
- 1170 63rd St
- 1017 56th St
- 1028 61st St
- 1164 Ocean Ave
- 986 55th St
- 980 Stanford Ave
