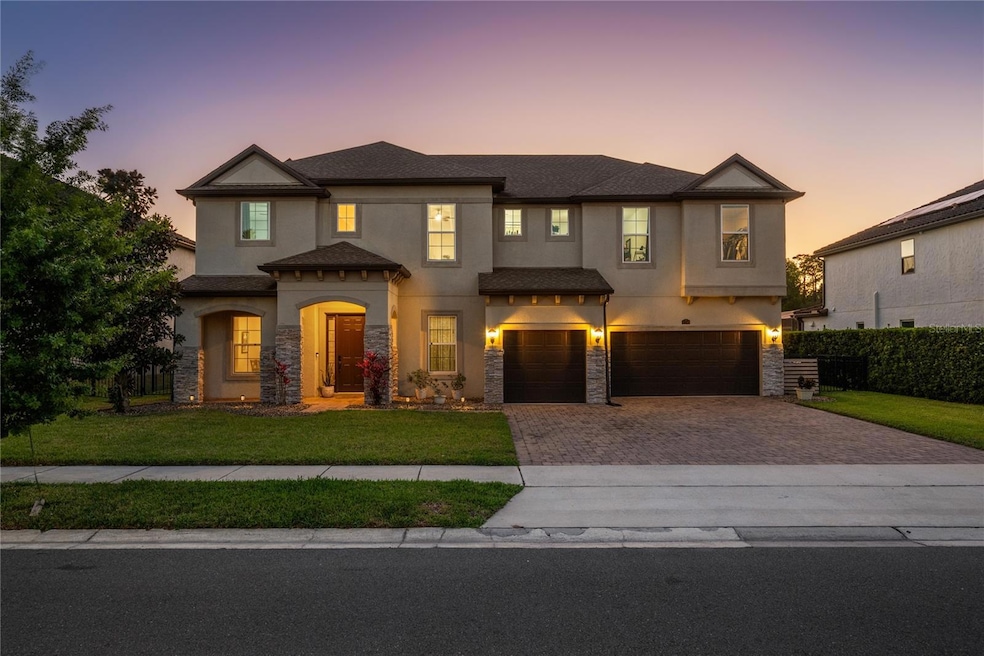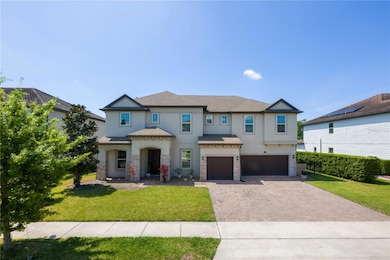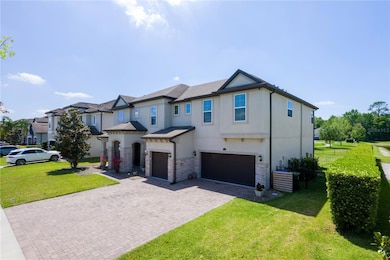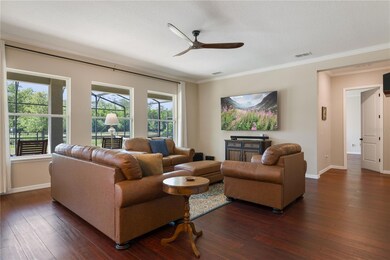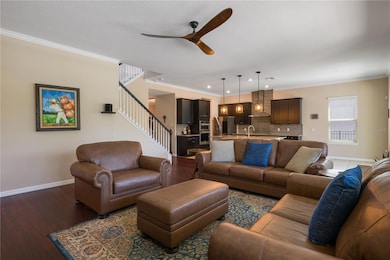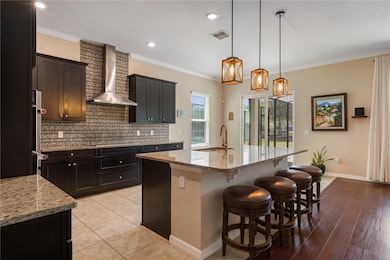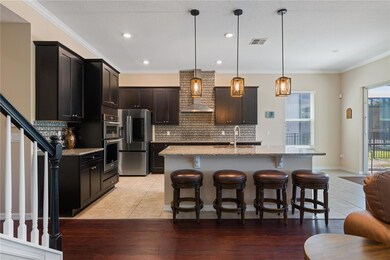
1250 Red Haven Ln Oviedo, FL 32765
Estimated payment $7,181/month
Highlights
- Screened Pool
- Gated Community
- Engineered Wood Flooring
- Geneva Elementary School Rated A-
- Pond View
- Loft
About This Home
2024 Updates: This residence features newly installed Crossover 17.3 SEER AC units on every level, enhancing energy efficiency and temperature control throughout the year. The home has been refreshed with a new coat of paint and includes elegant crown molding in each room, contributing to a sophisticated atmosphere. The home also includes a redesigned area that functions as an ideal office space, complete with custom 8-foot French doors.Located in the gated community of Oviedo Gardens, this home sits on a quarter-acre lot and offers serene views of a park and pond. The interior boasts an expansive open-concept design with 2-story ceilings that allow for abundant natural light. The upgraded AC units provide year-round comfort and improved energy efficiency.A defining characteristic of this property is the presence of dual primary bedrooms, each designed as a luxurious retreat. These suites feature large windows that frame views of the park and pond, while the en-suite bathrooms provide a spa-like experience with designer finishes, walk-in showers, soaking tubs, and custom cabinetry.The gourmet kitchen is equipped with top-tier stainless steel appliances, custom cabinetry, and granite countertops, making it suitable for any culinary enthusiast. The open living and dining areas create an inviting space for entertaining or enjoying quiet moments, all while offering views of the outdoor environment.For added entertainment options, the home includes a second-floor theater. The outdoor area features a screened-in pool and a landscaped backyard with picturesque views of the surrounding park and pond.This estate provides both privacy and security within the prestigious Oviedo Gardens community, along with access to top-rated schools, such as Hagerty High School. Residents can enjoy a variety of shopping, dining, and recreational activities in the vicinity, making this property a blend of elegance, comfort, and convenience.
Home Details
Home Type
- Single Family
Est. Annual Taxes
- $7,787
Year Built
- Built in 2016
Lot Details
- 0.25 Acre Lot
- East Facing Home
- Fenced
- Metered Sprinkler System
- Property is zoned R-1A
HOA Fees
- $113 Monthly HOA Fees
Parking
- 3 Car Attached Garage
Property Views
- Pond
- Park or Greenbelt
Home Design
- Bi-Level Home
- Slab Foundation
- Shingle Roof
- Block Exterior
- Stucco
Interior Spaces
- 4,266 Sq Ft Home
- Wet Bar
- Bar Fridge
- Crown Molding
- High Ceiling
- Ceiling Fan
- Window Treatments
- Family Room Off Kitchen
- Living Room
- Loft
- Smart Home
- Laundry Room
Kitchen
- Built-In Oven
- Cooktop with Range Hood
- Microwave
- Dishwasher
- Stone Countertops
- Disposal
Flooring
- Engineered Wood
- Tile
Bedrooms and Bathrooms
- 5 Bedrooms
- Split Bedroom Floorplan
- Walk-In Closet
Pool
- Screened Pool
- In Ground Pool
- In Ground Spa
- Gunite Pool
- Fence Around Pool
- Pool Lighting
Outdoor Features
- Patio
- Rain Gutters
Schools
- Geneva Elementary School
- Jackson Heights Middle School
- Hagerty High School
Utilities
- Central Air
- Heating Available
- Thermostat
- Underground Utilities
- High Speed Internet
- Phone Available
- Cable TV Available
Listing and Financial Details
- Visit Down Payment Resource Website
- Legal Lot and Block 62 / 31
- Assessor Parcel Number 11-21-31-517-0000-0620
Community Details
Overview
- Glen Westberry Association, Phone Number (407) 647-2622
- Visit Association Website
- Oviedo Gardens A Rep Subdivision
- The community has rules related to deed restrictions
Recreation
- Community Playground
- Park
Additional Features
- Community Mailbox
- Gated Community
Map
Home Values in the Area
Average Home Value in this Area
Tax History
| Year | Tax Paid | Tax Assessment Tax Assessment Total Assessment is a certain percentage of the fair market value that is determined by local assessors to be the total taxable value of land and additions on the property. | Land | Improvement |
|---|---|---|---|---|
| 2024 | $7,787 | $514,436 | -- | -- |
| 2023 | $7,318 | $499,452 | $0 | $0 |
| 2021 | $6,997 | $470,782 | $0 | $0 |
| 2020 | $6,944 | $464,282 | $0 | $0 |
| 2019 | $6,423 | $427,206 | $0 | $0 |
| 2018 | $6,368 | $419,240 | $0 | $0 |
| 2017 | $6,294 | $410,617 | $0 | $0 |
| 2016 | $1,188 | $82,000 | $0 | $0 |
| 2015 | -- | $60,000 | $0 | $0 |
Property History
| Date | Event | Price | Change | Sq Ft Price |
|---|---|---|---|---|
| 04/23/2025 04/23/25 | Price Changed | $1,150,000 | -0.9% | $270 / Sq Ft |
| 04/04/2025 04/04/25 | For Sale | $1,160,000 | +16.0% | $272 / Sq Ft |
| 08/16/2024 08/16/24 | Sold | $1,000,000 | -4.8% | $234 / Sq Ft |
| 07/27/2024 07/27/24 | Pending | -- | -- | -- |
| 07/24/2024 07/24/24 | Price Changed | $1,050,000 | -4.5% | $246 / Sq Ft |
| 07/12/2024 07/12/24 | For Sale | $1,100,000 | -- | $258 / Sq Ft |
Deed History
| Date | Type | Sale Price | Title Company |
|---|---|---|---|
| Warranty Deed | $1,000,000 | First American Title Insurance | |
| Special Warranty Deed | $505,000 | Carefree Title Agency Inc |
Mortgage History
| Date | Status | Loan Amount | Loan Type |
|---|---|---|---|
| Open | $1,000,000 | VA | |
| Previous Owner | $100,000 | Credit Line Revolving | |
| Previous Owner | $66,700 | Credit Line Revolving | |
| Previous Owner | $504,907 | New Conventional |
Similar Homes in the area
Source: Stellar MLS
MLS Number: O6294165
APN: 11-21-31-517-0000-0620
- 645 American Holly Place
- 567 Rachael Ct
- 513 Rachael Ct
- 0 Shady Palm Cove
- 388 Chinaberry Ave
- 2620 Cedar Shake Ct
- 337 Daisey Ave
- 814 Orangewood Dr
- 260 Pineview Dr
- 1066 Geneva Dr
- 0 Stone St Unit MFRS5120132
- 333 Crystal Cir
- 960 Country Charm Cir
- 838 Bighorn St
- 445 Van Arsdale St
- 972 Bighorn St
- 755 Country Charm Cir
- 850 Florida Ave
- 632 Tranquil Oaks Ln
- 0 Smarts Place Unit O6065071
