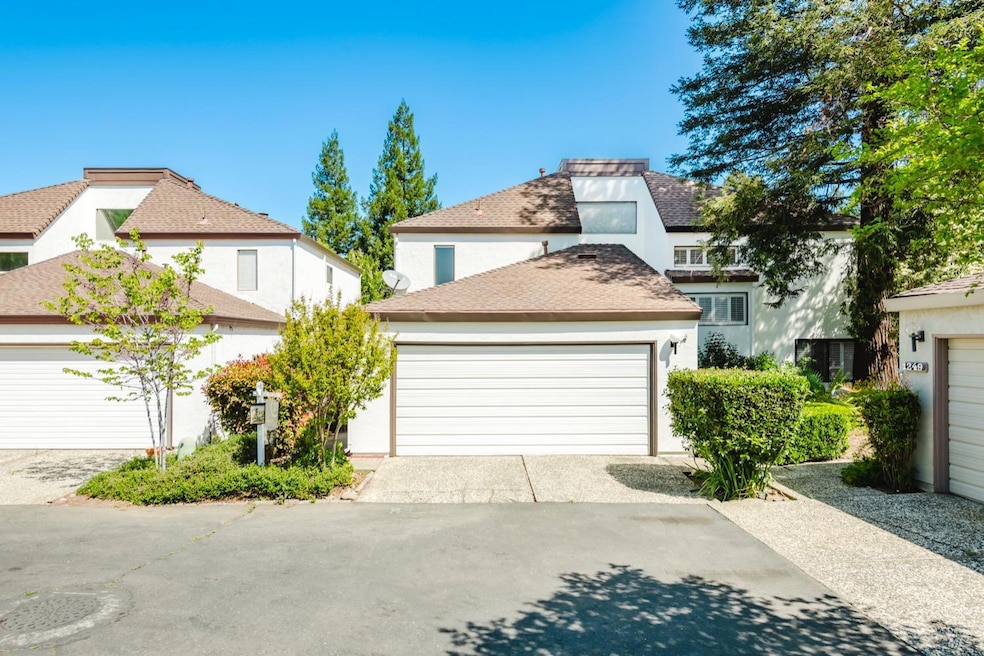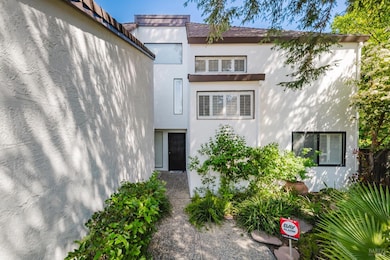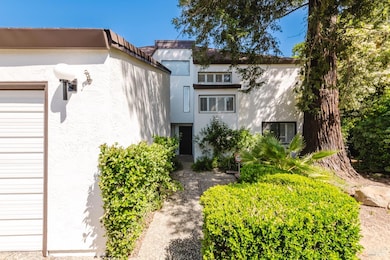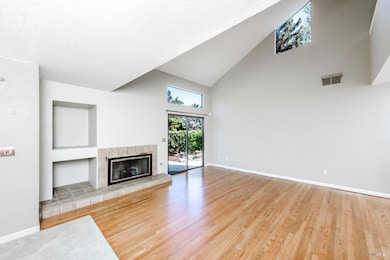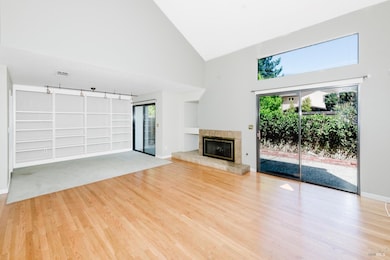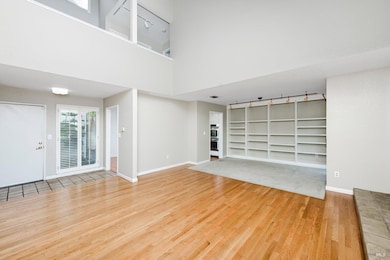
Estimated payment $3,635/month
Highlights
- Cathedral Ceiling
- Main Floor Primary Bedroom
- Tennis Courts
- Wood Flooring
- Community Pool
- Breakfast Area or Nook
About This Home
Hard to find two story floor plan with the main bedroom on the ground level. This 4 bedroom 2 bath plus loft area home is located in the desirable Village Green Community with access to the pool, spa, basketball and tennis courts. Some of the homes features also include new exterior paint, beautiful oak hardwood and tile flooring in the main living areas, newer stainless steel double oven and Bosch dishwasher, tile kitchen and bathroom countertops, updated tile flooring in both bathrooms, two separate dining areas off the kitchen and the living room with built-ins, quite court location with private low maintenance fenced rear yard with patio areas, updated HVAC system, and atrium-like front entry area. Great freeway access and close to parks. Fridge, washer & dryer included. Come and see this property today!!!
Open House Schedule
-
Saturday, April 26, 202510:00 am to 12:00 pm4/26/2025 10:00:00 AM +00:004/26/2025 12:00:00 PM +00:00Open House!!! Come see this fabulous two story floor plan! Main bedroom on the lower level and 3 bedrooms upstairs! Community pool, basketball court, and tennis court! Move in ready!Add to Calendar
Home Details
Home Type
- Single Family
Est. Annual Taxes
- $940
Year Built
- Built in 1981
Lot Details
- 3,049 Sq Ft Lot
- Back Yard Fenced
HOA Fees
- $325 Monthly HOA Fees
Parking
- 2 Car Direct Access Garage
- Garage Door Opener
- Guest Parking
Home Design
- Concrete Foundation
- Slab Foundation
- Shingle Roof
Interior Spaces
- 2,151 Sq Ft Home
- 2-Story Property
- Cathedral Ceiling
- Ceiling Fan
- Brick Fireplace
- Gas Fireplace
- Combination Dining and Living Room
Kitchen
- Breakfast Area or Nook
- Double Oven
- Dishwasher
- Tile Countertops
- Disposal
Flooring
- Wood
- Carpet
- Tile
Bedrooms and Bathrooms
- 4 Bedrooms
- Primary Bedroom on Main
- Walk-In Closet
- 2 Full Bathrooms
Laundry
- Laundry closet
- Dryer
- Washer
Utilities
- Central Heating and Cooling System
- Heating System Uses Gas
- 220 Volts
- 220 Volts in Kitchen
- Natural Gas Connected
- High Speed Internet
- Cable TV Available
Listing and Financial Details
- Assessor Parcel Number 0114-191-120
Community Details
Overview
- Association fees include pool
- Village Green Association, Phone Number (707) 592-9113
- Village Green Subdivision
Recreation
- Tennis Courts
- Community Pool
Map
Home Values in the Area
Average Home Value in this Area
Tax History
| Year | Tax Paid | Tax Assessment Tax Assessment Total Assessment is a certain percentage of the fair market value that is determined by local assessors to be the total taxable value of land and additions on the property. | Land | Improvement |
|---|---|---|---|---|
| 2024 | $940 | $82,274 | $14,385 | $67,889 |
| 2023 | $912 | $80,661 | $14,103 | $66,558 |
| 2022 | $899 | $79,080 | $13,827 | $65,253 |
| 2021 | $888 | $77,530 | $13,556 | $63,974 |
| 2020 | $874 | $76,736 | $13,417 | $63,319 |
| 2019 | $858 | $75,232 | $13,154 | $62,078 |
| 2018 | $855 | $73,758 | $12,897 | $60,861 |
| 2017 | $834 | $72,313 | $12,645 | $59,668 |
| 2016 | $788 | $70,897 | $12,398 | $58,499 |
| 2015 | $770 | $69,833 | $12,212 | $57,621 |
| 2014 | $762 | $68,466 | $11,973 | $56,493 |
Property History
| Date | Event | Price | Change | Sq Ft Price |
|---|---|---|---|---|
| 04/14/2025 04/14/25 | For Sale | $579,000 | 0.0% | $269 / Sq Ft |
| 04/14/2025 04/14/25 | Off Market | $579,000 | -- | -- |
Deed History
| Date | Type | Sale Price | Title Company |
|---|---|---|---|
| Interfamily Deed Transfer | -- | None Available | |
| Interfamily Deed Transfer | -- | North American Title Co Inc | |
| Interfamily Deed Transfer | -- | North American Title Co Inc | |
| Interfamily Deed Transfer | -- | None Available | |
| Interfamily Deed Transfer | -- | None Available | |
| Grant Deed | $464,000 | First American Title Co | |
| Interfamily Deed Transfer | -- | Fidelity National Title Co | |
| Interfamily Deed Transfer | -- | Fidelity National Title Co | |
| Grant Deed | $135,000 | First American Title Guarant | |
| Grant Deed | -- | First American Title |
Mortgage History
| Date | Status | Loan Amount | Loan Type |
|---|---|---|---|
| Open | $138,000 | New Conventional | |
| Closed | $50,000 | Credit Line Revolving | |
| Closed | $150,000 | Unknown | |
| Open | $371,000 | Negative Amortization | |
| Previous Owner | $25,000 | Credit Line Revolving |
Similar Homes in Dixon, CA
Source: Bay Area Real Estate Information Services (BAREIS)
MLS Number: 325028114
APN: 0114-191-120
- 1340 Snowberry Ct
- 1305 Hazelwood Ct
- 875 W B St
- 990 Camelia Dr
- 1350 W F St
- 1855 Dailey Dr
- 1765 Orchid Ave
- 1385 Macdonald Ct
- 540 W A St
- 0 Pitt School Rd
- 1515 Utah Ct
- 469 W D St
- 335 Coyote Hollow Ct
- 345 Coyote Hollow Ct
- 2295 Prairie Way
- 2245 Prairie Way
- 315 Nighthawk Ridge
- 310 Nighthawk Ridge
- 2225 Prairie Way
- 2265 Lark Way
