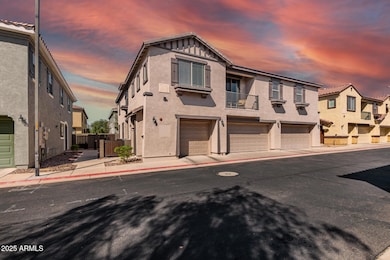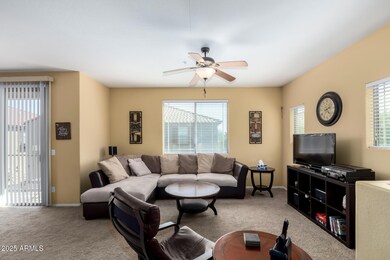
1250 S Rialto Unit 47 Mesa, AZ 85209
Superstition Country NeighborhoodEstimated payment $1,992/month
Highlights
- Mountain View
- Contemporary Architecture
- Corner Lot
- Franklin at Brimhall Elementary School Rated A
- End Unit
- Community Pool
About This Home
Immaculate, well maintained, Bright, Open Floorplan in beautiful Muirfield Village! Garage down everything else up! Big, open Great-room! Kitchen w/ breakfast bar! pantry! Recessed lighting! Cute balcony to enjoy your morning coffee/gorgeous AZ sunsets in the afternoon! HUGE 16x14 Master! Double-sinks/raised vanity & big soaker garden tub! Walk-in closet! HOA covers: Roof repair/replace, exterior maintenance, blanket ins policy! Beautiful community with sparkling, blue refreshing pool/jacuzzi! Tot Lot! Basketball court! Full soccer field! Just around the Corner from CCV East valley/Stars sports, close to freeways, shopping & Lowes/Home Depot! Minutes from Salt River/Lakes & Tonto National Forest! ALL FURNISHINGS AVAILABLE! Part-time owner everything only used 3 mths of the year
Townhouse Details
Home Type
- Townhome
Est. Annual Taxes
- $998
Year Built
- Built in 2006
Lot Details
- 423 Sq Ft Lot
- End Unit
- Two or More Common Walls
- Desert faces the front and back of the property
HOA Fees
- $190 Monthly HOA Fees
Parking
- 1 Car Garage
Home Design
- Contemporary Architecture
- Wood Frame Construction
- Tile Roof
- Stucco
Interior Spaces
- 1,227 Sq Ft Home
- 2-Story Property
- Ceiling height of 9 feet or more
- Ceiling Fan
- Double Pane Windows
- Mountain Views
Kitchen
- Breakfast Bar
- Kitchen Island
Flooring
- Carpet
- Tile
Bedrooms and Bathrooms
- 2 Bedrooms
- Primary Bathroom is a Full Bathroom
- 2 Bathrooms
- Dual Vanity Sinks in Primary Bathroom
Outdoor Features
- Balcony
Schools
- Stevenson Elementary School
- Smith Junior High School
- Skyline High School
Utilities
- Cooling Available
- Heating Available
- High Speed Internet
- Cable TV Available
Listing and Financial Details
- Tax Lot 47
- Assessor Parcel Number 220-86-244
Community Details
Overview
- Association fees include roof repair, insurance, pest control, ground maintenance, street maintenance, front yard maint, roof replacement, maintenance exterior
- Muirfield Gud HOA, Phone Number (480) 635-1133
- Built by KB HOMES
- Muirfield Village Condominium Subdivision
- FHA/VA Approved Complex
Recreation
- Community Playground
- Community Pool
- Community Spa
- Bike Trail
Map
Home Values in the Area
Average Home Value in this Area
Tax History
| Year | Tax Paid | Tax Assessment Tax Assessment Total Assessment is a certain percentage of the fair market value that is determined by local assessors to be the total taxable value of land and additions on the property. | Land | Improvement |
|---|---|---|---|---|
| 2025 | $998 | $10,159 | -- | -- |
| 2024 | $1,006 | $9,676 | -- | -- |
| 2023 | $1,006 | $22,080 | $4,410 | $17,670 |
| 2022 | $985 | $17,050 | $3,410 | $13,640 |
| 2021 | $998 | $15,330 | $3,060 | $12,270 |
| 2020 | $985 | $14,150 | $2,830 | $11,320 |
| 2019 | $920 | $13,050 | $2,610 | $10,440 |
| 2018 | $883 | $11,410 | $2,280 | $9,130 |
| 2017 | $857 | $10,580 | $2,110 | $8,470 |
| 2016 | $838 | $9,670 | $1,930 | $7,740 |
| 2015 | $790 | $7,630 | $1,520 | $6,110 |
Property History
| Date | Event | Price | Change | Sq Ft Price |
|---|---|---|---|---|
| 04/09/2025 04/09/25 | Pending | -- | -- | -- |
| 03/24/2025 03/24/25 | For Sale | $308,000 | -- | $251 / Sq Ft |
Deed History
| Date | Type | Sale Price | Title Company |
|---|---|---|---|
| Cash Sale Deed | $70,000 | Fidelity Natl Title Ins Co | |
| Trustee Deed | $50,401 | None Available | |
| Warranty Deed | $165,474 | First American Title Ins Co | |
| Warranty Deed | -- | First American Title Ins Co |
Mortgage History
| Date | Status | Loan Amount | Loan Type |
|---|---|---|---|
| Previous Owner | $130,944 | New Conventional | |
| Previous Owner | $32,736 | New Conventional |
Similar Homes in Mesa, AZ
Source: Arizona Regional Multiple Listing Service (ARMLS)
MLS Number: 6840271
APN: 220-86-244
- 1250 S Rialto Unit 54
- 1250 S Rialto Unit 47
- 1255 S Rialto Unit 107
- 1330 S Aaron Unit 218
- 1330 S Aaron Unit 186
- 1265 S Aaron Unit 285
- 1265 S Aaron Unit 355
- 1265 S Aaron Unit 359
- 1265 S Aaron Unit 340
- 1265 S Aaron Unit 236
- 1143 S 96th St
- 1053 S 96th St
- 952 S Esperanza Ave
- 934 S Evangeline Ave
- 918 S Evangeline Ave
- 9347 E Edgewood Ave
- 1064 S 97th St
- 9472 E Escondido Ave
- 9693 E Frito Ave
- 9697 E Frito Ave






