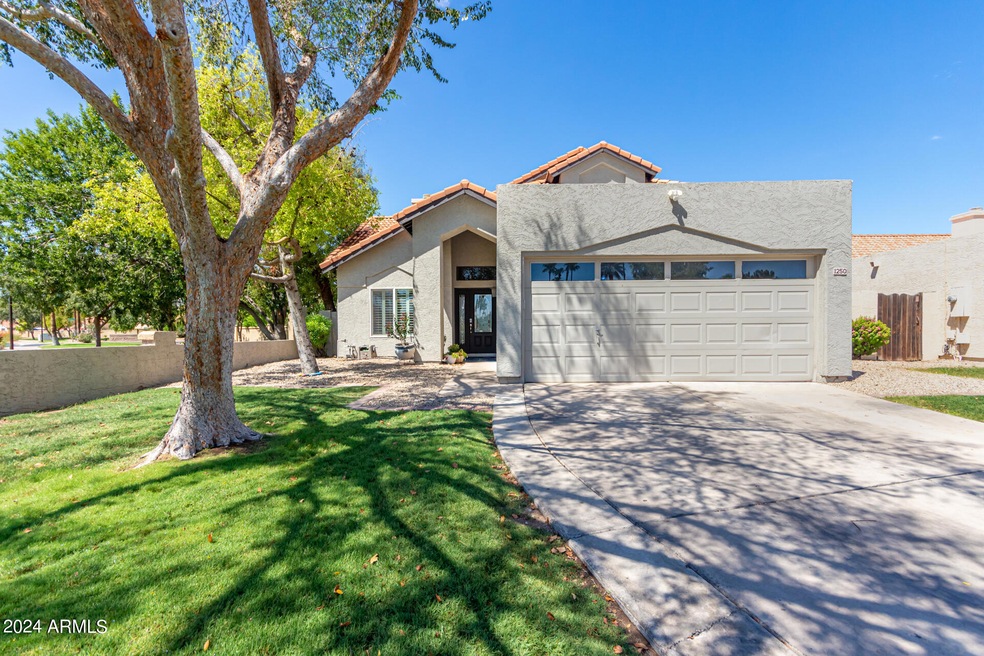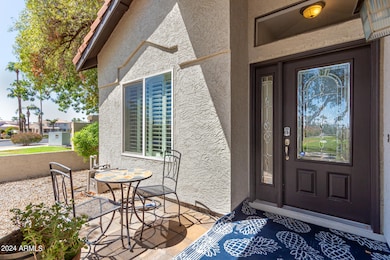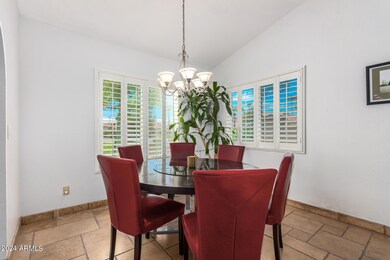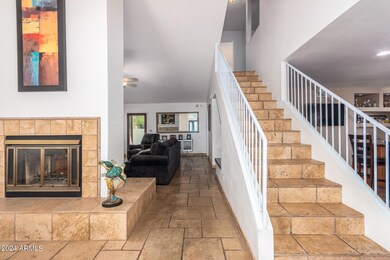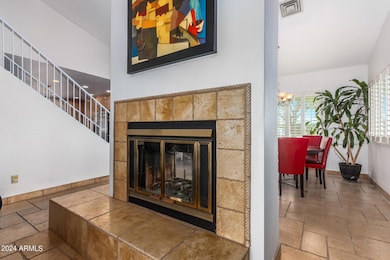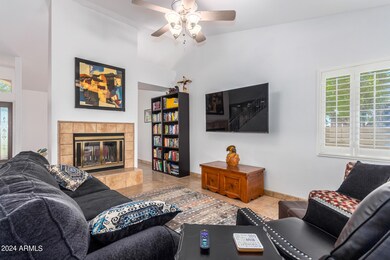
1250 W Sand Dune Dr Gilbert, AZ 85233
The Islands NeighborhoodHighlights
- Community Lake
- Clubhouse
- Family Room with Fireplace
- Islands Elementary School Rated A-
- Contemporary Architecture
- Vaulted Ceiling
About This Home
As of January 2025Discover this fully updated, cul-de-sac home surrounded by 3 lakes in the highly coveted Islands community in Gilbert AZ. Located alongside the green belt with views of the lakes, this 4 bedroom, 2 1/2 bath home has been completely updated with custom wood shutters, bamboo wood flooring & new HVAC units. Discover the chef's kitchen equipped with double ovens, custom cabinetry, granite countertops & travertine flooring. The great room features custom wood shutters, a cozy fireplace & strikingly vaulted ceilings which lead into the downstairs primary bedroom, which offers a private entrance to the backyard, dual vanities, separate shower/tub & walk in closet. Enjoy entertaining in your North/South exposure backyard, perfect for hosting friends & family. Community center pool & spa. Must see
Home Details
Home Type
- Single Family
Est. Annual Taxes
- $1,574
Year Built
- Built in 1986
Lot Details
- 6,033 Sq Ft Lot
- Cul-De-Sac
- Block Wall Fence
- Sprinklers on Timer
- Grass Covered Lot
HOA Fees
- $190 Monthly HOA Fees
Parking
- 2 Car Garage
- Garage Door Opener
Home Design
- Contemporary Architecture
- Wood Frame Construction
- Tile Roof
- Concrete Roof
- Stucco
Interior Spaces
- 2,036 Sq Ft Home
- 1-Story Property
- Vaulted Ceiling
- Ceiling Fan
- Two Way Fireplace
- Double Pane Windows
- Family Room with Fireplace
- 2 Fireplaces
- Living Room with Fireplace
- Security System Owned
Kitchen
- Eat-In Kitchen
- Built-In Microwave
- Kitchen Island
- Granite Countertops
Flooring
- Wood
- Carpet
- Stone
Bedrooms and Bathrooms
- 4 Bedrooms
- Remodeled Bathroom
- Primary Bathroom is a Full Bathroom
- 2.5 Bathrooms
- Dual Vanity Sinks in Primary Bathroom
- Bathtub With Separate Shower Stall
Outdoor Features
- Balcony
- Covered patio or porch
- Built-In Barbecue
Schools
- Gilbert Elementary School
- Mesquite Jr High Middle School
- Mesquite High School
Utilities
- Cooling System Updated in 2021
- Refrigerated Cooling System
- Heating Available
- High Speed Internet
- Cable TV Available
Listing and Financial Details
- Tax Lot 207
- Assessor Parcel Number 302-96-529
Community Details
Overview
- Association fees include ground maintenance, (see remarks), front yard maint
- Elliott Shores Association, Phone Number (480) 551-4300
- The Islands Association, Phone Number (480) 551-4300
- Association Phone (480) 551-4300
- Built by US Home Corp
- Islands Patio Homes A Amd Lot 1 94 193 233 Subdivision
- Community Lake
Amenities
- Clubhouse
- Recreation Room
Recreation
- Community Playground
- Community Pool
- Community Spa
- Bike Trail
Map
Home Values in the Area
Average Home Value in this Area
Property History
| Date | Event | Price | Change | Sq Ft Price |
|---|---|---|---|---|
| 01/16/2025 01/16/25 | Sold | $534,000 | -9.3% | $262 / Sq Ft |
| 11/19/2024 11/19/24 | Price Changed | $589,000 | -1.0% | $289 / Sq Ft |
| 10/06/2024 10/06/24 | For Sale | $595,000 | 0.0% | $292 / Sq Ft |
| 10/04/2024 10/04/24 | Off Market | $595,000 | -- | -- |
| 08/26/2024 08/26/24 | For Sale | $595,000 | -- | $292 / Sq Ft |
Tax History
| Year | Tax Paid | Tax Assessment Tax Assessment Total Assessment is a certain percentage of the fair market value that is determined by local assessors to be the total taxable value of land and additions on the property. | Land | Improvement |
|---|---|---|---|---|
| 2025 | $1,563 | $21,410 | -- | -- |
| 2024 | $1,574 | $20,391 | -- | -- |
| 2023 | $1,574 | $33,570 | $6,710 | $26,860 |
| 2022 | $1,526 | $25,930 | $5,180 | $20,750 |
| 2021 | $1,612 | $24,580 | $4,910 | $19,670 |
| 2020 | $1,587 | $23,280 | $4,650 | $18,630 |
| 2019 | $1,458 | $20,700 | $4,140 | $16,560 |
| 2018 | $1,415 | $19,360 | $3,870 | $15,490 |
| 2017 | $1,365 | $18,270 | $3,650 | $14,620 |
| 2016 | $1,407 | $17,530 | $3,500 | $14,030 |
| 2015 | $1,288 | $16,620 | $3,320 | $13,300 |
Mortgage History
| Date | Status | Loan Amount | Loan Type |
|---|---|---|---|
| Previous Owner | $41,100 | Future Advance Clause Open End Mortgage | |
| Previous Owner | $179,700 | New Conventional | |
| Previous Owner | $274,500 | Unknown | |
| Previous Owner | $278,000 | Fannie Mae Freddie Mac | |
| Previous Owner | $53,000 | Credit Line Revolving | |
| Previous Owner | $120,000 | VA | |
| Previous Owner | $121,500 | VA |
Deed History
| Date | Type | Sale Price | Title Company |
|---|---|---|---|
| Warranty Deed | $534,000 | Fidelity National Title Agency | |
| Warranty Deed | $534,000 | Fidelity National Title Agency | |
| Interfamily Deed Transfer | -- | None Available | |
| Interfamily Deed Transfer | -- | -- | |
| Joint Tenancy Deed | $118,000 | Transamerica Title Ins Co |
Similar Homes in the area
Source: Arizona Regional Multiple Listing Service (ARMLS)
MLS Number: 6755373
APN: 302-96-529
- 1214 W Pacific Dr
- 113 S Ocean Dr
- 1207 W Sea Bass Ct
- 1249 W Seascape Dr
- 1301 W Coral Reef Dr
- 1410 W Sandpiper Dr
- 1152 W Horseshoe Ave
- 1358 W Coral Reef Dr
- 1438 W Coral Reef Dr
- 1344 W Seascape Dr
- 1350 W Seascape Dr
- 1425 W Elliot Rd Unit 207
- 1201 W Washington Ave Unit 1
- 1131 W Sierra Madre Ave
- 1321 W Windrift Way
- 1078 W Spur Ct
- 1457 W Bahia Ct
- 1188 W Laredo Ave
- 480 S Seawynds Blvd
- 1043 W Washington Ave
