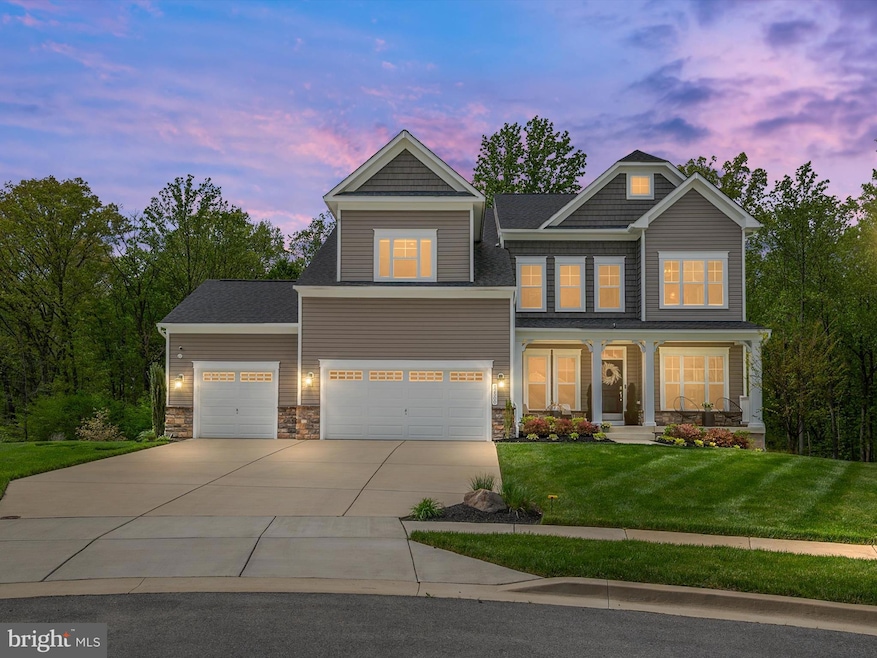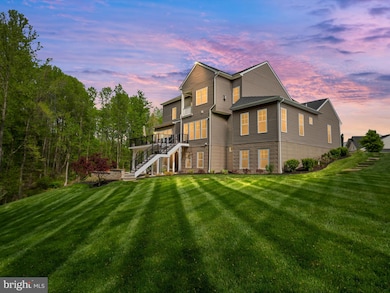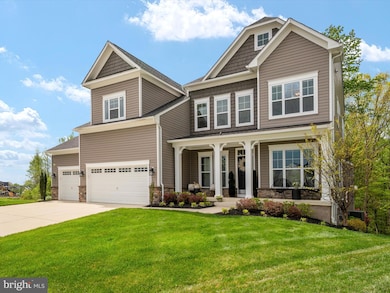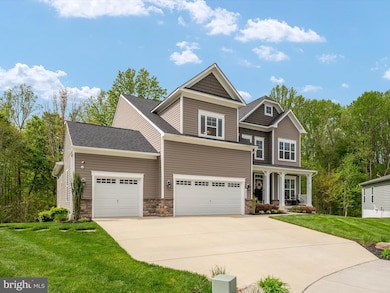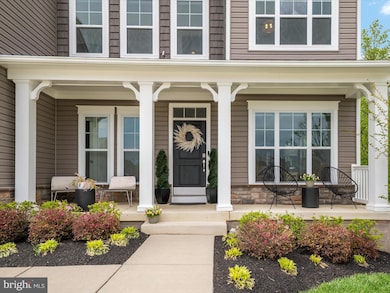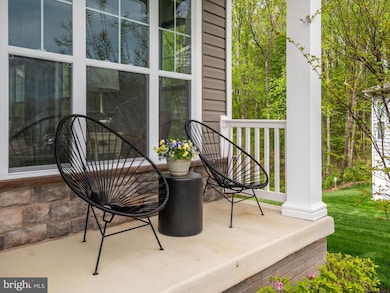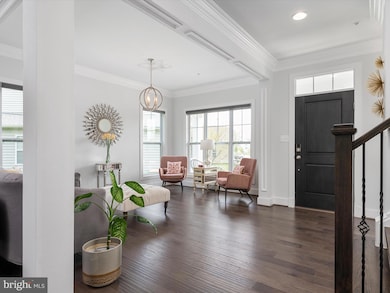
12500 Madison Park Ct Brandywine, MD 20613
Estimated payment $6,252/month
Highlights
- Popular Property
- Gourmet Kitchen
- Open Floorplan
- Spa
- View of Trees or Woods
- Colonial Architecture
About This Home
Discover unparalleled elegance and sophistication in this 5,000+ square foot masterpiece, nestled at the end of a serene cul-de-sac on a premium lot backing up to mature woods, offering ultimate privacy. This entertainer’s dream build, with a rare 2.25% assumable interest rate*, blends timeless luxury with modern functionality, creating an extraordinary living experience. The spacious open floor plan seamlessly connects living, dining, and entertainment spaces. The gourmet kitchen, a chef’s delight, features top-tier appliances, custom cabinetry, and expansive countertops designed for culinary excellence. A main level suite offers a private retreat with direct access. Upstairs you'll find yourself a spacious primary suite coupled with an opulent primary spa bathroom, complete with dual vanities, a soaking tub, and a walk-in shower, serves as a sanctuary for relaxation. Expansive primary closets, custom-designed with abundant storage, provide unmatched organization and style. Elevate your entertainment with an in-home movie theatre and full wet bar, perfect for hosting unforgettable evenings. The 3-car garage ensures ample space for vehicles and storage, designed with convenience and security in mind. Situated on a premium lot backing up to serene woods, this masterpiece combines refined craftsmanship with modern amenities, creating a haven for those who value luxury, comfort, and privacy. Don’t miss the opportunity to own this extraordinary estate at 12500 Madison Park Ave, where every detail has been meticulously curated for an unmatched lifestyle. Schedule a private tour and explore the rare opportunity of a 2.25% assumable interest rate. *Certain qualifications and restrictions may apply.
Open House Schedule
-
Saturday, April 26, 20251:00 to 3:00 pm4/26/2025 1:00:00 PM +00:004/26/2025 3:00:00 PM +00:00Add to Calendar
-
Sunday, April 27, 20251:00 to 3:00 pm4/27/2025 1:00:00 PM +00:004/27/2025 3:00:00 PM +00:00Add to Calendar
Home Details
Home Type
- Single Family
Est. Annual Taxes
- $10,485
Year Built
- Built in 2020
Lot Details
- 0.27 Acre Lot
- Cul-De-Sac
- Landscaped
- Private Lot
- Open Lot
- Wooded Lot
- Backs to Trees or Woods
- Property is in excellent condition
- Property is zoned RR
HOA Fees
- $75 Monthly HOA Fees
Parking
- 3 Car Attached Garage
- 5 Driveway Spaces
- Front Facing Garage
Property Views
- Woods
- Garden
Home Design
- Colonial Architecture
- Brick Foundation
- Permanent Foundation
- Shingle Roof
- Asphalt Roof
- Concrete Perimeter Foundation
Interior Spaces
- Property has 3 Levels
- Open Floorplan
- Wet Bar
- Sound System
- Built-In Features
- Bar
- Ceiling Fan
- Recessed Lighting
- 2 Fireplaces
- Double Pane Windows
- Window Treatments
- Insulated Doors
- Dining Area
- Efficiency Studio
- Attic
- Finished Basement
Kitchen
- Gourmet Kitchen
- Breakfast Area or Nook
- Butlers Pantry
- Gas Oven or Range
- Self-Cleaning Oven
- Built-In Range
- Range Hood
- Built-In Microwave
- ENERGY STAR Qualified Refrigerator
- Ice Maker
- ENERGY STAR Qualified Dishwasher
- Stainless Steel Appliances
- Kitchen Island
- Upgraded Countertops
- Disposal
Flooring
- Wood
- Carpet
Bedrooms and Bathrooms
- En-Suite Bathroom
- Walk-In Closet
Laundry
- Laundry on upper level
- Dryer
- ENERGY STAR Qualified Washer
Home Security
- Intercom
- Storm Windows
- Storm Doors
- Fire Sprinkler System
Eco-Friendly Details
- Energy-Efficient Windows
- ENERGY STAR Qualified Equipment for Heating
Utilities
- 90% Forced Air Zoned Heating and Cooling System
- Programmable Thermostat
- High-Efficiency Water Heater
- Natural Gas Water Heater
Additional Features
- Spa
- Suburban Location
Community Details
- The Villages Of Savannah HOA
- Built by MID-ATLANTIC
- Villages Of Savannah Subdivision, Matera Mg 2515 Floorplan
Listing and Financial Details
- Tax Lot 39
- Assessor Parcel Number 17113929890
- $1,285 Front Foot Fee per year
Map
Home Values in the Area
Average Home Value in this Area
Tax History
| Year | Tax Paid | Tax Assessment Tax Assessment Total Assessment is a certain percentage of the fair market value that is determined by local assessors to be the total taxable value of land and additions on the property. | Land | Improvement |
|---|---|---|---|---|
| 2024 | $378 | $705,600 | $0 | $0 |
| 2023 | $21 | $644,200 | $0 | $0 |
| 2022 | $21 | $582,800 | $126,500 | $456,300 |
| 2021 | $8,342 | $559,967 | $0 | $0 |
| 2020 | $575 | $37,300 | $0 | $0 |
| 2019 | $74 | $5,200 | $5,200 | $0 |
| 2018 | $98 | $5,200 | $5,200 | $0 |
| 2017 | $98 | $5,200 | $0 | $0 |
| 2016 | -- | $5,200 | $0 | $0 |
| 2015 | $141 | $5,200 | $0 | $0 |
| 2014 | $141 | $5,200 | $0 | $0 |
Property History
| Date | Event | Price | Change | Sq Ft Price |
|---|---|---|---|---|
| 04/24/2025 04/24/25 | For Sale | $950,000 | +18.1% | $187 / Sq Ft |
| 01/07/2021 01/07/21 | For Sale | $804,102 | 0.0% | -- |
| 12/22/2020 12/22/20 | Sold | $804,102 | -- | -- |
| 07/07/2020 07/07/20 | Pending | -- | -- | -- |
Deed History
| Date | Type | Sale Price | Title Company |
|---|---|---|---|
| Deed | $804,102 | Hutton Patt T&E Llc |
Mortgage History
| Date | Status | Loan Amount | Loan Type |
|---|---|---|---|
| Previous Owner | $804,102 | VA | |
| Previous Owner | $415,000 | Commercial |
Similar Homes in Brandywine, MD
Source: Bright MLS
MLS Number: MDPG2147400
APN: 11-3929890
- 12505 Barnard Ct
- 6600 Old Marbury Rd
- 6707 Burch Hill Rd
- 12405 Morano Dr
- 5812 E Williamson Ct
- 12620 Knottwood Ln
- 6404 Hickory Bend
- 5816 Mcintosh Place
- 7007 Gladebrook Rd
- 13010 Davenport Dr
- 7012 Woodlands Green Rd
- 5809 Savannah Dr
- 7022 Woodlands Green Rd
- 7026 Woodlands Green Rd
- 7028 Woodlands Green Rd
- 12707 Cricket Song Way
- 12709 Cricket Song Way
- 5803 Mcintosh Place
- 12711 Cricket Song Way
- 7009 Savannah Dr
