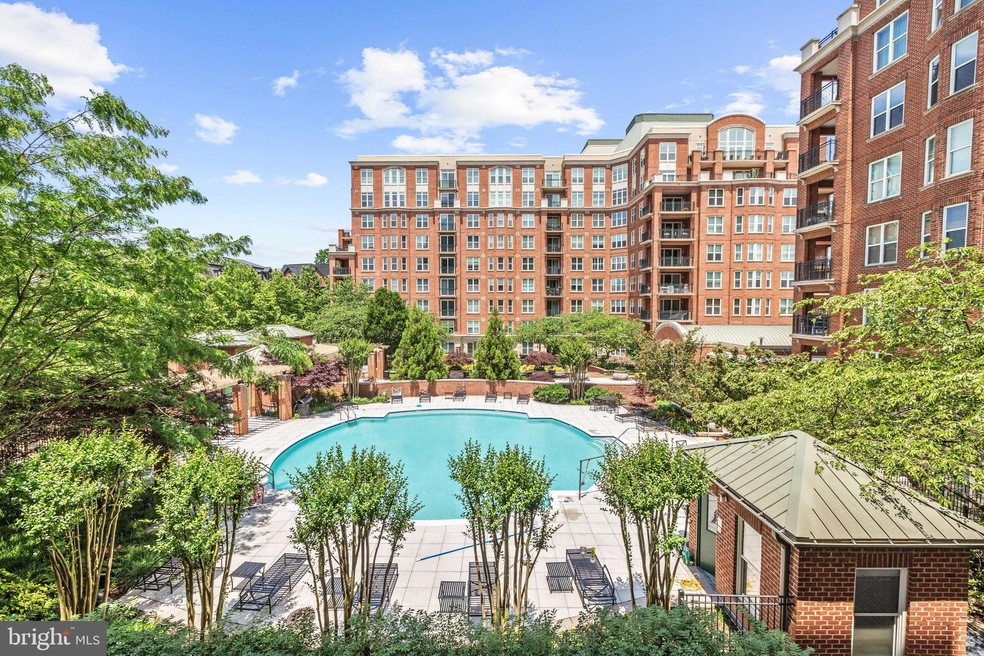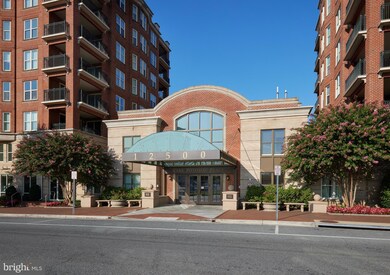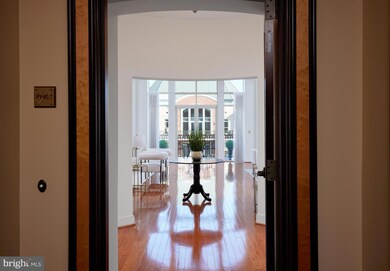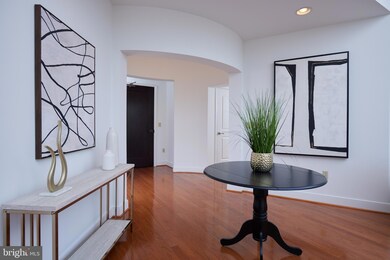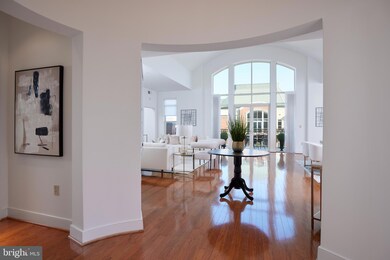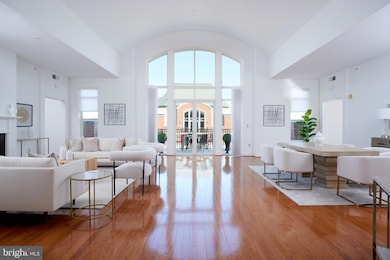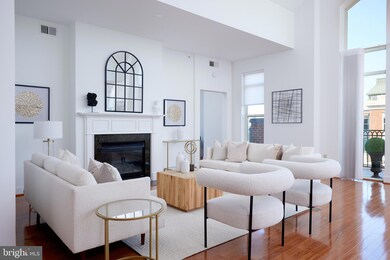The Park Potomac Place 12500 Park Potomac Ave Unit 1007S Potomac, MD 20854
Highlights
- Fitness Center
- Penthouse
- Guest Suites
- Ritchie Park Elementary School Rated A
- Traditional Architecture
- 3-minute walk to Park Potomac Tot Lot
About This Home
As of September 2024Elegance awaits you in this sun-drenched South Tower corner PENTHOUSE (only one of two) with POOL and verdant garden views. Incredible living and entertaining space with 10 to 17+feet ceiling heights throughout 1007S. The freshly painted sought-after Waterford model is treasured for its spacious 3250 plus footprint and offers a 37’ x 7’ balcony with panoramic views ! Why is this unit extra special? It’s the perfect combination of elegance and convenience and includes THREE bedrooms, THREE full bathrooms PLUS powder room, PLUS a LARGE DEN/HOME OFFICE and a cozy electric fireplace which is a rarity and a highly desired feature at Park Potomac Place. The new Buyer will enjoy the large table-spaced chef’s kitchen with adjoining family living area. The light filled kitchen features Viking appliances including a gas cooktop, wall ovens and microwave (2024) and a Subzero refrigerator, kitchen island and abundant storage and counter space for large scale entertaining. The walk-in primary bedroom closets are massive and the largest at Park Potomac Place. All bedrooms are ensuite with private bathrooms. A true laundry room completes the perfect home for downsizing at Potomac’s NUMBER ONE condo community. The unit is ideal for extended hospitality guest entertaining and in house care as the two guest suites are located on the opposite wing from the primary living quarters. The unit has two zoned heating and cooling. TWO generous GARAGE Parking spots AND an enclosed private storage room conveniently located INSIDE the building on the lobby level convey. Why is Park Potomac Place the finest of all condominium buildings in the DMV? It is the best managed full-service establishment which provides its residents with 24-hour concierge, on-site management, building engineer, porter service, professionally landscaped grounds and hardscape, elegant clubroom with catering kitchen, private courtyards and grills, an outdoor pool, fitness center, guest suites, and guest parking and shared EV charging stations…..and the one of the lowest condo fees of the luxury buildings in DMV area. Residents enjoy the convenience of a great collection of retail businesses, gourmet coffee shops, banks, grocers, pharmacy, and the best dining establishments of Potomac including Founding Farmers, Gringos & Mariachis, the new popular King Street Oyster Bar, Attman’s Deli, Brooklyn’s Deli, O’Donnell’s Fish Market, Yirasai Sushi, Pama Thai and the Coming Soon Gregorios; with direct access to I-270 and commuter routes to Bethesda, Downtown DC, Virginia and three international airports! Look no further…the best living in Potomac…and maybe all of the DC metropolitan area! This is the PENTHOUSE everyone has been waiting for!
Property Details
Home Type
- Condominium
Est. Annual Taxes
- $20,887
Year Built
- Built in 2006
HOA Fees
- $2,635 Monthly HOA Fees
Parking
- Side Facing Garage
Home Design
- Penthouse
- Traditional Architecture
- Brick Exterior Construction
Interior Spaces
- 3,253 Sq Ft Home
- Property has 1 Level
- Electric Fireplace
- Washer and Dryer Hookup
Bedrooms and Bathrooms
- 3 Main Level Bedrooms
Utilities
- 90% Forced Air Heating and Cooling System
- Electric Water Heater
Listing and Financial Details
- Assessor Parcel Number 160403581216
Community Details
Overview
- Association fees include common area maintenance, exterior building maintenance, gas, lawn maintenance, management, parking fee, pool(s), sewer, snow removal, trash
- High-Rise Condominium
- Park Potomac Subdivision
Amenities
- Picnic Area
- Common Area
- Game Room
- Party Room
- Community Library
- Guest Suites
- Elevator
Recreation
- Community Playground
Pet Policy
- Limit on the number of pets
Map
About The Park Potomac Place
Home Values in the Area
Average Home Value in this Area
Property History
| Date | Event | Price | Change | Sq Ft Price |
|---|---|---|---|---|
| 09/27/2024 09/27/24 | Sold | $2,400,000 | +14.3% | $738 / Sq Ft |
| 09/04/2024 09/04/24 | For Sale | $2,100,000 | +14.1% | $646 / Sq Ft |
| 02/03/2016 02/03/16 | Sold | $1,840,000 | -7.0% | $561 / Sq Ft |
| 12/02/2015 12/02/15 | Pending | -- | -- | -- |
| 11/09/2015 11/09/15 | Price Changed | $1,979,000 | -16.7% | $604 / Sq Ft |
| 08/11/2015 08/11/15 | Price Changed | $2,375,000 | -5.0% | $725 / Sq Ft |
| 07/30/2015 07/30/15 | For Sale | $2,499,999 | -- | $763 / Sq Ft |
Tax History
| Year | Tax Paid | Tax Assessment Tax Assessment Total Assessment is a certain percentage of the fair market value that is determined by local assessors to be the total taxable value of land and additions on the property. | Land | Improvement |
|---|---|---|---|---|
| 2024 | $20,294 | $1,760,000 | $0 | $0 |
| 2023 | $20,887 | $1,750,000 | $525,000 | $1,225,000 |
| 2022 | $18,650 | $1,750,000 | $525,000 | $1,225,000 |
| 2021 | $18,631 | $1,750,000 | $525,000 | $1,225,000 |
| 2020 | $18,641 | $1,750,000 | $525,000 | $1,225,000 |
| 2019 | $36,750 | $1,726,667 | $0 | $0 |
| 2018 | $18,817 | $1,703,333 | $0 | $0 |
| 2017 | $18,466 | $1,680,000 | $0 | $0 |
| 2016 | -- | $1,663,333 | $0 | $0 |
| 2015 | $16,193 | $1,646,667 | $0 | $0 |
| 2014 | $16,193 | $1,630,000 | $0 | $0 |
Deed History
| Date | Type | Sale Price | Title Company |
|---|---|---|---|
| Special Warranty Deed | $2,400,000 | Stewart Title | |
| Interfamily Deed Transfer | -- | None Available |
Source: Bright MLS
MLS Number: MDMC2139930
APN: 04-03581216
- 12533 Ansin Circle Dr
- 12547 Ansin Circle Dr
- 1101 Fortune Terrace Unit THE NOTTINGHAM 95
- 1101 Fortune Terrace Unit THE NOTTINGHAM 104
- 1101 Fortune Terrace Unit EDINBURGH 54
- 1141 Fortune Terrace Unit 508
- 1141 Fortune Terrace Unit 503
- 1121 Fortune Terrace Unit 302
- 1121 Fortune Terrace Unit 502
- 1121 Fortune Terrace Unit 206
- 1121 Fortune Terrace Unit 201
- 1121 Fortune Terrace Unit 205
- 1121 Fortune Terrace Unit 203
- 1121 Fortune Terrace Unit 210
- 1121 Fortune Terrace Unit 204
- 1141 Fortune Terrace Unit 306
- 1141 Fortune Terrace Unit 506
- 1141 Fortune Terrace Unit 406
- 1141 Fortune Terrace Unit 203
- 1141 Fortune Terrace Unit 209
