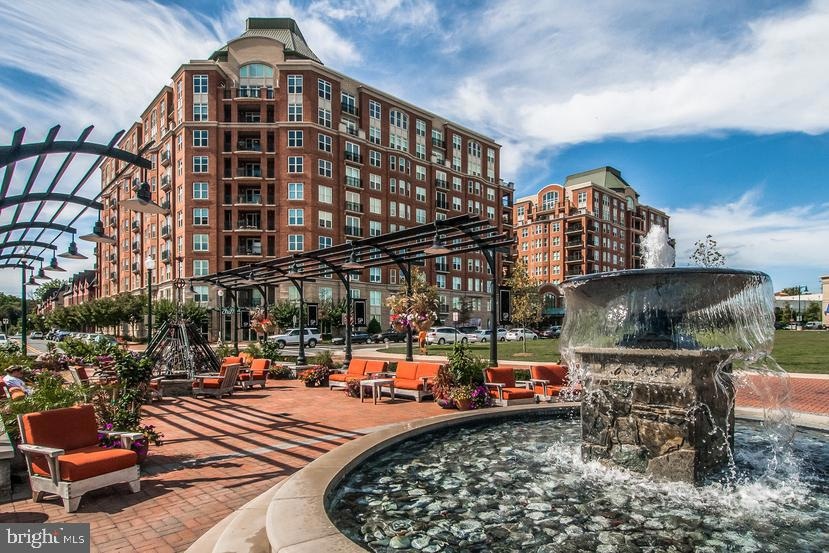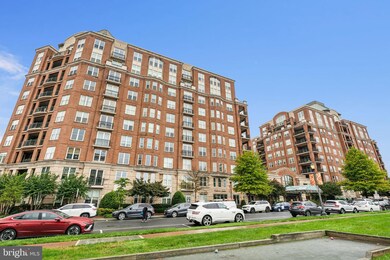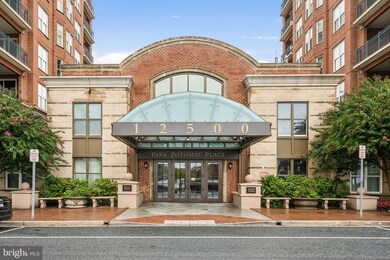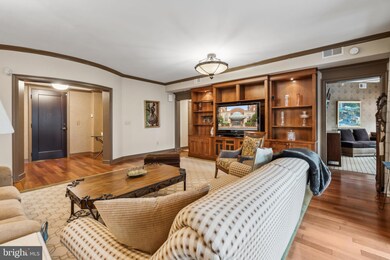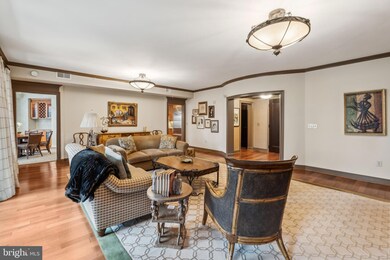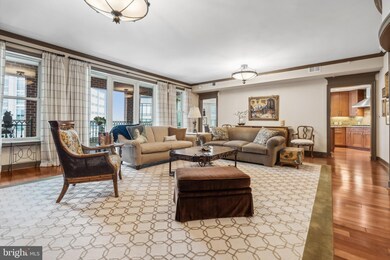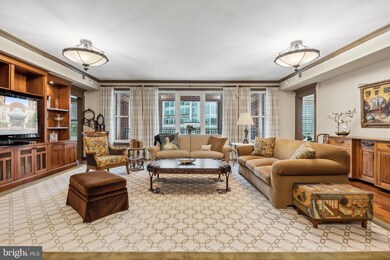
The Park Potomac Place 12500 Park Potomac Ave Potomac, MD 20854
Highlights
- Concierge
- Fitness Center
- Traditional Architecture
- Ritchie Park Elementary School Rated A
- Gourmet Kitchen
- 3-minute walk to Park Potomac Tot Lot
About This Home
As of November 2024Introducing Unit #306 South: The Hartford Model
Experience luxurious living in this spacious 2,558 square foot condo, featuring a stunning 24’ x 7’ balcony that overlooks the vibrant Park Potomac. This beautifully designed residence includes three bedrooms, a den, two full bathrooms, and a convenient powder room, all enhanced by upgraded crown molding and hardwood floors throughout.
Gourmet Chef’s Kitchen
The heart of the home is the gourmet kitchen, showcasing a large island with granite countertops and top-of-the-line Viking appliances, including a gas cooktop, wall ovens, and a Subzero refrigerator—perfect for entertaining.
Elegant Living Spaces
The primary bedroom features a tray ceiling and dual walk-in closets, providing ample storage. The den can serve as a cozy office or TV room, enhancing your everyday living experience. A dedicated laundry room adds practicality to your routine. Built in Office with dual workstations.
Comfort and Convenience
Enjoy the benefits of two zoned heating and cooling systems. Two reserved garage parking spots are conveniently located just steps from the elevator, along with two enclosed storage spaces—one next to your parking spot and another in the lobby.
Exceptional Amenities
Residents of Park Potomac Place enjoy an impressive array of amenities, including:
24-hour concierge service
On-site management and building engineer
Beautifully landscaped grounds
Elegant clubroom with a catering kitchen
Private courtyards with grills
Outdoor pool and fitness center
Guest suites and shared EV charging stations
Prime Location
With a rich selection of retail shops, gourmet coffee houses, banks, and top-notch dining options like Gregorios, Founding Farmers, and King Street Oyster Bar just moments away, this location is unbeatable. Enjoy direct access to I-270 and easy routes to Bethesda, Downtown DC, Virginia, and three international airports.
Perfect for those looking to downsize without sacrificing luxury and lifestyle, Unit #306 South is truly a remarkable place to call home!
Property Details
Home Type
- Condominium
Est. Annual Taxes
- $16,227
Year Built
- Built in 2006
HOA Fees
- $1,984 Monthly HOA Fees
Parking
- Assigned parking located at #G2-047 & G2-048
- Garage Door Opener
- On-Street Parking
Home Design
- Traditional Architecture
- Brick Exterior Construction
Interior Spaces
- 2,558 Sq Ft Home
- Property has 1 Level
- Sound System
- Chair Railings
- Crown Molding
- Tray Ceiling
- Ceiling height of 9 feet or more
- Ceiling Fan
- Window Treatments
- Family Room Off Kitchen
- Dining Area
- Alarm System
Kitchen
- Gourmet Kitchen
- Breakfast Area or Nook
- Butlers Pantry
- Built-In Oven
- Six Burner Stove
- Cooktop with Range Hood
- Built-In Microwave
- Dishwasher
- Stainless Steel Appliances
- Kitchen Island
- Upgraded Countertops
- Disposal
Flooring
- Wood
- Carpet
Bedrooms and Bathrooms
- 3 Main Level Bedrooms
- En-Suite Bathroom
- Walk-In Closet
- Soaking Tub
Laundry
- Laundry on main level
- Dryer
- Washer
Schools
- Ritchie Park Elementary School
- Julius West Middle School
- Richard Montgomery High School
Utilities
- Forced Air Zoned Cooling and Heating System
- Vented Exhaust Fan
- Natural Gas Water Heater
Additional Features
- Accessible Elevator Installed
- Property is in excellent condition
Listing and Financial Details
- Assessor Parcel Number 160403580622
Community Details
Overview
- Association fees include common area maintenance, management, pool(s), reserve funds, trash, gas
- High-Rise Condominium
- Park Potomac Place Condos
- Park Potomac Codm Subdivision, Hartford Floorplan
- Property Manager
Amenities
- Concierge
- Picnic Area
- Common Area
- Game Room
- Party Room
- Community Library
- 2 Elevators
Recreation
- Community Playground
Pet Policy
- Limit on the number of pets
- Pet Size Limit
- Dogs and Cats Allowed
Map
About The Park Potomac Place
Home Values in the Area
Average Home Value in this Area
Property History
| Date | Event | Price | Change | Sq Ft Price |
|---|---|---|---|---|
| 11/18/2024 11/18/24 | Sold | $1,800,000 | 0.0% | $704 / Sq Ft |
| 10/15/2024 10/15/24 | Pending | -- | -- | -- |
| 10/02/2024 10/02/24 | For Sale | $1,800,000 | +100.0% | $704 / Sq Ft |
| 03/29/2012 03/29/12 | Sold | $900,000 | 0.0% | $508 / Sq Ft |
| 03/01/2012 03/01/12 | Pending | -- | -- | -- |
| 01/24/2012 01/24/12 | For Sale | $899,900 | -- | $508 / Sq Ft |
Tax History
| Year | Tax Paid | Tax Assessment Tax Assessment Total Assessment is a certain percentage of the fair market value that is determined by local assessors to be the total taxable value of land and additions on the property. | Land | Improvement |
|---|---|---|---|---|
| 2024 | $11,411 | $988,333 | $0 | $0 |
| 2023 | $9,822 | $950,000 | $285,000 | $665,000 |
| 2022 | $7,657 | $950,000 | $285,000 | $665,000 |
| 2021 | $19,622 | $950,000 | $285,000 | $665,000 |
| 2020 | $19,033 | $950,000 | $285,000 | $665,000 |
| 2019 | $19,033 | $923,333 | $0 | $0 |
| 2018 | $9,905 | $896,667 | $0 | $0 |
| 2017 | $8,938 | $870,000 | $0 | $0 |
| 2016 | -- | $835,000 | $0 | $0 |
| 2015 | $7,839 | $800,000 | $0 | $0 |
| 2014 | $7,839 | $765,000 | $0 | $0 |
Mortgage History
| Date | Status | Loan Amount | Loan Type |
|---|---|---|---|
| Open | $331,600 | New Conventional | |
| Closed | $215,000 | Future Advance Clause Open End Mortgage | |
| Closed | $400,000 | New Conventional | |
| Previous Owner | $300,000 | Stand Alone Second |
Deed History
| Date | Type | Sale Price | Title Company |
|---|---|---|---|
| Deed | $900,000 | -- |
About the Listing Agent

Gary is a lifelong resident of Montgomery County, who graduated from Walter Johnson High School in 1982 and from the University of Maryland in 1986. Gary is highly experienced and provides Broker Market Expertise, with a strong ability to understand the financial aspects to all of his client’s real estate interests. Gary provides guidance and assists his Buyers and Sellers when purchasing property to ensure the right price under the best terms in their real estate transactions. Gary was raised
Gary's Other Listings
Source: Bright MLS
MLS Number: MDMC2150486
APN: 04-03634430
- 12533 Ansin Circle Dr
- 12547 Ansin Circle Dr
- 1101 Fortune Terrace Unit THE NOTTINGHAM 95
- 1101 Fortune Terrace Unit THE NOTTINGHAM 104
- 1101 Fortune Terrace Unit EDINBURGH 54
- 1141 Fortune Terrace Unit 508
- 1141 Fortune Terrace Unit 503
- 1121 Fortune Terrace Unit 302
- 1121 Fortune Terrace Unit 502
- 1121 Fortune Terrace Unit 206
- 1121 Fortune Terrace Unit 201
- 1121 Fortune Terrace Unit 205
- 1121 Fortune Terrace Unit 203
- 1121 Fortune Terrace Unit 210
- 1121 Fortune Terrace Unit 204
- 1141 Fortune Terrace Unit 306
- 1141 Fortune Terrace Unit 506
- 1141 Fortune Terrace Unit 406
- 1141 Fortune Terrace Unit 203
- 1141 Fortune Terrace Unit 209
