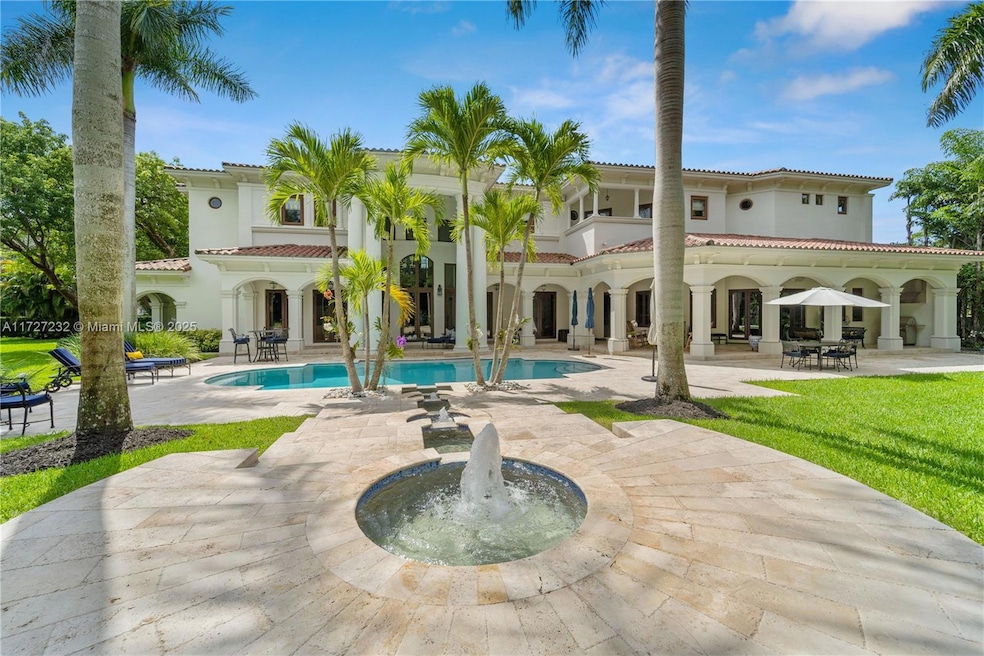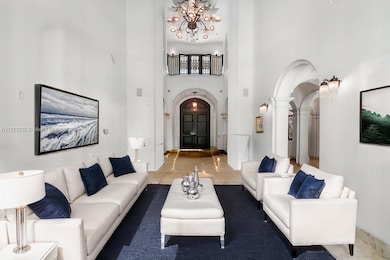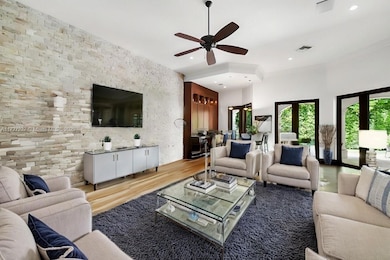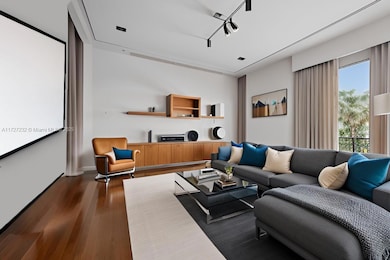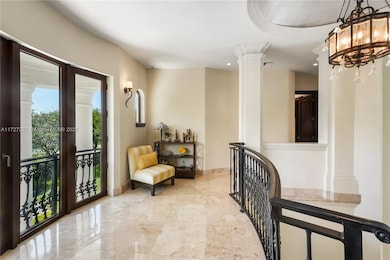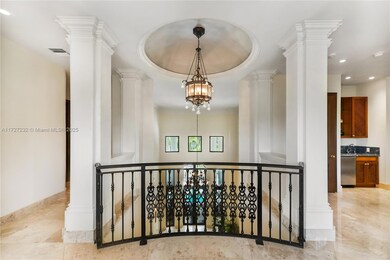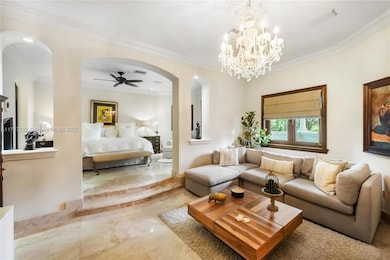
Estimated payment $43,280/month
Highlights
- Home Theater
- In Ground Pool
- Vaulted Ceiling
- Pinecrest Elementary School Rated A
- Maid or Guest Quarters
- Marble Flooring
About This Home
Welcome to Villa di Vista, an exquisite masterpiece in Pinecrest, FL. Custom-built with meticulous craftsmanship, this almost 10,000 sqft estate with private elevator exudes refined charm and sophistication. High ceilings and natural light fill the living areas, while the main suite offers a cozy sanctuary with a marble, spa-like bathroom. Outside, enjoy the private oasis with a stately pool, covered patio, and outdoor entertainment area. Pinecrest provides access to renowned schools, upscale shopping, and fine dining. Experience luxury living and exclusivity at Villa di Vista. Tour it today and let this magnificent home capture your heart. Make it Rein!
Home Details
Home Type
- Single Family
Est. Annual Taxes
- $38,055
Year Built
- Built in 2007
Lot Details
- 1.04 Acre Lot
- Southeast Facing Home
- Fenced
- Property is zoned 2300
Parking
- 3 Car Attached Garage
- Automatic Garage Door Opener
- Circular Driveway
- Guest Parking
- Open Parking
- Golf Cart Parking
Property Views
- Garden
- Pool
Home Design
- Barrel Roof Shape
- Tile Roof
Interior Spaces
- 7,536 Sq Ft Home
- 2-Story Property
- Central Vacuum
- Vaulted Ceiling
- Arched Windows
- Casement Windows
- Entrance Foyer
- Great Room
- Family Room
- Formal Dining Room
- Home Theater
- Den
Kitchen
- Breakfast Area or Nook
- Eat-In Kitchen
- Electric Range
- Microwave
- Ice Maker
- Dishwasher
- Cooking Island
- Disposal
Flooring
- Marble
- Tile
Bedrooms and Bathrooms
- 6 Bedrooms
- Main Floor Bedroom
- Maid or Guest Quarters
- Dual Sinks
- Bathtub
- Shower Only in Primary Bathroom
Laundry
- Laundry in Utility Room
- Dryer
- Washer
Home Security
- High Impact Windows
- High Impact Door
- Fire and Smoke Detector
Accessible Home Design
- Accessible Elevator Installed
Outdoor Features
- In Ground Pool
- Balcony
- Patio
- Exterior Lighting
- Porch
Utilities
- Central Heating and Cooling System
- Well
- Septic Tank
Community Details
- No Home Owners Association
- Town & Ranch Ests Subdivision
Listing and Financial Details
- Assessor Parcel Number 20-50-13-003-0460
Map
Home Values in the Area
Average Home Value in this Area
Tax History
| Year | Tax Paid | Tax Assessment Tax Assessment Total Assessment is a certain percentage of the fair market value that is determined by local assessors to be the total taxable value of land and additions on the property. | Land | Improvement |
|---|---|---|---|---|
| 2024 | $36,813 | $2,148,897 | -- | -- |
| 2023 | $36,813 | $2,086,308 | $0 | $0 |
| 2022 | $35,687 | $2,025,542 | $0 | $0 |
| 2021 | $35,334 | $1,966,546 | $0 | $0 |
| 2020 | $34,943 | $1,939,395 | $0 | $0 |
| 2019 | $34,334 | $1,895,792 | $0 | $0 |
| 2018 | $32,861 | $1,860,444 | $0 | $0 |
| 2017 | $32,330 | $1,822,179 | $0 | $0 |
| 2016 | $32,304 | $1,784,701 | $0 | $0 |
| 2015 | $32,714 | $1,772,295 | $0 | $0 |
| 2014 | $33,139 | $1,758,230 | $0 | $0 |
Property History
| Date | Event | Price | Change | Sq Ft Price |
|---|---|---|---|---|
| 03/17/2025 03/17/25 | Price Changed | $7,200,000 | -4.0% | $955 / Sq Ft |
| 01/17/2025 01/17/25 | For Sale | $7,500,000 | -- | $995 / Sq Ft |
Deed History
| Date | Type | Sale Price | Title Company |
|---|---|---|---|
| Quit Claim Deed | -- | None Listed On Document | |
| Warranty Deed | $752,100 | -- |
Mortgage History
| Date | Status | Loan Amount | Loan Type |
|---|---|---|---|
| Previous Owner | $895,000 | New Conventional | |
| Previous Owner | $600,000 | Unknown | |
| Previous Owner | $100,000 | Credit Line Revolving |
Similar Homes in the area
Source: MIAMI REALTORS® MLS
MLS Number: A11727232
APN: 20-5013-003-0460
- 5901 Rolling Road Dr
- 5935 Moss Ranch Rd
- 12211 Pine Needle Ln
- 12200 Old Cutler Rd
- 12755 Red Rd
- 12110 SW 60th Ct
- 5900 SW 129th Terrace
- 12100 SW 60th Ct
- 13000 Old Cutler Rd
- 6058 SW 120th St
- 5845 SW 130th Terrace
- 6060 SW 120th St
- 1422 Coruna Ave
- 6175 SW 128th St
- 5780 Magnolia Ln
- 6190 SW 128th St
- 6200 SW 126th St
- 6220 Rolling Road Dr
- 6220 SW 123rd Terrace
- 1460 Tagus Ave
