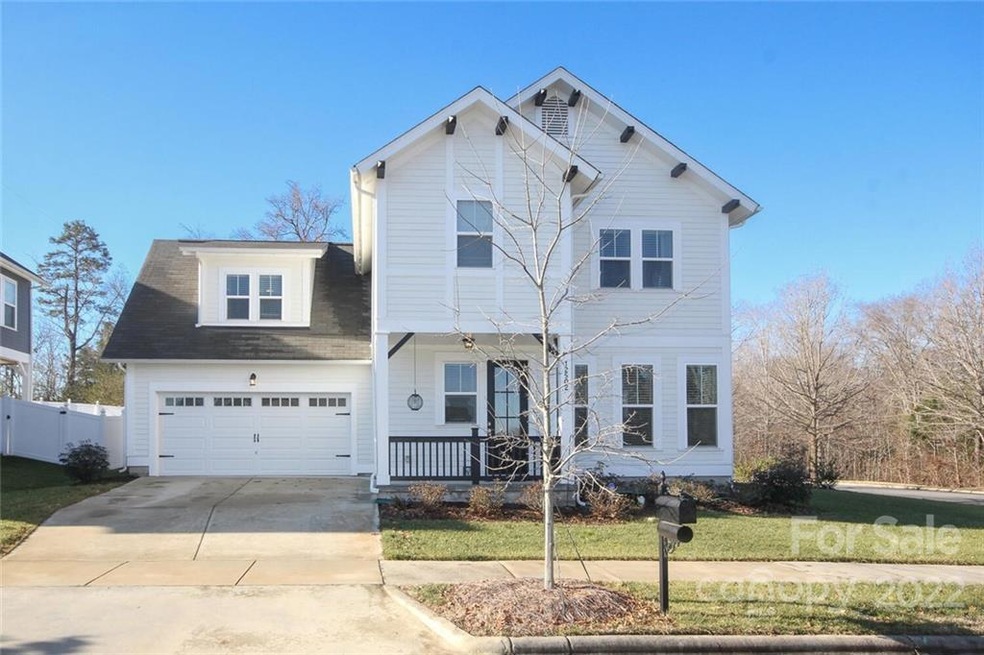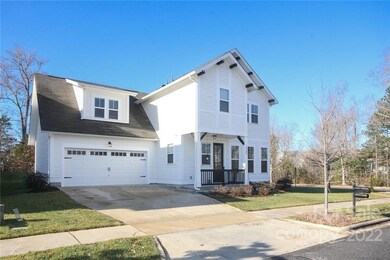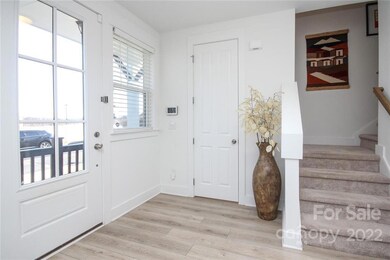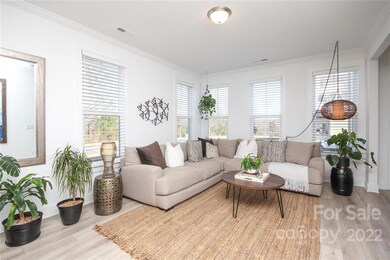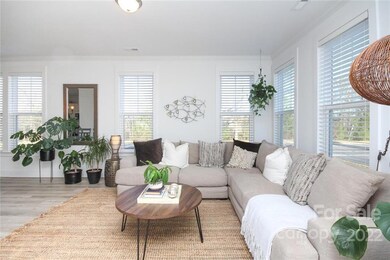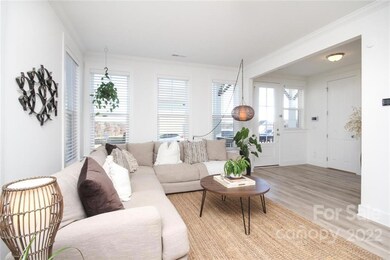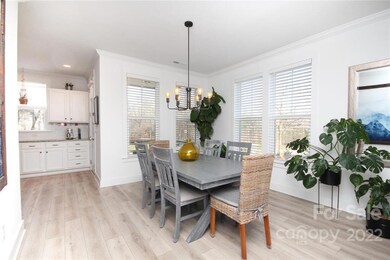
12502 Stonebriar Ridge Dr Davidson, NC 28036
Highlights
- Community Cabanas
- Open Floorplan
- Corner Lot
- Bailey Middle School Rated A-
- Transitional Architecture
- 2-minute walk to Plum Creek Park
About This Home
As of April 20253 years young and a bike ride to downtown Davidson and downtown Cornelius! New pricing PLUS $10k seller concession to be used towards rate buy down, closing costs or price improvement. Meticulously maintained 3bd/2ba home which shows like a model home! Cozy family room w/ extra windows & tons of natural light. Warm composite wood flooring on main level & open floorpan. Crown molding downstairs and window casings add to the charm of this lovely home. Bright, eat in kitchen features, tile backsplash, granite countertops, SS appliances & large walk in pantry. Primary bedroom includes a spa like ensuite bath w/double bowl vanity, tiled separate shower & garden tub. Secondary bedrooms include spacious closets for extra storage. Large bonus room perfect for gym, playroom, etc. Newly added screening to back porch. Brand new paver patio perfect for entertaining and BBQ's. Great location!
Home Details
Home Type
- Single Family
Est. Annual Taxes
- $3,313
Year Built
- Built in 2019
Lot Details
- 10,018 Sq Ft Lot
- Lot Dimensions are 81x112x17x69x122
- Corner Lot
- Level Lot
HOA Fees
- $80 Monthly HOA Fees
Parking
- 2 Car Attached Garage
Home Design
- Transitional Architecture
- Slab Foundation
Interior Spaces
- 2-Story Property
- Open Floorplan
- Central Vacuum
- Electric Dryer Hookup
Kitchen
- Microwave
- Plumbed For Ice Maker
- Dishwasher
- Disposal
Bedrooms and Bathrooms
- 3 Bedrooms
- Garden Bath
Outdoor Features
- Front Porch
Schools
- J.V. Washam Elementary School
- Bailey Middle School
- William Amos Hough High School
Utilities
- Forced Air Heating and Cooling System
- Heating System Uses Natural Gas
- Gas Water Heater
- Cable TV Available
Listing and Financial Details
- Assessor Parcel Number 007-111-73
Community Details
Overview
- Csi Association, Phone Number (704) 892-1660
- Built by JP Builders
- Bailey Springs Subdivision
- Mandatory home owners association
Recreation
- Tennis Courts
- Community Playground
- Community Cabanas
- Community Pool
- Trails
Map
Home Values in the Area
Average Home Value in this Area
Property History
| Date | Event | Price | Change | Sq Ft Price |
|---|---|---|---|---|
| 04/25/2025 04/25/25 | Sold | $529,500 | -1.9% | $257 / Sq Ft |
| 03/14/2025 03/14/25 | Pending | -- | -- | -- |
| 02/19/2025 02/19/25 | Price Changed | $539,900 | -1.8% | $262 / Sq Ft |
| 01/06/2025 01/06/25 | Price Changed | $549,900 | -3.5% | $267 / Sq Ft |
| 12/12/2024 12/12/24 | For Sale | $569,900 | +8.6% | $277 / Sq Ft |
| 03/07/2023 03/07/23 | Sold | $525,000 | -0.9% | $258 / Sq Ft |
| 02/05/2023 02/05/23 | Pending | -- | -- | -- |
| 01/18/2023 01/18/23 | Price Changed | $530,000 | -2.8% | $261 / Sq Ft |
| 01/12/2023 01/12/23 | For Sale | $545,000 | +105.4% | $268 / Sq Ft |
| 10/30/2019 10/30/19 | Sold | $265,400 | +0.2% | $133 / Sq Ft |
| 07/08/2019 07/08/19 | Pending | -- | -- | -- |
| 06/12/2019 06/12/19 | For Sale | $265,000 | -- | $133 / Sq Ft |
Tax History
| Year | Tax Paid | Tax Assessment Tax Assessment Total Assessment is a certain percentage of the fair market value that is determined by local assessors to be the total taxable value of land and additions on the property. | Land | Improvement |
|---|---|---|---|---|
| 2023 | $3,313 | $435,700 | $59,400 | $376,300 |
| 2022 | $2,921 | $305,900 | $100,000 | $205,900 |
| 2021 | $3,015 | $305,900 | $100,000 | $205,900 |
| 2020 | $3,015 | $100,000 | $100,000 | $0 |
| 2019 | $907 | $100,000 | $100,000 | $0 |
| 2018 | $1,068 | $91,000 | $91,000 | $0 |
| 2017 | $1,061 | $91,000 | $91,000 | $0 |
| 2016 | $1,061 | $91,000 | $91,000 | $0 |
| 2015 | $1,061 | $91,000 | $91,000 | $0 |
| 2014 | $1,061 | $0 | $0 | $0 |
Mortgage History
| Date | Status | Loan Amount | Loan Type |
|---|---|---|---|
| Open | $498,750 | New Conventional | |
| Previous Owner | $186,000 | New Conventional | |
| Previous Owner | $202,000 | New Conventional |
Deed History
| Date | Type | Sale Price | Title Company |
|---|---|---|---|
| Warranty Deed | $525,000 | -- | |
| Warranty Deed | $265,500 | None Available | |
| Warranty Deed | $105,000 | None Available | |
| Warranty Deed | $378,500 | None Available |
Similar Homes in Davidson, NC
Source: Canopy MLS (Canopy Realtor® Association)
MLS Number: 3932890
APN: 007-111-73
- 19034 Cypress Garden Dr
- 18721 Dumbarton Oaks Dr
- 12614 Robert Walker Dr
- 12326 Cranberry Glades Dr
- 12424 Bradford Park Dr
- 12432 Bradford Park Dr
- 12619 Old Westbury Dr
- 19134 Newburg Hill Rd
- 19044 Newburg Hill Rd
- 11440 Westbranch Pkwy
- 11604 Bradford Park Dr
- 19028 Newburg Hill Rd
- 19032 Newburg Hill Rd
- 19155 Newburg Hill Rd
- 19110 Newburg Hill Rd
- 19041 Newburg Hill Rd
- 11332 Westbranch Pkwy
- 10932 Zac Hill Rd Unit 254
- 12849 Robert Walker Dr
- 10914 Zac Hill Rd
