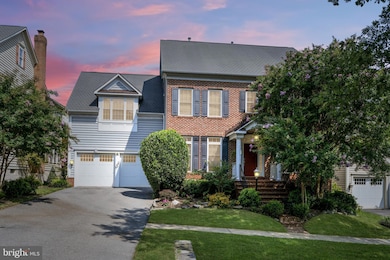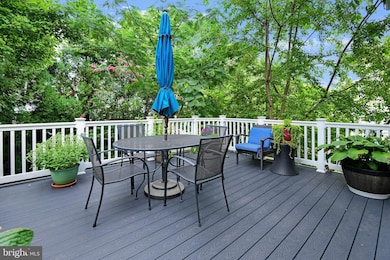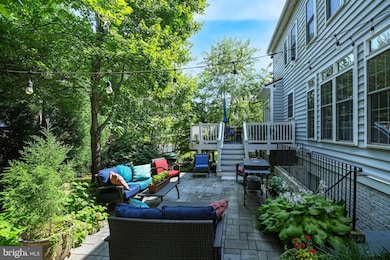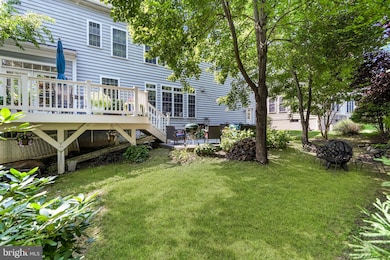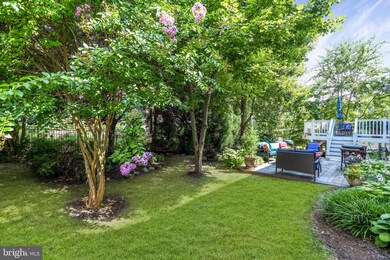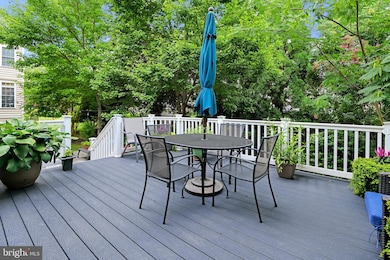
12503 Boulder Heights Terrace Clarksburg, MD 20871
Highlights
- Colonial Architecture
- 1 Fireplace
- 2 Car Attached Garage
- Wilson Wims Elementary School Rated A
- Community Pool
- Oversized Parking
About This Home
As of September 2024Welcome to your dream home in the coveted Clarksburg Village community! With 5 bedrooms and 3 full baths on the upper level, this fantastic home provides plenty of great living spaces throughout! This property truly has it all–including a peaceful, backyard escape! The beautiful backyard oasis, with mature trees that provide a sense of privacy, and the large patio and low-maintenance deck--create the perfect space for outdoor entertaining or enjoying your morning cup of coffee.
Inside, the chef’s dream kitchen awaits, featuring upgraded granite countertops, tons of cabinetry, a spacious center island with breakfast bar, stainless steel appliances, and a sunny eating area. The main floor also includes a light-filled office, perfect for working from home, and a spacious family room with a cozy gas fireplace. The formal dining room and living room provide space for everyday living and entertaining guests. The main level also features gleaming hardwoods, moldings and chair rail.
Another great upgrade is the extra-large 2-car garage! This space is a car enthusiast’s dream, and it features an amazing 8-foot extension, which provides great space for vehicles and storage.
On the upper level, the luxurious spacious Primary Suite features a large walk-in closet and a spa bath–complete with beautiful built-in wood cabinets, drawers and a make-up table, separate sinks, a soaking tub and a separate tile shower. With four large additional bedrooms and two more baths, including an en suite bath, this level has so much space to offer! The versatile fifth bedroom can be used as either a bedroom or an extra-large bonus room–with possibilities for use as an entertainment room, extra office, work-out room or even a craft room! The laundry room is conveniently located on the bedroom level.
Want to build your dream media room or recreation area? The walk-up lower level, with a rough-in for a full bathroom, provides extra space for storage or future customization.
Living in Clarksburg Village provides access to the swimming pool, clubhouse, ball field, walking trails, and tot-lots. Enjoy the convenience of nearby shops, Harris Teeter and restaurants at Clarksburg Village Center and the nearby Clarksburg Premium Outlets–as well as easy access to major commuter routes. Don’t miss the chance to make this exceptional home yours!
Home Details
Home Type
- Single Family
Est. Annual Taxes
- $7,894
Year Built
- Built in 2007
Lot Details
- 8,153 Sq Ft Lot
- Property is zoned R200
HOA Fees
- $91 Monthly HOA Fees
Parking
- 2 Car Attached Garage
- Oversized Parking
Home Design
- Colonial Architecture
- Brick Exterior Construction
- Permanent Foundation
- Vinyl Siding
Interior Spaces
- Property has 3 Levels
- 1 Fireplace
- Basement
- Walk-Up Access
Bedrooms and Bathrooms
- 5 Bedrooms
Utilities
- Forced Air Heating and Cooling System
- Natural Gas Water Heater
Listing and Financial Details
- Tax Lot 9
- Assessor Parcel Number 160203522137
Community Details
Overview
- Clarksburg Village Subdivision
Recreation
- Community Pool
Map
Home Values in the Area
Average Home Value in this Area
Property History
| Date | Event | Price | Change | Sq Ft Price |
|---|---|---|---|---|
| 09/23/2024 09/23/24 | Sold | $900,000 | 0.0% | $250 / Sq Ft |
| 08/23/2024 08/23/24 | For Sale | $900,000 | -- | $250 / Sq Ft |
Tax History
| Year | Tax Paid | Tax Assessment Tax Assessment Total Assessment is a certain percentage of the fair market value that is determined by local assessors to be the total taxable value of land and additions on the property. | Land | Improvement |
|---|---|---|---|---|
| 2024 | $8,103 | $665,000 | $153,800 | $511,200 |
| 2023 | $7,202 | $648,700 | $0 | $0 |
| 2022 | $6,694 | $632,400 | $0 | $0 |
| 2021 | $6,223 | $616,100 | $153,800 | $462,300 |
| 2020 | $6,223 | $596,900 | $0 | $0 |
| 2019 | $5,996 | $577,700 | $0 | $0 |
| 2018 | $5,787 | $558,500 | $153,800 | $404,700 |
| 2017 | $5,703 | $541,033 | $0 | $0 |
| 2016 | -- | $523,567 | $0 | $0 |
| 2015 | $4,461 | $506,100 | $0 | $0 |
| 2014 | $4,461 | $488,933 | $0 | $0 |
Mortgage History
| Date | Status | Loan Amount | Loan Type |
|---|---|---|---|
| Open | $412,500 | New Conventional | |
| Previous Owner | $658,275 | VA | |
| Previous Owner | $666,285 | VA | |
| Previous Owner | $595,900 | VA | |
| Previous Owner | $541,350 | Stand Alone Second | |
| Previous Owner | $567,100 | VA | |
| Previous Owner | $557,500 | Purchase Money Mortgage | |
| Previous Owner | $557,500 | Purchase Money Mortgage |
Deed History
| Date | Type | Sale Price | Title Company |
|---|---|---|---|
| Deed | $900,000 | Old Republic National Title In | |
| Deed | $696,965 | -- | |
| Deed | $696,965 | -- |
Similar Homes in Clarksburg, MD
Source: Bright MLS
MLS Number: MDMC2144316
APN: 02-03522137
- 23031 Turtle Rock Terrace
- 23032 Sycamore Farm Dr
- 23046 Winged Elm Dr
- 12712 Horseshoe Bend Cir
- 23009 Sycamore Farm Dr
- 23308 Rainbow Arch Dr
- 22215 Plover St
- 23217 Linden Vale Dr
- 23121 Arora Hills Dr
- 11942 Little Seneca Pkwy Unit 2502
- 12600 Running Brook Dr
- 22910 Arora Hills Dr
- 11919 Little Seneca Pkwy
- 13303 Petrel St
- 22816 Frederick Rd
- 11862 Little Seneca Pkwy Unit 1262
- 22442 Newcut Rd
- 23508 Sugar View Dr
- 11906 Chestnut Branch Way
- 23605 Clarksmeade Dr

