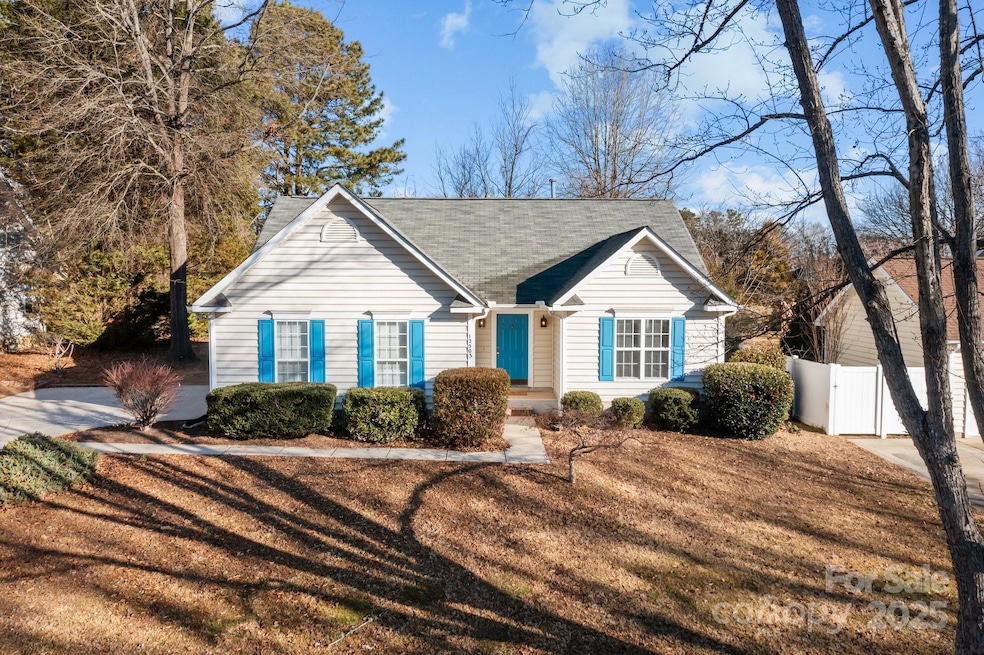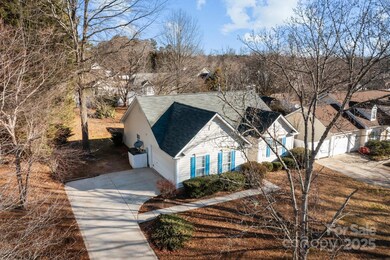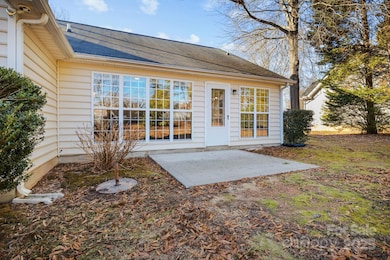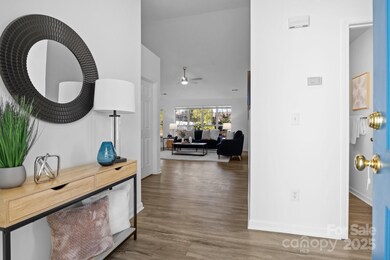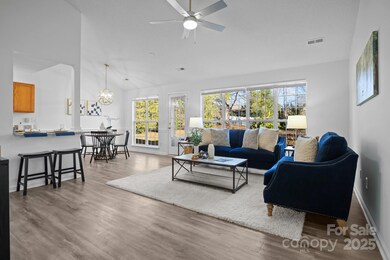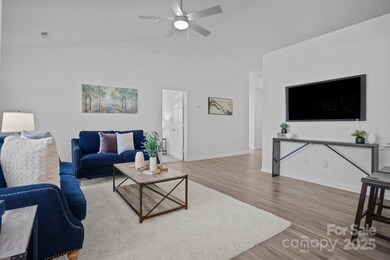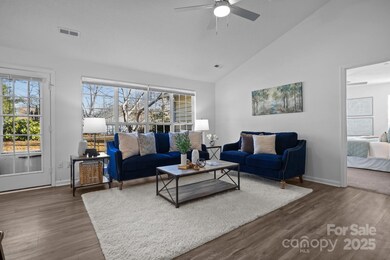
12503 Cumberland Crest Dr Huntersville, NC 28078
Highlights
- 2 Car Attached Garage
- 1-Story Property
- Forced Air Heating and Cooling System
- Laundry Room
About This Home
As of February 2025**Multiple offers received. Please submit best and final by 12:00 pm on Tuesday, February 4, 2025.**
Welcome to this beautifully maintained 3-bedroom, 2-bath home in the heart of Huntersville! This move-in-ready gem offers an inviting open floor plan and abundant natural light The spacious primary suite features a private bath and generous closet space, while two additional bedrooms provide flexibility for guests, an office, or a playroom.
The kitchen boasts stainless steel appliances, granite countertops, and ample cabinetry. Step outside to a large backyard with a patio, ideal for relaxing or hosting gatherings.
Nestled in a desirable neighborhood with easy access to shopping, dining, parks, this home is also conveniently located near I-77 for a quick commute to Charlotte. Don't miss this opportunity—schedule your showing today!
For more information on Town of Huntersville projects, visit www.huntersville.org.
Last Agent to Sell the Property
Allen Tate Lake Norman Brokerage Email: maria.tobin@allentate.com License #335505

Home Details
Home Type
- Single Family
Est. Annual Taxes
- $2,496
Year Built
- Built in 1997
Lot Details
- Property is zoned R3
Parking
- 2 Car Attached Garage
Home Design
- Slab Foundation
- Vinyl Siding
Interior Spaces
- 1,326 Sq Ft Home
- 1-Story Property
- Laundry Room
Kitchen
- Electric Range
- Microwave
- Dishwasher
Bedrooms and Bathrooms
- 3 Main Level Bedrooms
- 2 Full Bathrooms
Schools
- Blythe Elementary School
- J.M. Alexander Middle School
- North Mecklenburg High School
Utilities
- Forced Air Heating and Cooling System
- Gas Water Heater
Community Details
- Covington Subdivision
Listing and Financial Details
- Assessor Parcel Number 019-265-19
Map
Home Values in the Area
Average Home Value in this Area
Property History
| Date | Event | Price | Change | Sq Ft Price |
|---|---|---|---|---|
| 02/28/2025 02/28/25 | Sold | $370,000 | +1.4% | $279 / Sq Ft |
| 02/04/2025 02/04/25 | Pending | -- | -- | -- |
| 01/31/2025 01/31/25 | For Sale | $365,000 | 0.0% | $275 / Sq Ft |
| 05/08/2020 05/08/20 | Rented | $1,390 | 0.0% | -- |
| 04/03/2020 04/03/20 | For Rent | $1,390 | -- | -- |
Tax History
| Year | Tax Paid | Tax Assessment Tax Assessment Total Assessment is a certain percentage of the fair market value that is determined by local assessors to be the total taxable value of land and additions on the property. | Land | Improvement |
|---|---|---|---|---|
| 2023 | $2,496 | $322,600 | $75,000 | $247,600 |
| 2022 | $1,818 | $192,900 | $50,000 | $142,900 |
| 2021 | $1,801 | $192,900 | $50,000 | $142,900 |
| 2020 | $1,776 | $192,900 | $50,000 | $142,900 |
| 2019 | $1,770 | $192,900 | $50,000 | $142,900 |
| 2018 | $1,574 | $129,600 | $30,000 | $99,600 |
| 2017 | $1,548 | $129,600 | $30,000 | $99,600 |
| 2016 | $1,545 | $129,600 | $30,000 | $99,600 |
| 2015 | $1,541 | $129,600 | $30,000 | $99,600 |
| 2014 | $1,539 | $0 | $0 | $0 |
Mortgage History
| Date | Status | Loan Amount | Loan Type |
|---|---|---|---|
| Open | $280,000 | New Conventional | |
| Previous Owner | $89,250 | Credit Line Revolving |
Deed History
| Date | Type | Sale Price | Title Company |
|---|---|---|---|
| Warranty Deed | $370,000 | Cth Title Llc | |
| Warranty Deed | $138,000 | -- |
Similar Homes in Huntersville, NC
Source: Canopy MLS (Canopy Realtor® Association)
MLS Number: 4217743
APN: 019-265-19
- 12304 Huntersville Concord Rd
- 14600 Glendale Dr
- 12620 Sulgrave Dr
- 14024 Alley Son St
- 14109 Alley Mae
- 13127 Centennial Commons Pkwy
- 12746 Bravington Rd
- 12411 Twelvetrees Ln
- 10210 Roosevelt Dr
- 12430 Kemerton Ln Unit 17
- 13322 Centennial Commons Pkwy
- 421 Huntersville-Concord Rd
- 110 Walters St
- 106 Walters St
- 140 1st St
- 14923 Colonial Park Dr
- 108 1st St
- 305 Huntersville-Concord Rd
- 15208 Old Statesville Rd Unit 154
- 722 Falling Oak Alley Unit 20
