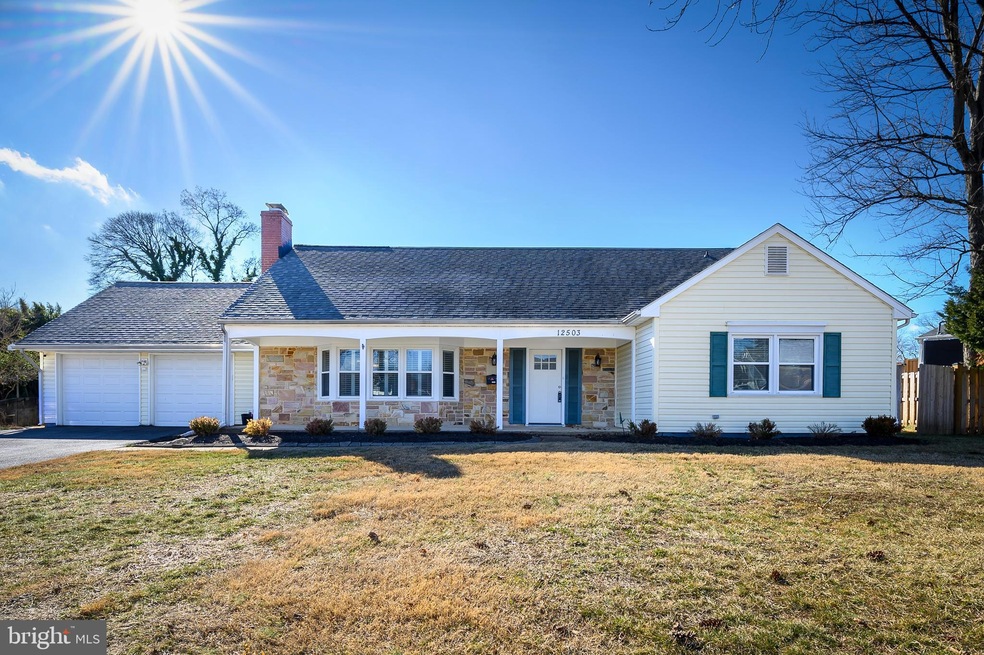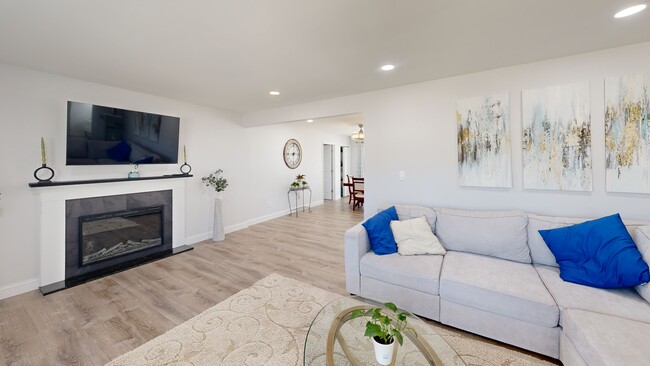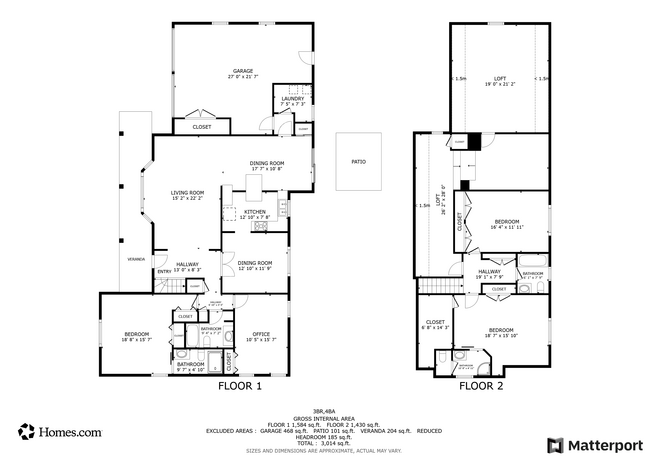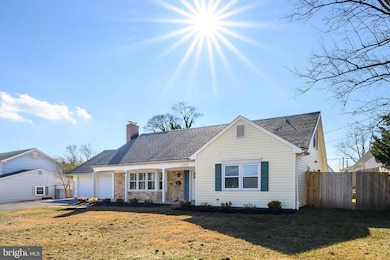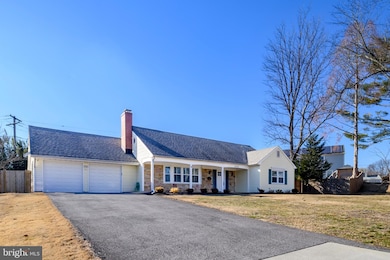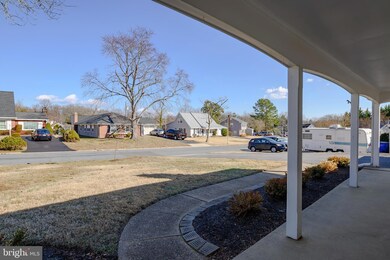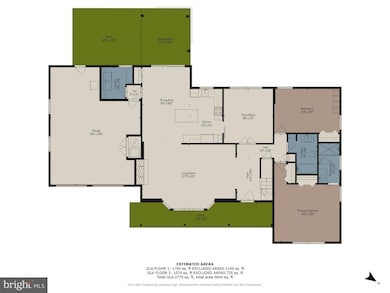
12503 Saber Ln Bowie, MD 20715
Somerset NeighborhoodHighlights
- Open Floorplan
- 1 Fireplace
- Upgraded Countertops
- Traditional Architecture
- No HOA
- Den
About This Home
As of March 2025Step into this stunning "Country Clubber" home in the desirable Somerset at Belair community, where charm and modern updates blend effortlessly. The inviting foyer leads to a versatile space with a French door entry, currently showcasing a beautiful baby grand piano. This room also provides access to the kitchen through a unique sliding barn door, adding both character and functionality. Bright, fresh paint and seamless Luxury Vinyl Plank (LVP) flooring enhance the home's elegance throughout. The spacious living room features a bow window with plantation shutters and a built-in electric linear flame fireplace with customizable colors.
The main level features a thoughtfully designed semi-open floor plan, seamlessly integrating the living room, dining area, and beautifully updated kitchen. The kitchen shines with elegant white cabinetry, sleek white quartz countertops, a ceramic tile backsplash, and stainless steel appliances. A deep stainless steel sink with a single-handle pre-rinse faucet adds both style and functionality, while a striking navy blue kitchen island provides a bold contrast.
The primary bedroom on this level offers a serene retreat, complete with an updated ensuite bath featuring a chic white vanity and a frameless walk-in shower with pebbled flooring, a luxurious rain shower, and high-end fixtures. A second bedroom and an upgraded hall bath—boasting a tub/shower combo, a sleek glass-tiled niche, a rain shower head, and premium fixtures—complete this beautifully appointed space.
Upstairs, a second primary suite features an updated private bath with a corner walk-in shower and an oversized walk-in closet offering abundant storage. The fourth bedroom includes new carpet and ample closet space, while another updated hall bath with a white vanity and tub/shower combo adds convenience. A finished attic/walk-in closet provides even more storage options.
The oversized two-car garage offers ample storage space along with a designated “homeowner’s zone” workshop. A nearby laundry room with a folding table adds extra functionality. Outside, the fenced backyard features a garden space, a cement patio, and a gazebo-covered area—perfect for outdoor relaxation.
This beautifully updated home is a must-see and won't be on the market for long!
Home Details
Home Type
- Single Family
Est. Annual Taxes
- $8,351
Year Built
- Built in 1962 | Remodeled in 2006
Lot Details
- 0.3 Acre Lot
- Property is zoned R55
Parking
- 2 Car Attached Garage
- Front Facing Garage
Home Design
- Traditional Architecture
- Slab Foundation
- Asphalt Roof
Interior Spaces
- Property has 2 Levels
- Open Floorplan
- Recessed Lighting
- 1 Fireplace
- Window Treatments
- Living Room
- Dining Room
- Den
- Carpet
- Laundry Room
Kitchen
- Kitchen Island
- Upgraded Countertops
Bedrooms and Bathrooms
- En-Suite Primary Bedroom
- Walk-In Closet
- Bathtub with Shower
- Walk-in Shower
Schools
- Tulip Grove Elementary School
- Benjamin Tasker Middle School
- Bowie High School
Utilities
- Forced Air Heating and Cooling System
- Cooling System Utilizes Natural Gas
- Natural Gas Water Heater
Community Details
- No Home Owners Association
- Somerset At Belair Subdivision
Listing and Financial Details
- Tax Lot 2
- Assessor Parcel Number 17070661785
Map
Home Values in the Area
Average Home Value in this Area
Property History
| Date | Event | Price | Change | Sq Ft Price |
|---|---|---|---|---|
| 03/05/2025 03/05/25 | Sold | $650,000 | 0.0% | $270 / Sq Ft |
| 02/10/2025 02/10/25 | Price Changed | $650,000 | +5.7% | $270 / Sq Ft |
| 02/09/2025 02/09/25 | Pending | -- | -- | -- |
| 02/07/2025 02/07/25 | For Sale | $615,000 | +14.1% | $255 / Sq Ft |
| 12/10/2021 12/10/21 | Sold | $539,000 | +46.1% | $224 / Sq Ft |
| 10/31/2021 10/31/21 | Pending | -- | -- | -- |
| 05/02/2014 05/02/14 | Sold | $369,000 | 0.0% | $153 / Sq Ft |
| 11/20/2013 11/20/13 | Pending | -- | -- | -- |
| 10/21/2013 10/21/13 | For Sale | $369,000 | -- | $153 / Sq Ft |
Tax History
| Year | Tax Paid | Tax Assessment Tax Assessment Total Assessment is a certain percentage of the fair market value that is determined by local assessors to be the total taxable value of land and additions on the property. | Land | Improvement |
|---|---|---|---|---|
| 2024 | $7,768 | $490,633 | $0 | $0 |
| 2023 | $7,355 | $431,667 | $0 | $0 |
| 2022 | $6,318 | $372,700 | $101,800 | $270,900 |
| 2021 | $5,972 | $353,400 | $0 | $0 |
| 2020 | $5,634 | $334,100 | $0 | $0 |
| 2019 | $5,289 | $314,800 | $100,900 | $213,900 |
| 2018 | $5,157 | $307,233 | $0 | $0 |
| 2017 | $5,000 | $299,667 | $0 | $0 |
| 2016 | -- | $292,100 | $0 | $0 |
| 2015 | $3,985 | $289,800 | $0 | $0 |
| 2014 | $3,985 | $287,500 | $0 | $0 |
Mortgage History
| Date | Status | Loan Amount | Loan Type |
|---|---|---|---|
| Open | $325,000 | New Conventional | |
| Previous Owner | $485,910 | New Conventional | |
| Previous Owner | $289,800 | No Value Available | |
| Previous Owner | $25,000 | Credit Line Revolving | |
| Previous Owner | $220,700 | Stand Alone Second | |
| Previous Owner | $200,000 | Credit Line Revolving | |
| Previous Owner | $25,000 | Credit Line Revolving |
Deed History
| Date | Type | Sale Price | Title Company |
|---|---|---|---|
| Deed | $650,000 | Eagle Title | |
| Deed | $539,900 | New Title Company Name | |
| Deed | $85,000 | -- | |
| Deed | $184,900 | -- | |
| Deed | $36,000 | -- |
About the Listing Agent

Bill Franklin has been in the top 1% of real estate agents in the nation since 1990 and has processed a sales volume in excess of $150 million since 2019. He has been consistently recognized as a top agent by Long & Foster, Inc. as well as a member of PGCAR Distinguished Sales Club. Bill is also a member of Long & Foster's Hall of Fame and the PGCAR Hall Of Fame.
Bill is an active member of the Crofton and Bowie communities. Prior to real estate, Bill worked as an educator at Bowie High
Bill's Other Listings
Source: Bright MLS
MLS Number: MDPG2139690
APN: 07-0661785
- 12605 Brunswick Ln
- 12405 Stirrup Ln
- 12403 Shawmont Ln
- 12430 Shadow Ln
- 2819 Spangler Ln
- 12613 Buckingham Dr
- 12412 Skylark Ln
- 12303 Shelter Ln
- 12325 Tilbury Ln
- 12755 Millstream Dr
- 2804 Sudberry Ln
- 12126 Tanglewood Ln
- 12117 Tawny Ln
- 2829 Bosworth Ln
- 2704 Kenhill Dr
- 3008 Tanbark Ln
- 12615 Kilbourne Ln
- 12304 Firtree Ln
- 12409 Madeley Ln
- 2606 Kennison Ln
