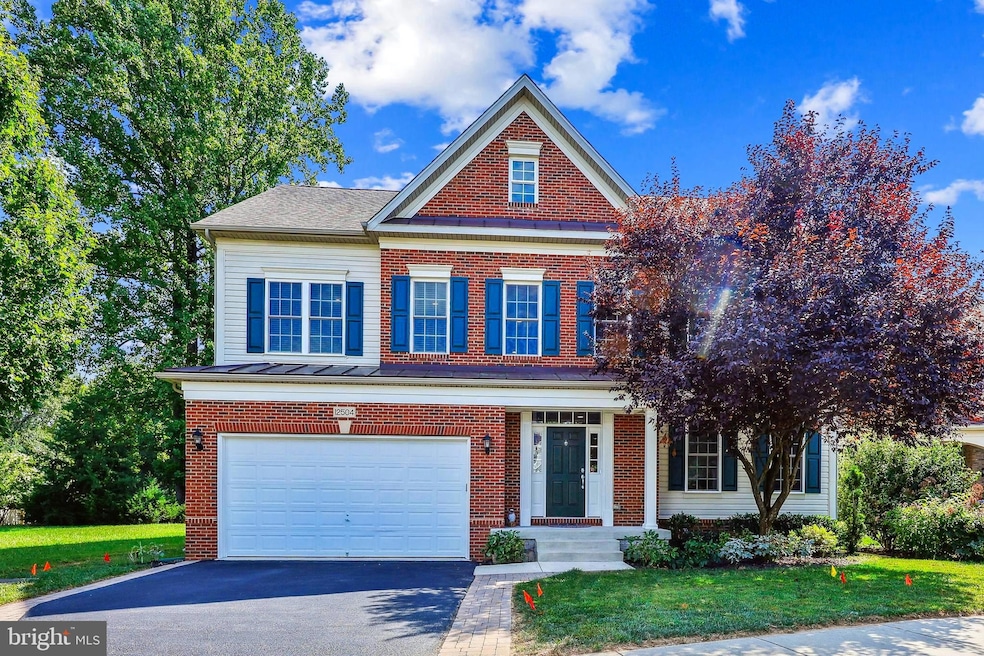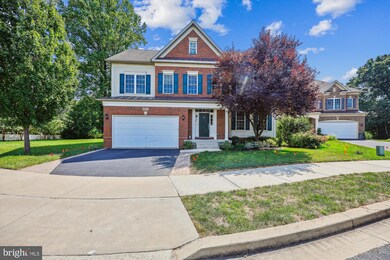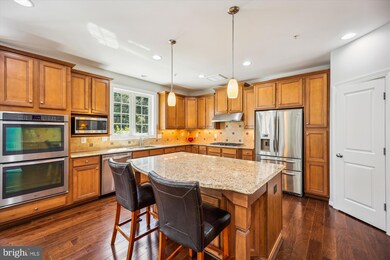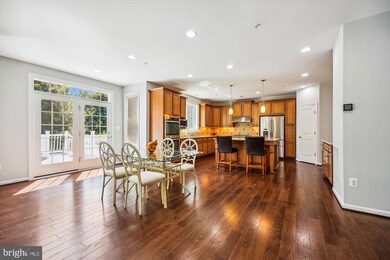
12504 Fellowship Ln North Potomac, MD 20878
Highlights
- Gourmet Kitchen
- Open Floorplan
- Deck
- Jones Lane Elementary School Rated A
- Colonial Architecture
- Two Story Ceilings
About This Home
As of October 2024DESCRIPTION HERE
Welcome to this stunning, Winchester Home Colonial, built in 2014, still like new, showcasing a perfect blend of classic and modern design. This beautifully upgraded property features: Top-grade engineered hardwood floors on the main level, staircase and upper hallway, 4 foot bump-out expansion in the breakfast and family room, ideal for everyday living and large-scale entertaining, Chef's kitchen with customized cabinets, Profile level of stainless steel appliances, granite countertops, center island and designer tiled backsplash. Large walk-in pantry perfect for Costco shoppers. Maintenance-free rear deck overlooking a treed backyard, ideal for friends gathering and relaxation. Private office for remote work. Upper level boasts a king-size primary bedroom with sitting area, coffered celling and walk-in closet, primary bathroom with his and hers vanities, 3 additional bedrooms with two bathrooms. Laundry room conveniently located on the bedroom level. Lower level features double walk-out doors, ample closet space, den with window and closet, recreation room with 2nd gas fireplace, and full wet bar with refrigerator, wine cooler to convey, wall mounted TV to convey. Sited on a private yard next to an open space, in Hallman Grove community, a small, private and quiet section of North Potomac, this home offers the perfect blend of luxury and tranquility, Home has been freshly painted, new upgraded carpet just installed on upper level and stair runners. It is ready for move-in and enjoy.
Home Details
Home Type
- Single Family
Est. Annual Taxes
- $10,413
Year Built
- Built in 2014
Lot Details
- 7,393 Sq Ft Lot
- Cul-De-Sac
- Partially Fenced Property
- Property is zoned R200
HOA Fees
- $124 Monthly HOA Fees
Parking
- 2 Car Attached Garage
- 2 Driveway Spaces
- Front Facing Garage
- Brick Driveway
Home Design
- Colonial Architecture
- Permanent Foundation
- Frame Construction
- Composition Roof
Interior Spaces
- Property has 2 Levels
- Open Floorplan
- Chair Railings
- Crown Molding
- Two Story Ceilings
- 2 Fireplaces
- Fireplace With Glass Doors
- Double Pane Windows
- Vinyl Clad Windows
- Window Screens
- Insulated Doors
- Family Room Off Kitchen
- Dining Area
- Wood Flooring
- Washer and Dryer Hookup
- Attic
- Basement
Kitchen
- Gourmet Kitchen
- Breakfast Area or Nook
- Built-In Self-Cleaning Double Oven
- Down Draft Cooktop
- Dishwasher
- Kitchen Island
- Upgraded Countertops
- Disposal
Bedrooms and Bathrooms
- 4 Bedrooms
- En-Suite Bathroom
Outdoor Features
- Deck
Utilities
- Forced Air Heating and Cooling System
- 60 Gallon+ Natural Gas Water Heater
Listing and Financial Details
- Tax Lot 17
- Assessor Parcel Number 160603695712
Community Details
Overview
- Association fees include snow removal, trash
- Built by WINCHESTER HOMES
- Hallman Grove Subdivision, Prescott Floorplan
Amenities
- Common Area
Recreation
- Community Playground
Map
Home Values in the Area
Average Home Value in this Area
Property History
| Date | Event | Price | Change | Sq Ft Price |
|---|---|---|---|---|
| 10/15/2024 10/15/24 | Sold | $1,100,000 | +1.4% | $252 / Sq Ft |
| 09/08/2024 09/08/24 | Pending | -- | -- | -- |
| 09/06/2024 09/06/24 | For Sale | $1,085,000 | -- | $248 / Sq Ft |
Tax History
| Year | Tax Paid | Tax Assessment Tax Assessment Total Assessment is a certain percentage of the fair market value that is determined by local assessors to be the total taxable value of land and additions on the property. | Land | Improvement |
|---|---|---|---|---|
| 2024 | $10,413 | $865,700 | $165,900 | $699,800 |
| 2023 | $9,478 | $846,300 | $0 | $0 |
| 2022 | $8,841 | $826,900 | $0 | $0 |
| 2021 | $8,340 | $807,500 | $158,000 | $649,500 |
| 2020 | $8,340 | $788,800 | $0 | $0 |
| 2019 | $8,117 | $770,100 | $0 | $0 |
| 2018 | $7,918 | $751,400 | $158,000 | $593,400 |
| 2017 | $8,762 | $751,400 | $0 | $0 |
| 2016 | -- | $751,400 | $0 | $0 |
| 2015 | -- | $755,400 | $0 | $0 |
| 2014 | -- | $143,700 | $0 | $0 |
Mortgage History
| Date | Status | Loan Amount | Loan Type |
|---|---|---|---|
| Open | $520,000 | New Conventional | |
| Previous Owner | $557,200 | New Conventional | |
| Previous Owner | $610,000 | Adjustable Rate Mortgage/ARM | |
| Previous Owner | $625,500 | New Conventional |
Deed History
| Date | Type | Sale Price | Title Company |
|---|---|---|---|
| Deed | $1,100,000 | Old Republic National Title In | |
| Deed | $800,898 | First American Title Ins Co |
Similar Homes in the area
Source: Bright MLS
MLS Number: MDMC2143662
APN: 06-03695712
- 12605 Lloydminster Dr
- 15613 Norman Dr
- 15321 Chinaberry St
- 15616 Norman Dr
- 12403 Rousseau Terrace
- 15803 Lautrec Ct
- 12127 Sheets Farm Rd
- 12528 Granite Ridge Dr
- 12324 Sweetbough Ct
- 4 Citrus Grove Ct
- 12108 Triple Crown Rd
- 133 Quince Meadow Ave
- 12905 Quail Run Ct
- 12014 Cherry Blossom Place
- 12901 Quail Run Ct
- 15711 Cherry Blossom Ln
- 29 Green Dome Place
- 12907 Quail Run Ct
- 14964 Carry Back Dr
- 15012 Carry Back Dr






