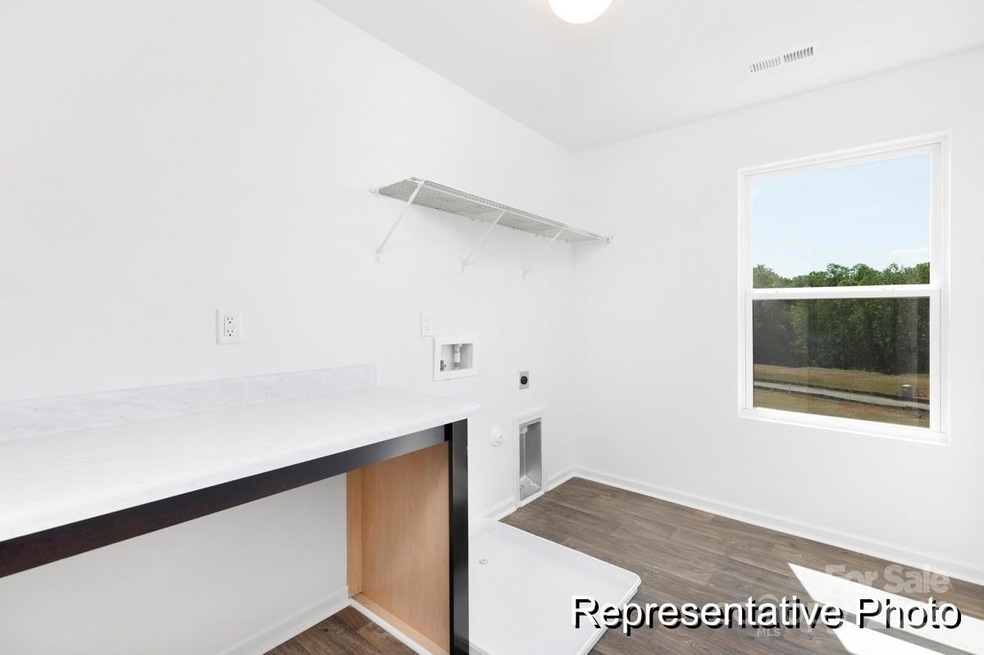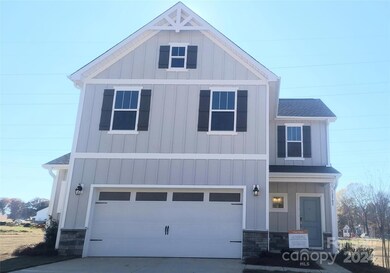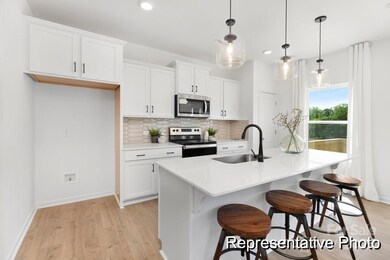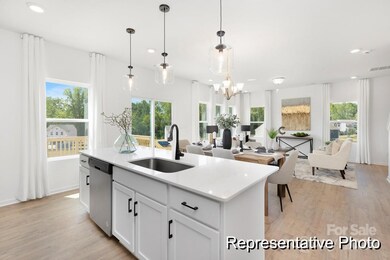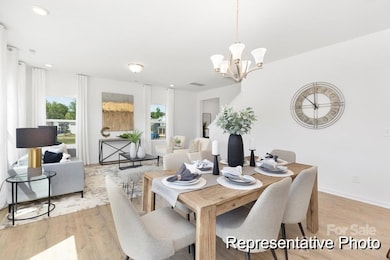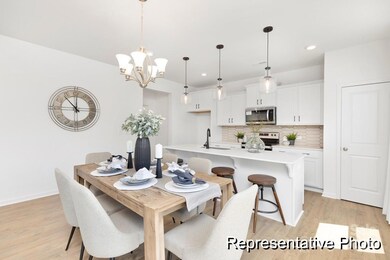
12505 Walker Dr Unit 85 P Stanfield, NC 28163
Highlights
- Under Construction
- Open Floorplan
- Front Porch
- West Stanly Middle School Rated 9+
- Wooded Lot
- 2 Car Attached Garage
About This Home
As of January 2025Aria 3BR / 2.5 BA on large .70 acre homesite completing by the end of the year! Home features open concept great room, dining, and kitchen on main level. Large primary and secondary bedrooms on second floor, with full bathrooms, loft space, and laundry room. Garage features 4x16 side bump, perfect for extra storage space. Home is a must see!
Last Agent to Sell the Property
TLS Realty LLC Brokerage Email: amartin@tlsrealtyllc.com License #244120
Home Details
Home Type
- Single Family
Year Built
- Built in 2024 | Under Construction
Lot Details
- Wooded Lot
HOA Fees
- $42 Monthly HOA Fees
Parking
- 2 Car Attached Garage
- Front Facing Garage
- Driveway
Home Design
- Brick Exterior Construction
- Slab Foundation
- Stone Siding
Interior Spaces
- 2-Story Property
- Open Floorplan
Kitchen
- Electric Range
- Microwave
- Plumbed For Ice Maker
- Dishwasher
- Kitchen Island
- Disposal
Flooring
- Laminate
- Tile
- Vinyl
Bedrooms and Bathrooms
- 3 Bedrooms
- Walk-In Closet
Outdoor Features
- Patio
- Front Porch
Schools
- Stanfield Elementary School
- West Stanly Middle School
- West Stanly High School
Utilities
- Central Air
- Heat Pump System
- Electric Water Heater
- Septic Tank
- Cable TV Available
Community Details
- Braesael Management Association, Phone Number (704) 847-3507
- Built by True Homes
- Garmon Mill Estates Subdivision, Aria 1720 Id3 Eo Floorplan
- Mandatory home owners association
Listing and Financial Details
- Assessor Parcel Number 556403226031
Map
Home Values in the Area
Average Home Value in this Area
Property History
| Date | Event | Price | Change | Sq Ft Price |
|---|---|---|---|---|
| 01/29/2025 01/29/25 | Sold | $349,900 | 0.0% | $203 / Sq Ft |
| 01/02/2025 01/02/25 | Pending | -- | -- | -- |
| 12/03/2024 12/03/24 | Price Changed | $349,990 | -2.8% | $203 / Sq Ft |
| 11/19/2024 11/19/24 | Price Changed | $359,900 | -2.7% | $209 / Sq Ft |
| 10/23/2024 10/23/24 | For Sale | $369,900 | -- | $215 / Sq Ft |
Similar Homes in Stanfield, NC
Source: Canopy MLS (Canopy Realtor® Association)
MLS Number: 4194104
- 12437 Walker Dr Unit 89
- 12137 Renee Ford Rd
- 11533 Valley Oaks Ln
- 11507 Valley Oaks Ln
- 12136 Renee Ford Rd
- 361 Nance Rd
- 8822 Crape Myrtle Dr
- 4734 Polk Ford Rd
- 4790 Polk Ford Rd
- 331 Polk Ford Rd
- 197 Park View Dr
- 4476 River Rd
- 6455 Honor Ave
- 00 W Stanly St
- 6316 Honor Ave
- 615 W Stanly St
- 6332 Honor Ave
- 6319 Honor Ave
- 6347 Honor Ave
- 6308 Honor Ave
