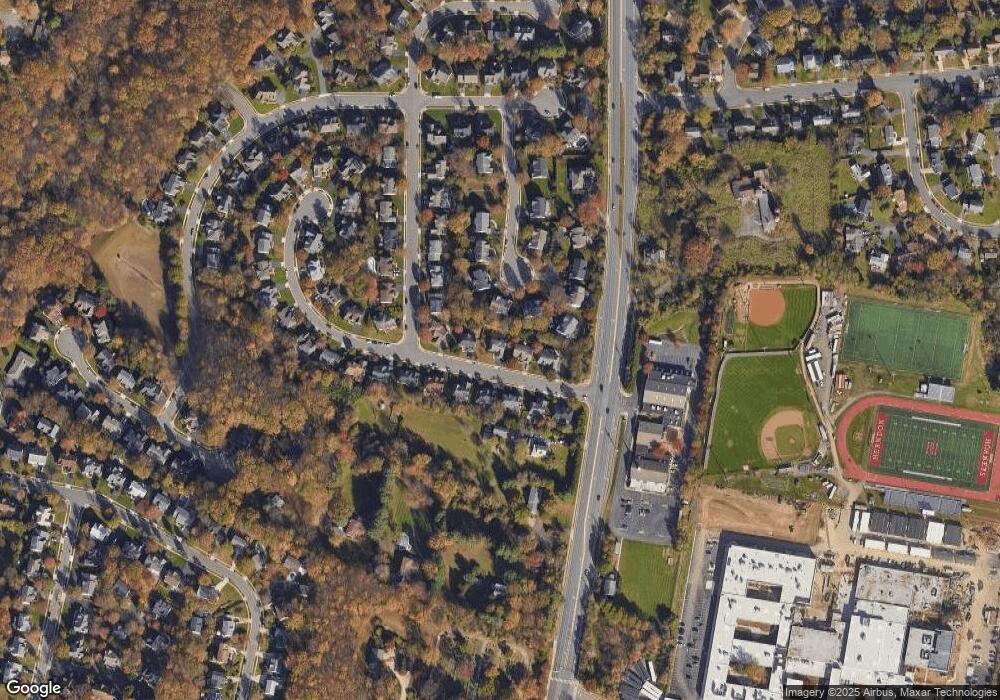
12506 Ridgegate Dr Herndon, VA 20170
Estimated payment $6,992/month
Highlights
- Home Theater
- Open Floorplan
- Recreation Room
- Eat-In Gourmet Kitchen
- Colonial Architecture
- Wood Flooring
About This Home
Welcome to 12506 Ridgegate Dr, a stunning three-level brick-front colonial with a two-car garage. Freshly painted throughout, this home boasts a bright and inviting atmosphere.
As you enter, you'll be greeted by a two-story foyer leading to a spacious living room and dining room, seamlessly connecting to the exterior screened-in porch—perfect for entertaining. The renovated kitchen features beautiful countertops, an island, and a cozy breakfast area, making it a delightful space for culinary creations. The open family room showcases vaulted ceilings and a charming fireplace, creating a warm and inviting ambiance.
The main level also includes a versatile office space that currently serves as the laundry room but can be easily converted back, suiting your needs.
Upstairs, the primary suite features cathedral ceilings, a generous walk-in closet, and a renovated bath complete with double sinks, a frameless glass-enclosed shower, and a relaxing soaking tub.
The finished lower level offers additional living space, including a full bath, a large recreation room, and a finished media room with walk-out stairs—perfect for family gatherings or movie nights.
Step outside to enjoy the screened-in porch and outdoor paver patio, surrounded by lush trees that provide privacy and a serene backdrop for entertaining this spring and summer. Don’t miss the opportunity to call this beautiful home yours!
Home Details
Home Type
- Single Family
Est. Annual Taxes
- $10,506
Year Built
- Built in 1998 | Remodeled in 2020
Lot Details
- 9,987 Sq Ft Lot
- Property is in excellent condition
- Property is zoned 130
HOA Fees
- $50 Monthly HOA Fees
Parking
- 2 Car Attached Garage
- Front Facing Garage
Home Design
- Colonial Architecture
- Brick Exterior Construction
- Slab Foundation
- Shingle Roof
- Composition Roof
- Aluminum Siding
Interior Spaces
- Property has 3 Levels
- Open Floorplan
- Ceiling Fan
- Recessed Lighting
- Fireplace Mantel
- Mud Room
- Entrance Foyer
- Family Room Off Kitchen
- Living Room
- Dining Room
- Home Theater
- Den
- Recreation Room
- Alarm System
Kitchen
- Eat-In Gourmet Kitchen
- Breakfast Area or Nook
- Stove
- Built-In Microwave
- Ice Maker
- Dishwasher
- Kitchen Island
- Disposal
Flooring
- Wood
- Carpet
- Tile or Brick
Bedrooms and Bathrooms
- 4 Bedrooms
- En-Suite Primary Bedroom
- En-Suite Bathroom
- Walk-In Closet
Laundry
- Laundry on main level
- Dryer
- Washer
Finished Basement
- Heated Basement
- Walk-Up Access
- Connecting Stairway
- Exterior Basement Entry
Utilities
- Cooling System Utilizes Natural Gas
- Air Source Heat Pump
- Natural Gas Water Heater
- Public Septic
Community Details
- Ridgegate Woods HOA
- Ridgegate Woods Subdivision
Listing and Financial Details
- Tax Lot 71
- Assessor Parcel Number 0102 16 0071
Map
Home Values in the Area
Average Home Value in this Area
Tax History
| Year | Tax Paid | Tax Assessment Tax Assessment Total Assessment is a certain percentage of the fair market value that is determined by local assessors to be the total taxable value of land and additions on the property. | Land | Improvement |
|---|---|---|---|---|
| 2024 | $10,506 | $906,850 | $275,000 | $631,850 |
| 2023 | $9,590 | $849,760 | $275,000 | $574,760 |
| 2022 | $9,310 | $814,140 | $270,000 | $544,140 |
| 2021 | $8,447 | $719,780 | $230,000 | $489,780 |
| 2020 | $7,984 | $674,590 | $230,000 | $444,590 |
| 2019 | $7,746 | $654,530 | $230,000 | $424,530 |
| 2018 | $7,839 | $681,630 | $230,000 | $451,630 |
| 2017 | $7,394 | $636,900 | $229,000 | $407,900 |
| 2016 | $7,582 | $654,440 | $229,000 | $425,440 |
| 2015 | $6,746 | $604,440 | $212,000 | $392,440 |
| 2014 | $6,091 | $546,980 | $200,000 | $346,980 |
Property History
| Date | Event | Price | Change | Sq Ft Price |
|---|---|---|---|---|
| 04/07/2025 04/07/25 | For Sale | $1,089,000 | +43.3% | $237 / Sq Ft |
| 04/04/2025 04/04/25 | Pending | -- | -- | -- |
| 08/24/2020 08/24/20 | For Sale | $760,000 | 0.0% | $165 / Sq Ft |
| 08/14/2020 08/14/20 | Sold | $760,000 | -- | $165 / Sq Ft |
| 08/14/2020 08/14/20 | Pending | -- | -- | -- |
Deed History
| Date | Type | Sale Price | Title Company |
|---|---|---|---|
| Gift Deed | -- | Chicago Title | |
| Gift Deed | -- | Chicago Title | |
| Deed | $760,000 | Accommodation | |
| Warranty Deed | $653,000 | -- | |
| Deed | $281,000 | -- |
Mortgage History
| Date | Status | Loan Amount | Loan Type |
|---|---|---|---|
| Previous Owner | $689,198 | New Conventional | |
| Previous Owner | $467,000 | New Conventional | |
| Previous Owner | $470,000 | New Conventional | |
| Previous Owner | $350,000 | New Conventional | |
| Previous Owner | $300,000 | New Conventional | |
| Previous Owner | $224,000 | No Value Available |
Similar Homes in Herndon, VA
Source: Bright MLS
MLS Number: VAFX2226498
APN: 0102-16-0071
- 12506 Ridgegate Dr
- 1451 Parkvale Ct
- 12309 Stalwart Ct
- 901 Dominion Ridge Terrace
- 1476 Kingsvale Cir
- 1000 Hidden Park Place
- 772 3rd St
- 1301 Grant St
- 12527 Misty Water Dr
- 12310 Cliveden St
- 1429 Flynn Ct
- 1408 Rock Ridge Ct
- 1104A Monroe St
- 1624 Hiddenbrook Dr
- 1010 Hertford St
- 12548 Browns Ferry Rd
- 12021 Heather Down Dr
- 519 Merlins Ln
- 12015 Meadowville Ct
- 12813 Fantasia Dr
