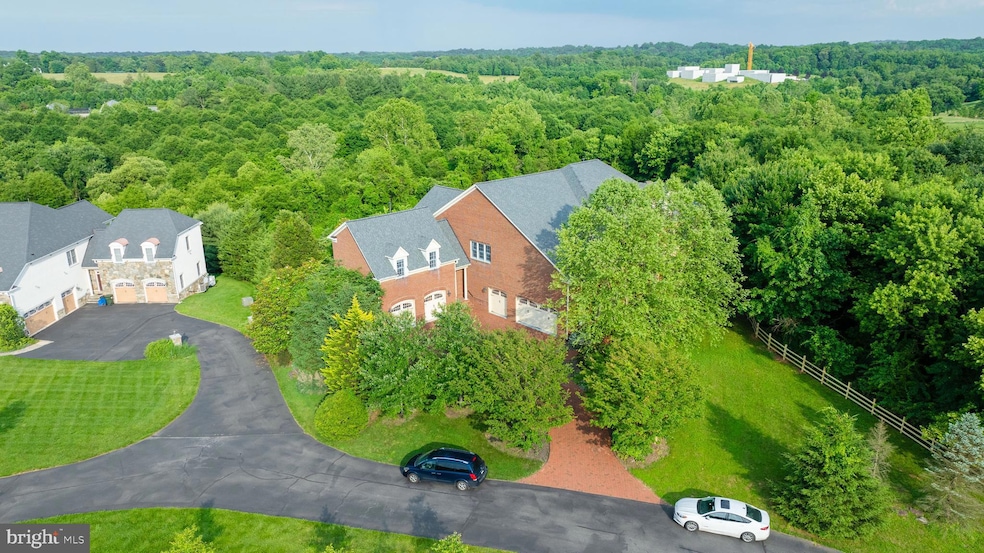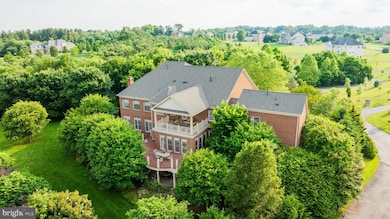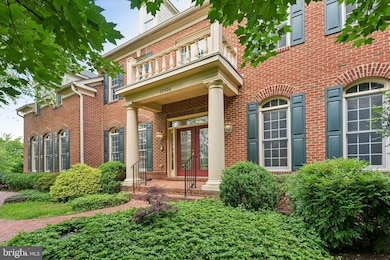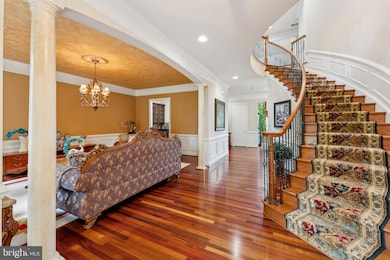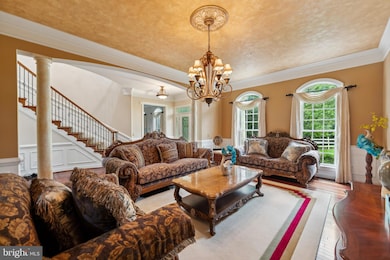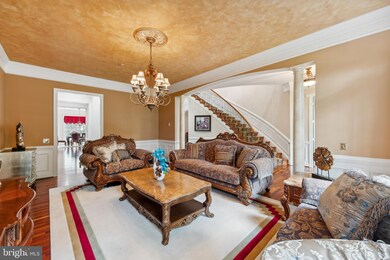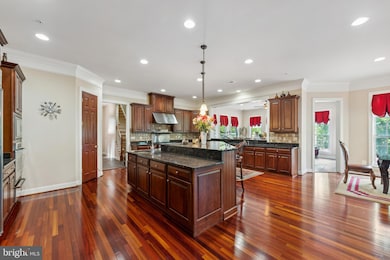
12506 Sycamore View Dr Potomac, MD 20854
Highlights
- Second Kitchen
- 6.72 Acre Lot
- Curved or Spiral Staircase
- Potomac Elementary School Rated A
- Open Floorplan
- Colonial Architecture
About This Home
As of October 2024This luxury Buckingham Extended model is magnificently situated on 6.7 wooded acres that back up to protected land and offers the ultimate in privacy and tranquility. This customized luxury home boasts over 12,000 sq. ft. of living space with the beauty of a layered backyard and bears the beauty of a scenic vista. Enjoy your deep thoughts in the peace of the sunset and sunrise.
As you step inside, you are greeted by grand living spaces that include exquisite formal rooms and cozy living areas. The family room off the kitchen is perfect for gatherings, while the elegant dining and living rooms provide sophisticated spaces for entertaining. The light-filled breakfast area adds to the inviting atmosphere of the home. PS: all the furniture is for sale, ask your agent for more info.
The huge gourmet kitchen is a chef’s delight, equipped with all the bells and whistles to make meal preparation a joy. The massive master suite is a true retreat, featuring a sitting room, fireplace, and two huge walk-in closets. Three additional bedrooms on the upper level each have en-suite baths. Connected to the main house is a guest apartment providing ample space for guests.
The spacious newly upgraded walkout basement is designed for both entertainment and relaxation, featuring play areas for adults and children, an authentic Irish pub with a full-sized bar, and a media room, cigar room, and wine cellar built for entertaining. You can also design your own billiards room, home theatre, home gym, Pilates/yoga studio, craft room, and gift wrapping room.
Outdoor living is just as luxurious with breathtaking vistas from the huge deck, perfect for enjoying the beauty of nature in your private backyard. The outdoor pavilion is complete with windows and ceiling fans, and a playground and treehouse are right next to it. With picturesque pastures and scenic vista views, this home truly offers your private paradise. Don’t miss the opportunity to own this exceptional property and enjoy the good life without ever having to leave home.
Home Details
Home Type
- Single Family
Est. Annual Taxes
- $29,939
Year Built
- Built in 2007
Lot Details
- 6.72 Acre Lot
- Stone Retaining Walls
- Sprinkler System
- Property is zoned RE2
HOA Fees
- $75 Monthly HOA Fees
Parking
- 5 Car Attached Garage
- Front Facing Garage
- Side Facing Garage
- Brick Driveway
Home Design
- Colonial Architecture
- Brick Exterior Construction
Interior Spaces
- Property has 3 Levels
- Open Floorplan
- Wet Bar
- Curved or Spiral Staircase
- Dual Staircase
- Built-In Features
- Chair Railings
- Crown Molding
- Wainscoting
- Ceiling Fan
- 3 Fireplaces
- Fireplace With Glass Doors
- Screen For Fireplace
- Fireplace Mantel
- Gas Fireplace
- Double Pane Windows
- Window Treatments
- French Doors
- Six Panel Doors
- Family Room Off Kitchen
- Wood Flooring
- Intercom
Kitchen
- Eat-In Country Kitchen
- Second Kitchen
- Breakfast Area or Nook
- Butlers Pantry
- Double Self-Cleaning Oven
- Electric Oven or Range
- Six Burner Stove
- Microwave
- Extra Refrigerator or Freezer
- Ice Maker
- Dishwasher
- Disposal
Bedrooms and Bathrooms
Laundry
- Dryer
- Washer
Finished Basement
- Heated Basement
- Walk-Out Basement
- Rear Basement Entry
- Sump Pump
- Basement Windows
Outdoor Features
- Multiple Balconies
- Deck
- Shed
- Brick Porch or Patio
Farming
- Machine Shed
Utilities
- Forced Air Heating and Cooling System
- Air Source Heat Pump
- Multi-Tank Natural Gas Water Heater
- Well
- Water Conditioner is Owned
- Septic Tank
Community Details
- $500 Capital Contribution Fee
- Stoney Creek Farm Subdivision
Listing and Financial Details
- Tax Lot 20
- Assessor Parcel Number 160603432721
Map
Home Values in the Area
Average Home Value in this Area
Property History
| Date | Event | Price | Change | Sq Ft Price |
|---|---|---|---|---|
| 10/08/2024 10/08/24 | Sold | $2,612,000 | -6.7% | $256 / Sq Ft |
| 10/01/2024 10/01/24 | Price Changed | $2,800,000 | -6.7% | $274 / Sq Ft |
| 09/12/2024 09/12/24 | Price Changed | $3,000,000 | -6.3% | $294 / Sq Ft |
| 08/30/2024 08/30/24 | Price Changed | $3,200,000 | -5.6% | $313 / Sq Ft |
| 07/11/2024 07/11/24 | Price Changed | $3,390,000 | -3.1% | $332 / Sq Ft |
| 06/06/2024 06/06/24 | For Sale | $3,500,000 | +50.2% | $343 / Sq Ft |
| 07/15/2013 07/15/13 | Sold | $2,330,000 | -6.8% | $290 / Sq Ft |
| 05/30/2013 05/30/13 | Pending | -- | -- | -- |
| 05/04/2013 05/04/13 | For Sale | $2,499,000 | -- | $311 / Sq Ft |
Tax History
| Year | Tax Paid | Tax Assessment Tax Assessment Total Assessment is a certain percentage of the fair market value that is determined by local assessors to be the total taxable value of land and additions on the property. | Land | Improvement |
|---|---|---|---|---|
| 2024 | $29,939 | $2,538,100 | $821,200 | $1,716,900 |
| 2023 | $30,607 | $2,538,100 | $821,200 | $1,716,900 |
| 2022 | $27,963 | $2,538,100 | $821,200 | $1,716,900 |
| 2021 | $29,441 | $2,690,400 | $821,200 | $1,869,200 |
| 2020 | $29,441 | $2,681,967 | $0 | $0 |
| 2019 | $29,315 | $2,673,533 | $0 | $0 |
| 2018 | $29,441 | $2,665,100 | $821,200 | $1,843,900 |
| 2017 | $29,304 | $2,620,500 | $0 | $0 |
| 2016 | -- | $2,575,900 | $0 | $0 |
| 2015 | $25,251 | $2,531,300 | $0 | $0 |
| 2014 | $25,251 | $2,486,133 | $0 | $0 |
Mortgage History
| Date | Status | Loan Amount | Loan Type |
|---|---|---|---|
| Previous Owner | $2,130,000 | New Conventional | |
| Previous Owner | $2,173,504 | Purchase Money Mortgage | |
| Previous Owner | $2,173,504 | Purchase Money Mortgage |
Deed History
| Date | Type | Sale Price | Title Company |
|---|---|---|---|
| Deed | $2,612,000 | Express Title Company | |
| Deed | $2,330,000 | Old Republic National Title | |
| Deed | $2,716,882 | -- | |
| Deed | $2,716,882 | -- |
Similar Homes in the area
Source: Bright MLS
MLS Number: MDMC2129682
APN: 06-03432721
- 12405 Bacall Ln
- 12436 Bacall Ln
- 12020 Wetherfield Ln
- 12212 Drews Ct
- 13105 Brushwood Way
- 13204 Lantern Hollow Dr
- 11801 Stoney Creek Rd
- 12304 Greenbriar Branch Dr
- 13405 Query Mill Rd
- 1 Lake Potomac Ct
- 11509 Lake Potomac Dr
- 11209 Greenbriar Preserve Ln
- 12017 Evening Ride Dr
- 13901 Scout Ln
- 13818 Hidden Glen Ln
- 13910 Scout Ln
- 11400 Highland Farm Ct
- 14009 Kip Terrace
- 13223 Query Mill Rd
- 11804 Piney Glen Ln
