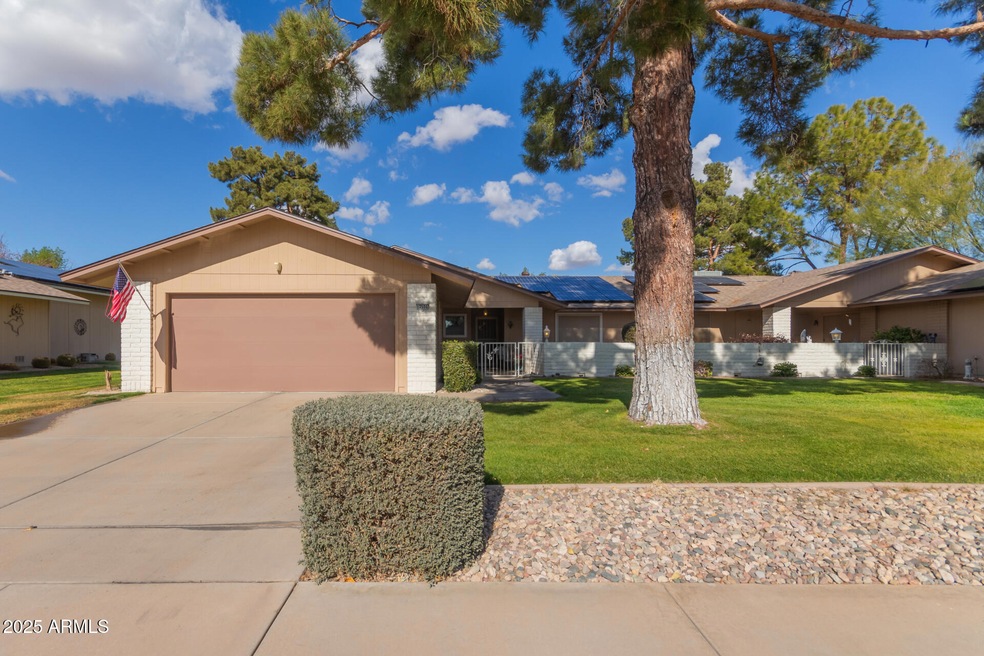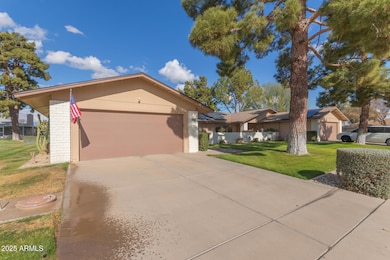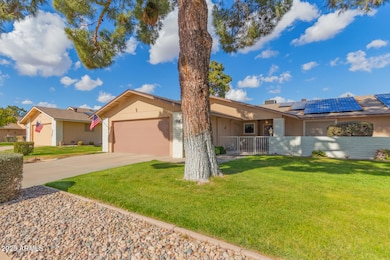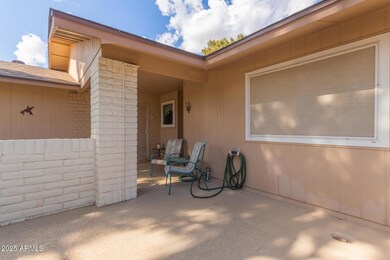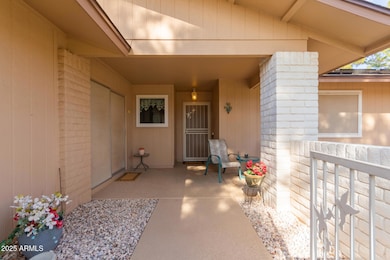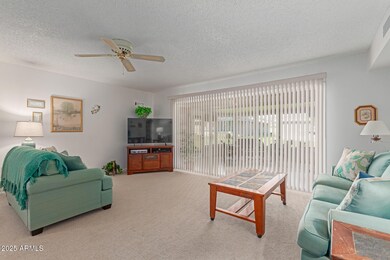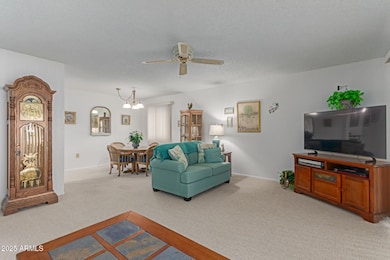
12506 W Castle Rock Dr Sun City West, AZ 85375
Highlights
- Golf Course Community
- Solar Power System
- Heated Community Pool
- Fitness Center
- Clubhouse
- Tennis Courts
About This Home
As of February 2025Great Gemini twin that would be perfect for a second home or full time Arizona living. This home is being offered fully furnished or the furniture can be removed prior to closing. This home features a newer A/C installed in 2020, water heater new in 2020, corian counters with upper cabinets moved to make the kitchen more spacious. Closed in patio is enclosed with windows so it can be enjoyed all year long. Solar is leased with a fixed monthly amount.
Added bonus....the golf cart conveys with the home and homes are due to have the exterior paint redone by summer 2025.
Townhouse Details
Home Type
- Townhome
Est. Annual Taxes
- $895
Year Built
- Built in 1984
Lot Details
- 370 Sq Ft Lot
- Front and Back Yard Sprinklers
- Grass Covered Lot
HOA Fees
- $338 Monthly HOA Fees
Parking
- 2 Car Garage
- Garage Door Opener
Home Design
- Twin Home
- Composition Roof
- Block Exterior
Interior Spaces
- 1,419 Sq Ft Home
- 1-Story Property
- Double Pane Windows
Kitchen
- Eat-In Kitchen
- Built-In Microwave
Flooring
- Carpet
- Tile
Bedrooms and Bathrooms
- 2 Bedrooms
- 2 Bathrooms
Eco-Friendly Details
- Solar Power System
Schools
- Adult Elementary And Middle School
- Adult High School
Utilities
- Refrigerated Cooling System
- Heating Available
Listing and Financial Details
- Tax Lot 333
- Assessor Parcel Number 232-04-646
Community Details
Overview
- Association fees include ground maintenance, street maintenance, front yard maint
- Knney Association, Phone Number (602) 973-4825
- Built by Del Webb
- Sun City West Unit 11 Subdivision
Amenities
- Clubhouse
- Recreation Room
Recreation
- Golf Course Community
- Tennis Courts
- Pickleball Courts
- Fitness Center
- Heated Community Pool
- Community Spa
- Bike Trail
Map
Home Values in the Area
Average Home Value in this Area
Property History
| Date | Event | Price | Change | Sq Ft Price |
|---|---|---|---|---|
| 02/28/2025 02/28/25 | Sold | $272,000 | -1.1% | $192 / Sq Ft |
| 02/01/2025 02/01/25 | Pending | -- | -- | -- |
| 01/28/2025 01/28/25 | For Sale | $275,000 | -- | $194 / Sq Ft |
Tax History
| Year | Tax Paid | Tax Assessment Tax Assessment Total Assessment is a certain percentage of the fair market value that is determined by local assessors to be the total taxable value of land and additions on the property. | Land | Improvement |
|---|---|---|---|---|
| 2025 | $895 | $13,170 | -- | -- |
| 2024 | $864 | $12,543 | -- | -- |
| 2023 | $864 | $20,310 | $4,060 | $16,250 |
| 2022 | $809 | $16,460 | $3,290 | $13,170 |
| 2021 | $843 | $15,670 | $3,130 | $12,540 |
| 2020 | $822 | $13,850 | $2,770 | $11,080 |
| 2019 | $806 | $12,480 | $2,490 | $9,990 |
| 2018 | $775 | $11,670 | $2,330 | $9,340 |
| 2017 | $746 | $10,030 | $2,000 | $8,030 |
| 2016 | $714 | $9,400 | $1,880 | $7,520 |
| 2015 | $685 | $9,070 | $1,810 | $7,260 |
Mortgage History
| Date | Status | Loan Amount | Loan Type |
|---|---|---|---|
| Previous Owner | $300,000 | Reverse Mortgage Home Equity Conversion Mortgage | |
| Previous Owner | $183,000 | Reverse Mortgage Home Equity Conversion Mortgage | |
| Previous Owner | $60,200 | New Conventional | |
| Previous Owner | $72,500 | Purchase Money Mortgage | |
| Previous Owner | $74,000 | Stand Alone Refi Refinance Of Original Loan | |
| Previous Owner | $50,000 | Credit Line Revolving | |
| Previous Owner | $59,500 | No Value Available | |
| Previous Owner | $60,000 | New Conventional | |
| Previous Owner | $81,562 | No Value Available |
Deed History
| Date | Type | Sale Price | Title Company |
|---|---|---|---|
| Warranty Deed | $272,000 | Clear Title Agency Of Arizona | |
| Interfamily Deed Transfer | -- | None Available | |
| Interfamily Deed Transfer | -- | None Available | |
| Interfamily Deed Transfer | -- | Chicago Title | |
| Interfamily Deed Transfer | -- | Chicago Title | |
| Interfamily Deed Transfer | -- | American Heritage Title Agen | |
| Interfamily Deed Transfer | -- | First American Title Ins Co | |
| Interfamily Deed Transfer | -- | First American Title | |
| Warranty Deed | $110,000 | First American Title | |
| Cash Sale Deed | $108,000 | United Title Agency |
Similar Homes in Sun City West, AZ
Source: Arizona Regional Multiple Listing Service (ARMLS)
MLS Number: 6812428
APN: 232-04-646
- 12519 W Castle Rock Dr
- 18435 N 125th Ave
- 18607 N 125th Ave
- 12539 W Shadow Hills Dr
- 12703 W Shadow Hills Dr
- 12510 W Brandywine Dr Unit 11
- 12534 W Ashwood Dr
- 12702 W Ashwood Dr
- 12535 W Brandywine Dr
- 12719 W Shadow Hills Dr
- 12543 W Brandywine Dr
- 12563 W Brandywine Dr
- 18220 N Conquistador Dr
- 12613 W Brandywine Dr
- 12548 W Parkwood Dr
- 12303 W Prospect Ct
- 12526 W Rampart Dr
- 12810 W Ashwood Dr
- 12814 W Shadow Hills Dr
- 12714 W Copperstone Dr
