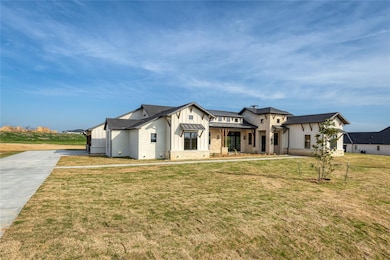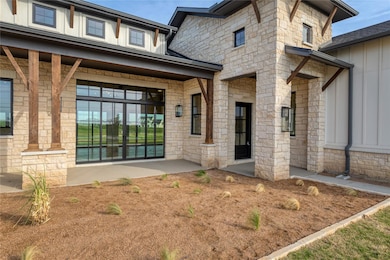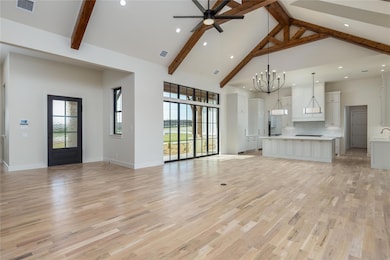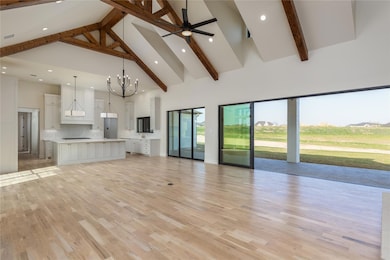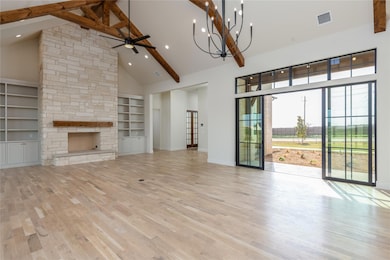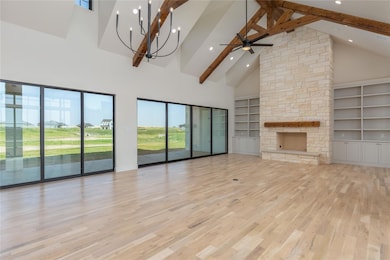
12507 Bella Crossing Dr Fort Worth, TX 76126
Estimated payment $7,432/month
Highlights
- New Construction
- Built-In Refrigerator
- Vaulted Ceiling
- Westpark Elementary School Rated A-
- Open Floorplan
- Wood Flooring
About This Home
* Back on the market!
This exceptional residence is expected to be completed in mid-April. It offers unparalleled elegance, thoughtfully designed for both grand entertaining and comfortable everyday living. With 4 spacious bedrooms, 4.5 bathrooms, hand-scraped wood or tile floors throughout, high-efficiency HVAC system and Andersen windows, and an impressive array of high-end features, this home epitomizes refined living. Step into the grand living room, where soaring 16-foot ceilings and tall windows flood the space with natural light. The open floor plan seamlessly connects the living room, dining area, and gourmet kitchen, providing the perfect backdrop for both intimate gatherings and large-scale entertaining. Enormous sliding glass doors lead to the large covered back patio, creating an indoor-outdoor living experience. The chef-inspired kitchen features top-of-the-line appliances, custom cabinetry, and a huge island with plenty of prep space. The butler's kitchen and walk-in pantry with an appliance garage provide the ultimate convenience for meal preparation and storage. The luxurious primary suite serves as a serene oasis, featuring a spa-like bathroom with quartz countertops a soaking tub, and a separate shower and a coffee bar. The massive walk-in closet offers custom built-ins, providing an organized and spacious area for your wardrobe. Each of the home’s four generously sized bedrooms features its own ensuite bathroom, offering the utmost privacy and comfort for every member of the family or guests. For the ultimate in-home entertainment experience, the media room provides the perfect setting for movie nights, gaming, or cozy family gatherings. A large, elegant office provides the ideal space for work or study. With a three-car garage, this home offers ample storage and space for all your vehicles and outdoor gear. With every detail meticulously crafted for comfort, style, and functionality this is a perfect home for entertainment and every-day living.
Co-Listing Agent
Keller Williams Legacy Brokerage Phone: 972-599-7000 License #0754920
Home Details
Home Type
- Single Family
Est. Annual Taxes
- $1,360
Year Built
- Built in 2025 | New Construction
HOA Fees
- $63 Monthly HOA Fees
Parking
- 3 Car Attached Garage
- Driveway
Home Design
- Slab Foundation
- Composition Roof
- Metal Roof
Interior Spaces
- 4,039 Sq Ft Home
- 1-Story Property
- Open Floorplan
- Built-In Features
- Vaulted Ceiling
- Ceiling Fan
- Chandelier
- Decorative Lighting
- Wood Burning Fireplace
- Fireplace Features Masonry
- Gas Fireplace
- ENERGY STAR Qualified Windows
- Great Room with Fireplace
- Attic Fan
Kitchen
- Double Oven
- Electric Oven
- Gas Range
- Microwave
- Built-In Refrigerator
- Ice Maker
- Dishwasher
- Kitchen Island
- Disposal
Flooring
- Wood
- Tile
Bedrooms and Bathrooms
- 4 Bedrooms
- Walk-In Closet
- Double Vanity
Eco-Friendly Details
- Energy-Efficient HVAC
- Energy-Efficient Insulation
Schools
- Westpark Elementary School
- Benbrook Middle School
- Benbrook High School
Utilities
- Central Heating and Cooling System
- Vented Exhaust Fan
- Propane
- Well
- Tankless Water Heater
- Gas Water Heater
- Aerobic Septic System
- High Speed Internet
- Cable TV Available
Additional Features
- Covered patio or porch
- 1.07 Acre Lot
Community Details
- Association fees include maintenance structure, management fees
- Bella Crossing Poa, Phone Number (832) 416-4843
- Bella Flora Subdivision
- Mandatory home owners association
Listing and Financial Details
- Assessor Parcel Number 42849622
Map
Home Values in the Area
Average Home Value in this Area
Tax History
| Year | Tax Paid | Tax Assessment Tax Assessment Total Assessment is a certain percentage of the fair market value that is determined by local assessors to be the total taxable value of land and additions on the property. | Land | Improvement |
|---|---|---|---|---|
| 2024 | $1,360 | $108,066 | $108,066 | -- |
| 2023 | $1,146 | $70,000 | $70,000 | $0 |
| 2022 | $1,069 | $55,105 | $55,105 | $0 |
Property History
| Date | Event | Price | Change | Sq Ft Price |
|---|---|---|---|---|
| 04/01/2025 04/01/25 | For Sale | $1,300,000 | 0.0% | $322 / Sq Ft |
| 01/10/2025 01/10/25 | Pending | -- | -- | -- |
| 01/02/2025 01/02/25 | For Sale | $1,300,000 | 0.0% | $322 / Sq Ft |
| 12/24/2024 12/24/24 | Off Market | -- | -- | -- |
| 12/24/2024 12/24/24 | For Sale | $1,300,000 | +642.9% | $322 / Sq Ft |
| 04/15/2024 04/15/24 | Sold | -- | -- | -- |
| 03/28/2024 03/28/24 | Pending | -- | -- | -- |
| 03/11/2024 03/11/24 | Price Changed | $175,000 | +2.9% | -- |
| 02/02/2024 02/02/24 | Price Changed | $170,000 | -2.9% | -- |
| 12/15/2023 12/15/23 | For Sale | $175,000 | -- | -- |
Deed History
| Date | Type | Sale Price | Title Company |
|---|---|---|---|
| Special Warranty Deed | -- | Stewart Title North Texas |
Mortgage History
| Date | Status | Loan Amount | Loan Type |
|---|---|---|---|
| Open | $808,000 | New Conventional |
Similar Homes in Fort Worth, TX
Source: North Texas Real Estate Information Systems (NTREIS)
MLS Number: 20802572
APN: 42849622
- 12301 Bella Sera Dr
- 12109 Bella Vino Dr
- 12113 Bella Vino Dr
- 12409 Bella Perdono Dr
- 12148 Bella Vino Dr
- 12317 Bella Dio Dr
- 12233 Bella Italia Dr
- 12313 Bella Dio Dr
- 12800 Bella Sereno Ct
- 12300 Bella Stelle Dr
- 12317 Bella Stelle Dr
- 12533 Bella Vino Dr
- 4527 Indian Tree Ct
- 12373 Bella Colina Dr
- 11049 Hawkins Home Blvd
- 12701 Bella Colina Dr
- 6040 Davis Knoll
- 6045 Davis Knoll
- 6032 Davis Knoll
- 6041 Davis Knoll

