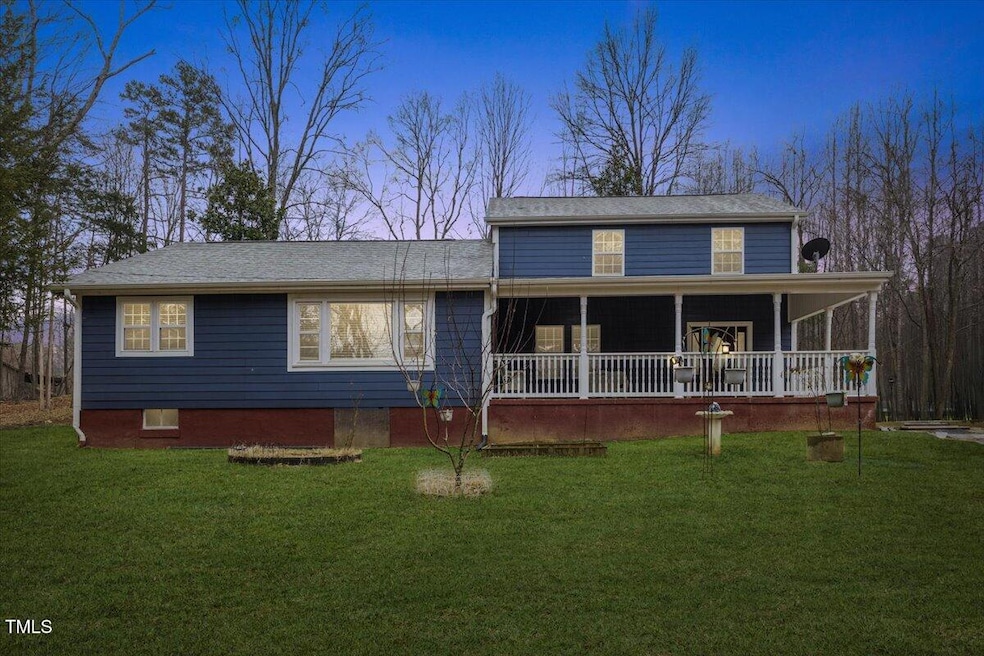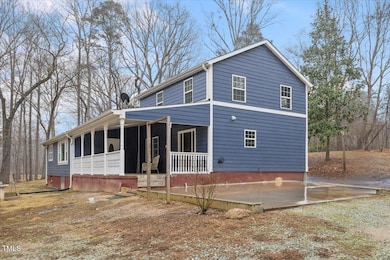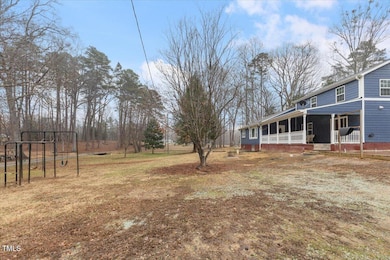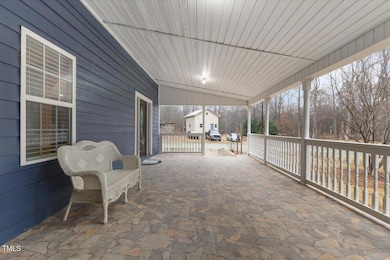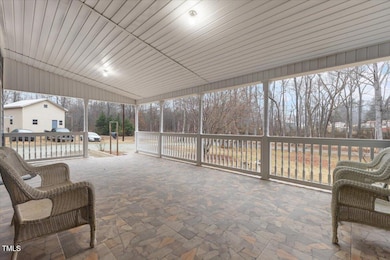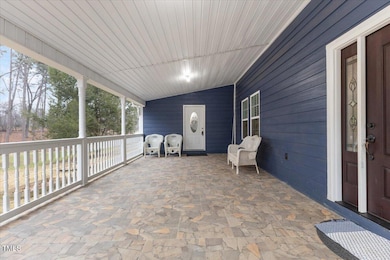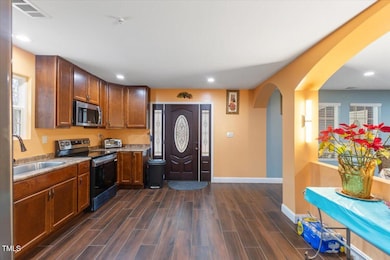
12507 N Roxboro St Rougemont, NC 27572
Rougemont NeighborhoodEstimated payment $2,777/month
Highlights
- Traditional Architecture
- No HOA
- Luxury Vinyl Tile Flooring
- Main Floor Primary Bedroom
- Stainless Steel Appliances
- Central Air
About This Home
** PRICE IMPROVEMENT; $3,000 LENDER CREDIT WITH OUR PREFFERED LENDER ** Welcome to your serene rural retreat, nestled on 3 ACRES of beautiful land! This thoughtfully updated 4-bedroom, 3-full bath home has been lovingly renovated over the past 3 years, with a new roof, HVAC, electrical, plumbing, heat pump and more! The spacious master suite on the main level offers a peaceful and private escape. Enjoy cozy gatherings in the large family room or step out onto the expansive front porch, perfect for relaxing and entertaining. The kitchen features new stainless steel appliances, and upstairs, you'll find two additional bedrooms, a full bath, and a spacious LARGE bonus room. The property also boasts fruit trees, gardens, and an unfinished two-story building with excellent potential to be transformed into a guest house. JUST 15 minutes from Durham, this charming home offers the perfect balance of tranquility and convenience. Come experience this special property—schedule your tour today!
Home Details
Home Type
- Single Family
Est. Annual Taxes
- $1,830
Year Built
- Built in 1949
Lot Details
- 3 Acre Lot
Home Design
- Traditional Architecture
- Brick Foundation
- Asphalt Roof
- Vinyl Siding
- Lead Paint Disclosure
Interior Spaces
- 2,107 Sq Ft Home
- 2-Story Property
- Ceiling Fan
- Luxury Vinyl Tile Flooring
- Stainless Steel Appliances
- Laundry on main level
- Unfinished Basement
Bedrooms and Bathrooms
- 4 Bedrooms
- Primary Bedroom on Main
- 3 Full Bathrooms
Parking
- 8 Parking Spaces
- 8 Open Parking Spaces
Schools
- Mangum Elementary School
- Lucas Middle School
- Northern High School
Utilities
- Central Air
- Heat Pump System
- Well
- Septic Tank
Community Details
- No Home Owners Association
Listing and Financial Details
- Assessor Parcel Number 189836
Map
Home Values in the Area
Average Home Value in this Area
Tax History
| Year | Tax Paid | Tax Assessment Tax Assessment Total Assessment is a certain percentage of the fair market value that is determined by local assessors to be the total taxable value of land and additions on the property. | Land | Improvement |
|---|---|---|---|---|
| 2024 | $1,945 | $180,050 | $55,130 | $124,920 |
| 2023 | $1,830 | $180,050 | $55,130 | $124,920 |
| 2022 | $1,739 | $180,050 | $55,130 | $124,920 |
| 2021 | $1,478 | $180,050 | $55,130 | $124,920 |
| 2020 | $1,460 | $180,050 | $55,130 | $124,920 |
| 2019 | $1,460 | $180,050 | $55,130 | $124,920 |
| 2018 | $1,426 | $162,728 | $45,930 | $116,798 |
| 2017 | $1,410 | $162,728 | $45,930 | $116,798 |
| 2016 | $1,365 | $162,728 | $45,930 | $116,798 |
| 2015 | $1,332 | $133,804 | $40,374 | $93,430 |
| 2014 | $1,332 | $133,804 | $40,374 | $93,430 |
Property History
| Date | Event | Price | Change | Sq Ft Price |
|---|---|---|---|---|
| 04/09/2025 04/09/25 | Price Changed | $470,000 | -3.1% | $223 / Sq Ft |
| 02/22/2025 02/22/25 | For Sale | $485,000 | +273.1% | $230 / Sq Ft |
| 12/18/2023 12/18/23 | Off Market | $130,000 | -- | -- |
| 05/25/2021 05/25/21 | Sold | $130,000 | -6.5% | $126 / Sq Ft |
| 05/10/2021 05/10/21 | Pending | -- | -- | -- |
| 05/04/2021 05/04/21 | For Sale | $139,000 | -- | $135 / Sq Ft |
Deed History
| Date | Type | Sale Price | Title Company |
|---|---|---|---|
| Warranty Deed | $130,000 | None Available | |
| Warranty Deed | $42,500 | None Available | |
| Interfamily Deed Transfer | -- | -- |
Mortgage History
| Date | Status | Loan Amount | Loan Type |
|---|---|---|---|
| Previous Owner | $81,000 | Unknown | |
| Previous Owner | $72,000 | Unknown | |
| Previous Owner | $63,300 | Unknown | |
| Previous Owner | $58,000 | Unknown |
Similar Homes in Rougemont, NC
Source: Doorify MLS
MLS Number: 10078070
APN: 189836
- 11907 N Roxboro Rd
- 512 Bacon Rd
- 13373 N Roxboro St
- 405 Lookout Point
- 1416 Chambers Rd
- 1403 Moores Mill Rd
- 1270 Moores Mill Rd
- 951 Harris Mill Rd
- 10611 Quail Roost Rd
- 13.96 Acre Bunny Rd
- 616 Bowen Rd
- 12662 Hampton Rd
- 8510 Polaris Dr
- 404 Phar Lap Ln
- 9625 S Lowell Rd
- Lots 9a/9b Woody Dr
- 85 Rivers Edge Ct
- Lot 22 Sleepy Hollow Ln
- 30 Shannon Rd
- 195 Shannon Ct
