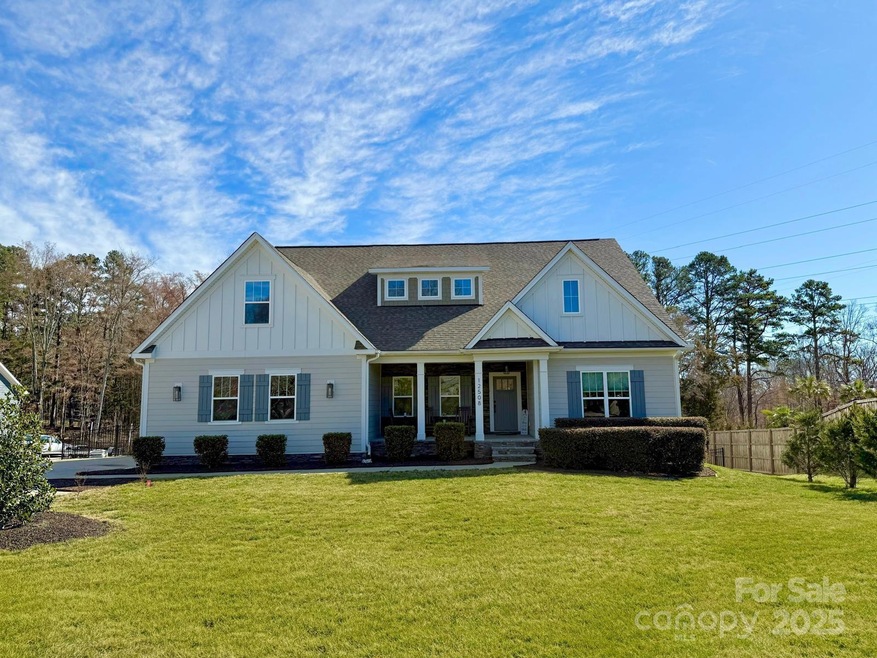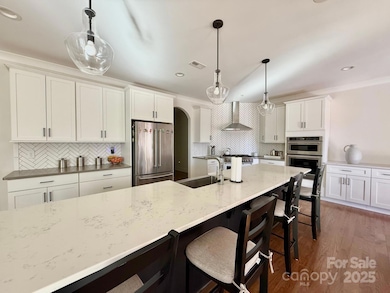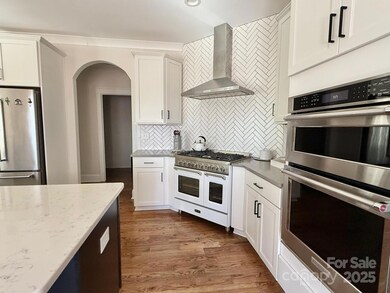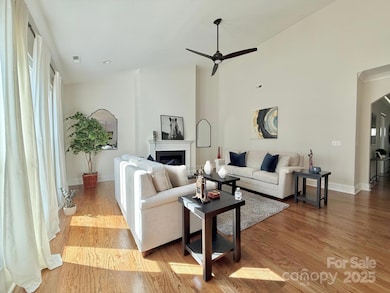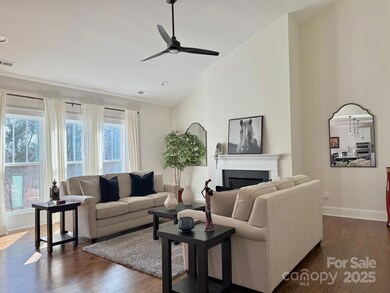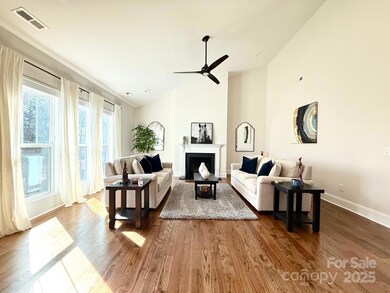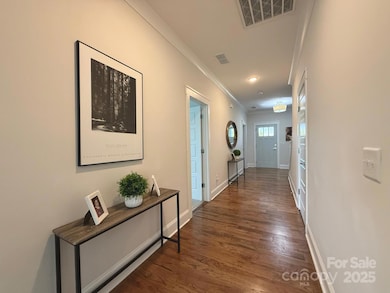
12508 Asbury Chapel Rd Huntersville, NC 28078
Estimated payment $6,507/month
Highlights
- Open Floorplan
- Private Lot
- Transitional Architecture
- Deck
- Wooded Lot
- Wood Flooring
About This Home
Stunning Custom Modern Farmhouse on 1.13 Private Acres – No HOA!
Experience luxury living in this pristine modern farmhouse with a walk-out basement, nestled on a quiet and tranquil 1.13-acre lot with no HOA! Designed with an open floor plan and exceptional custom details, this home boasts gorgeous hardwood flooring throughout the main level.
The gourmet kitchen is a chef’s dream, featuring quartz countertops, high-end KitchenAid appliances (including a refrigerator), a spacious center island with seating, a designer Verona Italian stove, a custom tile backsplash, a gas cooktop, custom cabinetry, an oversized pantry, and a charming breakfast nook.
The vaulted great room with a gas fireplace offers a warm and inviting atmosphere. The spacious primary suite features tray ceilings, a large walk-in closet, and a spa-like bath with dual vanities, a freestanding tub, and a separate shower. Secondary bedrooms each have private en-suite baths.
Don’t miss this exceptional home.
Listing Agent
Paradise Realty Brokerage Email: theparadiserealty@gmail.com License #266990
Home Details
Home Type
- Single Family
Est. Annual Taxes
- $4,402
Year Built
- Built in 2018
Lot Details
- Back Yard Fenced
- Private Lot
- Wooded Lot
- Property is zoned R100
Parking
- 3 Car Attached Garage
- Driveway
Home Design
- Transitional Architecture
Interior Spaces
- 1-Story Property
- Open Floorplan
- Ceiling Fan
- Window Screens
- Great Room with Fireplace
- Finished Basement
- Basement Storage
- Pull Down Stairs to Attic
- Laundry Room
Kitchen
- Breakfast Bar
- Built-In Double Oven
- Gas Oven
- Gas Range
- Microwave
- Plumbed For Ice Maker
- Dishwasher
- Kitchen Island
- Disposal
Flooring
- Wood
- Tile
Bedrooms and Bathrooms
- Walk-In Closet
Outdoor Features
- Deck
- Covered patio or porch
Schools
- Blythe Elementary School
- J.M. Alexander Middle School
- North Mecklenburg High School
Utilities
- Forced Air Heating and Cooling System
- Vented Exhaust Fan
- Heating System Uses Natural Gas
- Gas Water Heater
- Cable TV Available
Community Details
- Built by Novy Homes
- Asbury Chapel Estates Subdivision, Bradford Floorplan
Listing and Financial Details
- Assessor Parcel Number 021-021-13
Map
Home Values in the Area
Average Home Value in this Area
Tax History
| Year | Tax Paid | Tax Assessment Tax Assessment Total Assessment is a certain percentage of the fair market value that is determined by local assessors to be the total taxable value of land and additions on the property. | Land | Improvement |
|---|---|---|---|---|
| 2023 | $4,402 | $761,300 | $127,400 | $633,900 |
| 2022 | $4,402 | $518,400 | $78,800 | $439,600 |
| 2021 | $4,359 | $518,400 | $78,800 | $439,600 |
| 2020 | $4,295 | $518,400 | $78,800 | $439,600 |
| 2019 | $4,265 | $518,400 | $78,800 | $439,600 |
| 2018 | $574 | $0 | $0 | $0 |
| 2017 | $0 | $0 | $0 | $0 |
Property History
| Date | Event | Price | Change | Sq Ft Price |
|---|---|---|---|---|
| 03/25/2025 03/25/25 | Price Changed | $1,100,000 | -4.3% | $299 / Sq Ft |
| 03/01/2025 03/01/25 | For Sale | $1,150,000 | +36.9% | $313 / Sq Ft |
| 07/22/2022 07/22/22 | Sold | $840,000 | -0.6% | $229 / Sq Ft |
| 05/26/2022 05/26/22 | Price Changed | $844,900 | -3.4% | $230 / Sq Ft |
| 05/21/2022 05/21/22 | Price Changed | $874,900 | -2.7% | $238 / Sq Ft |
| 05/12/2022 05/12/22 | For Sale | $898,900 | +59.1% | $245 / Sq Ft |
| 06/15/2021 06/15/21 | Sold | $565,000 | +2.7% | $154 / Sq Ft |
| 05/24/2021 05/24/21 | Pending | -- | -- | -- |
| 05/20/2021 05/20/21 | For Sale | $550,000 | -- | $150 / Sq Ft |
Deed History
| Date | Type | Sale Price | Title Company |
|---|---|---|---|
| Warranty Deed | $840,000 | Coley Law Firm Pllc | |
| Warranty Deed | $565,000 | Lkn Title Llc | |
| Warranty Deed | $102,000 | None Available |
Mortgage History
| Date | Status | Loan Amount | Loan Type |
|---|---|---|---|
| Open | $100,000 | Credit Line Revolving | |
| Closed | $100,000 | New Conventional | |
| Previous Owner | $536,750 | New Conventional |
Similar Homes in Huntersville, NC
Source: Canopy MLS (Canopy Realtor® Association)
MLS Number: 4228121
APN: 021-021-13
- 12724 Asbury Chapel Rd
- 8903 Ansley Park Place
- 7116 Brookline Place
- 14010 Promenade Dr
- 14018 Promenade Dr
- 13502 Long Common Pkwy
- 8313 Balcony Bridge Rd
- 14415 Autumncrest Rd Unit 2
- 6108 Music Arbor Ln Unit 428
- 6112 Music Arbor Ln Unit 427
- 6104 Music Arbor Ln Unit 429
- 6116 Music Arbor Ln Unit 426
- 6120 Music Arbor Ln Unit 425
- 8825 Chapel Grove Crossing Dr
- 6124 Music Arbor Ln
- 13122 Long Common Pkwy
- 13114 Long Common Pkwy
- 13944 Roosevelt Grove Dr
- 13044 Fen Ct
- 12729 Mcginnis Ln
