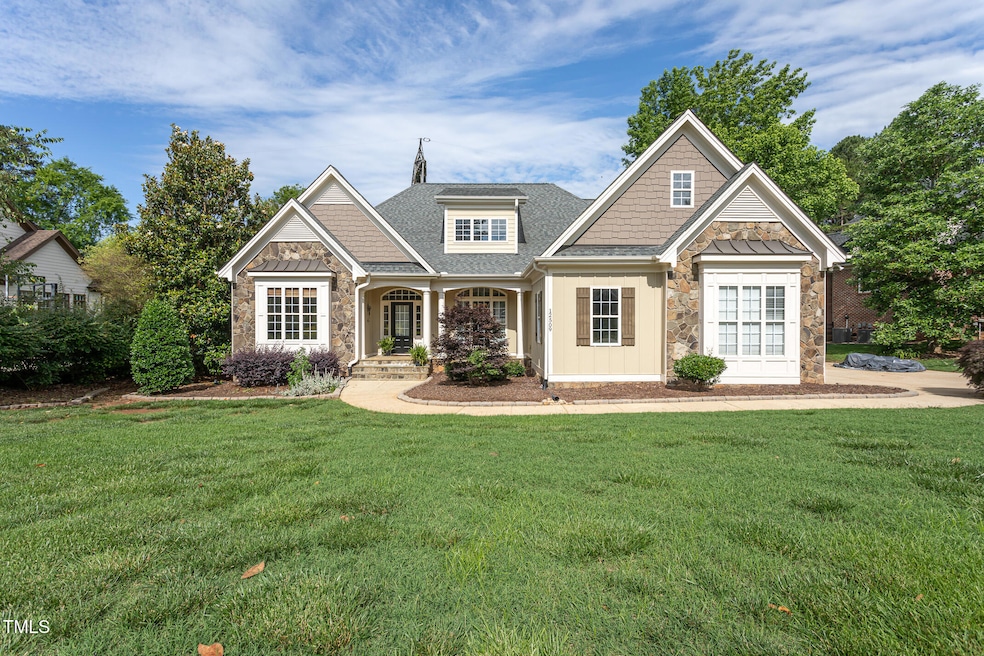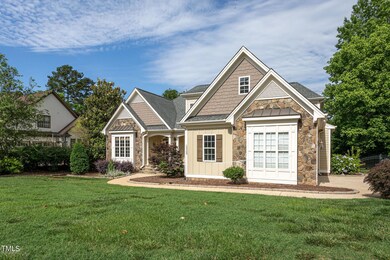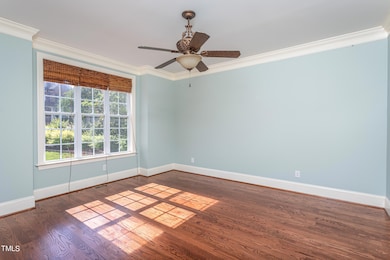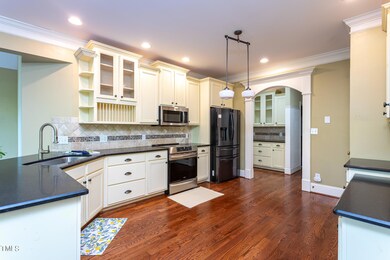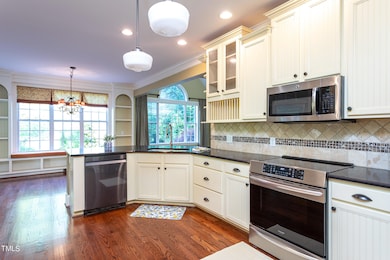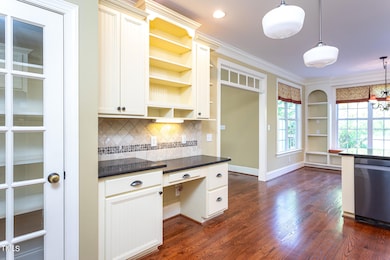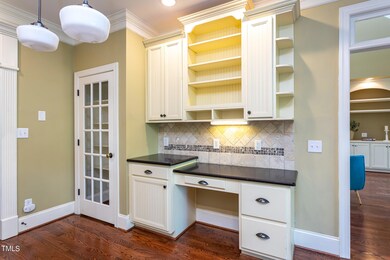
12509 Richmond Run Dr Raleigh, NC 27614
Falls Lake NeighborhoodHighlights
- Golf Course Community
- Fitness Center
- Spa
- Wakefield Middle Rated A-
- Home Theater
- Finished Room Over Garage
About This Home
As of November 2024Discover your dream home in the heart of Wakefield Plantation! This stunning 4-bedroom, 3.5-bathroom residence spans an impressive 3,710 square feet, with an additional 286 square feet of walk-in attic space. Designed to live like a ranch, this home features a versatile upstairs area with a bonus room, flex space, an extra bedroom, and a bathroom, perfect for accommodating guests or creating a private retreat. The bonus room is equipped with theater equipment, offering the ultimate entertainment experience. The heart of the home is the huge kitchen, seamlessly connected to an stunning hearth room with a cozy fireplace and HUGE windows, ideal for gatherings and relaxation. The family room also boasts a fireplace and soaring ceilings, creating an open and inviting atmosphere. Work from home in the spacious office or host memorable dinners in the large dining room using the wonderful butler's pantry to assist. Step outside to the expansive deck that overlooks a large, fenced-in yard, complete with a garden space and fire pit area, perfect for outdoor enjoyment. Located in the prestigious Wakefield Plantation, this home offers access to exceptional amenities including private golf membership, pickleball courts, a stunning clubhouse with three restaurants, a large tennis facility, a fitness center, and two large swimming pools.
Experience the luxury and convenience of this remarkable home. Schedule your tour today and make this exquisite property your own!
Home Details
Home Type
- Single Family
Est. Annual Taxes
- $6,069
Year Built
- Built in 2006
Lot Details
- 0.36 Acre Lot
- Landscaped
- Cleared Lot
- Garden
- Back Yard Fenced
HOA Fees
- $23 Monthly HOA Fees
Parking
- 2 Car Attached Garage
- Finished Room Over Garage
- Side Facing Garage
- Garage Door Opener
- Private Driveway
Home Design
- Transitional Architecture
- Brick Foundation
- Shingle Roof
- Stone Veneer
Interior Spaces
- 3,710 Sq Ft Home
- 2-Story Property
- Wet Bar
- Wired For Sound
- Wired For Data
- Bookcases
- Crown Molding
- Tray Ceiling
- Smooth Ceilings
- Cathedral Ceiling
- Ceiling Fan
- Chandelier
- Entrance Foyer
- Family Room with Fireplace
- 2 Fireplaces
- Great Room with Fireplace
- Living Room
- L-Shaped Dining Room
- Breakfast Room
- Home Theater
- Home Office
- Recreation Room
- Bonus Room
- Storage
- Keeping Room
- Unfinished Attic
Kitchen
- Eat-In Kitchen
- Electric Oven
- Electric Cooktop
- Microwave
- Dishwasher
- Granite Countertops
Flooring
- Wood
- Carpet
- Ceramic Tile
Bedrooms and Bathrooms
- 4 Bedrooms
- Primary Bedroom on Main
- Walk-In Closet
- Double Vanity
- Private Water Closet
- Separate Shower in Primary Bathroom
- Soaking Tub
- Walk-in Shower
Laundry
- Laundry Room
- Laundry on main level
- Sink Near Laundry
Home Security
- Home Security System
- Fire and Smoke Detector
Outdoor Features
- Spa
- Deck
- Fire Pit
- Front Porch
Location
- Property is near a golf course
Schools
- Wakefield Elementary And Middle School
- Wakefield High School
Utilities
- Cooling Available
- Zoned Heating
- Heating System Uses Gas
- Heating System Uses Natural Gas
- Heat Pump System
- High Speed Internet
Listing and Financial Details
- Assessor Parcel Number 0250574
Community Details
Overview
- Ppm Association, Phone Number (919) 848-4911
- Wakefield Subdivision
Amenities
- Clubhouse
Recreation
- Golf Course Community
- Tennis Courts
- Fitness Center
Map
Home Values in the Area
Average Home Value in this Area
Property History
| Date | Event | Price | Change | Sq Ft Price |
|---|---|---|---|---|
| 11/26/2024 11/26/24 | Sold | $685,000 | -4.2% | $185 / Sq Ft |
| 11/02/2024 11/02/24 | Pending | -- | -- | -- |
| 10/16/2024 10/16/24 | Price Changed | $715,000 | -3.2% | $193 / Sq Ft |
| 08/15/2024 08/15/24 | Price Changed | $739,000 | -1.3% | $199 / Sq Ft |
| 05/30/2024 05/30/24 | For Sale | $749,000 | -- | $202 / Sq Ft |
Tax History
| Year | Tax Paid | Tax Assessment Tax Assessment Total Assessment is a certain percentage of the fair market value that is determined by local assessors to be the total taxable value of land and additions on the property. | Land | Improvement |
|---|---|---|---|---|
| 2024 | $6,078 | $697,469 | $112,000 | $585,469 |
| 2023 | $6,069 | $554,976 | $80,000 | $474,976 |
| 2022 | $5,639 | $554,976 | $80,000 | $474,976 |
| 2021 | $5,347 | $547,520 | $80,000 | $467,520 |
| 2020 | $5,250 | $547,520 | $80,000 | $467,520 |
| 2019 | $5,919 | $509,011 | $88,000 | $421,011 |
| 2018 | $5,581 | $509,011 | $88,000 | $421,011 |
| 2017 | $5,315 | $509,011 | $88,000 | $421,011 |
| 2016 | $5,206 | $509,011 | $88,000 | $421,011 |
| 2015 | $5,911 | $568,906 | $150,000 | $418,906 |
| 2014 | $5,606 | $568,906 | $150,000 | $418,906 |
Mortgage History
| Date | Status | Loan Amount | Loan Type |
|---|---|---|---|
| Open | $580,000 | New Conventional | |
| Previous Owner | $340,000 | New Conventional | |
| Previous Owner | $100,000 | Credit Line Revolving | |
| Previous Owner | $400,000 | Purchase Money Mortgage | |
| Previous Owner | $61,840 | Stand Alone First |
Deed History
| Date | Type | Sale Price | Title Company |
|---|---|---|---|
| Warranty Deed | $685,000 | None Listed On Document | |
| Warranty Deed | $400,000 | None Available | |
| Warranty Deed | $504,500 | None Available | |
| Special Warranty Deed | $150,000 | None Available |
Similar Homes in Raleigh, NC
Source: Doorify MLS
MLS Number: 10032302
APN: 1830.03-12-6321-000
- 12504 Ribbongrass Ct
- 12417 Richmond Run Dr
- 2933 Elmfield St
- 2817 Peachleaf St
- 2720 Stratford Hall Dr
- 3025 Osterley St
- 2900 London Bell Dr
- 2307 Carriage Oaks Dr
- 2308 Carriage Oaks Dr
- 12409 Village Gate Way
- 12404 Beauvoir St
- 12417 Fieldmist Dr
- 14315 Foxcroft Rd
- 12321 Penrose Trail
- 12308 Bunchgrass Ln
- 12344 Canolder St
- 3124 Elm Tree Ln
- 3001 Imperial Oaks Dr
- 13121 Sargas St
- 3020 Imperial Oaks Dr
