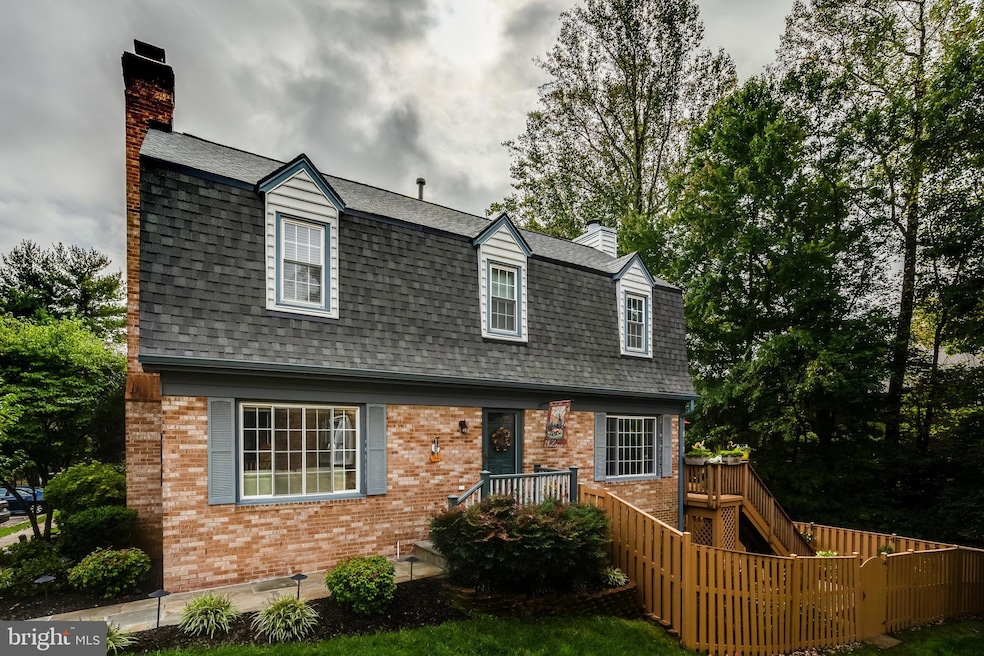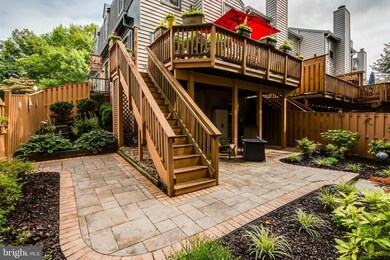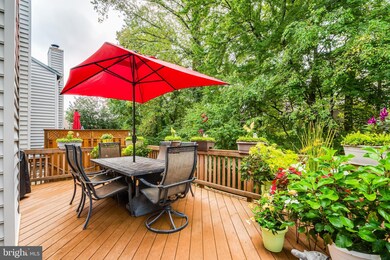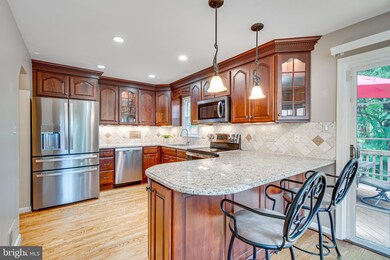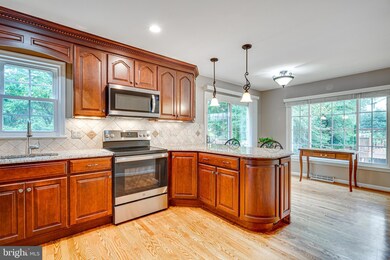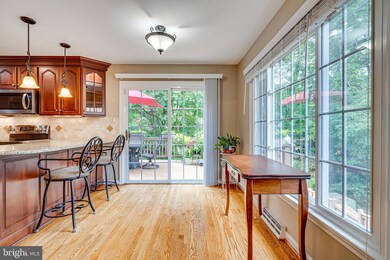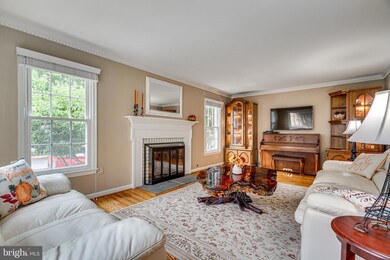
12509 Sweet Leaf Terrace Fairfax, VA 22033
Fair Oaks NeighborhoodHighlights
- Scenic Views
- Open Floorplan
- Deck
- Navy Elementary Rated A
- Colonial Architecture
- Premium Lot
About This Home
As of November 2024LOCATION, LOCATION, LOCATION......The Largest End-Unit BRICK Home In The Entire Community. This STUNNING TREASURE Backs to Picturesque Trees and Green Spaces Galore with an Abundance of Trails and Park Like Settings Just Steps Away. Just One of The Reasons So Many People Are Drawn to This Incredible Neighborhood. Enter The Large Regal Three Level Home with An Abundance of Living Space and Incredible Attention To Detail. Spacious Gourmet Eat-In Kitchen Featuring Custom Quality Cabinetry w/ Glass Accents, Granite Counter-Top, Ceramic Backsplash, and Modern Stainless Steel Appliances. Large Breakfast Nook w/ Sliding Glass Doors Leading To One of The Most Gorgeous 2-Tiered Deck and Hardscaped Patio Combinations You Will Ever See! The Perfect Spaces Entertaining or Daily Life....This Genuinely Feels Like Another Giant Room of Your Home You Will Want to Use So Often! Back Inside to a Large Open Concept Living Room Anchored by an Elegant Fireplace and Mantel. Adjacently Located Is Your Spacious Dining Room with a Lovely Functional Buffet w/ the same Quality Materials as your Kitchen, Custom Chair Rail, and Crown Moldings that Magify The Perfect Chandelier for Your Most Special Occasions or Everyday Enjoyment. Conveniently Located, an Updated Modern Half Bath Completes This Stunning Main Level. Travel Upstairs to Three Spacious Bedrooms. Primary Bedroom w/ Completely Re-Designed and Renovated Luxury En Suite Full Bath, Excellent Closet Space, and Beaming Natural Light w/ Large Multiple Windows. 2nd and 3rd Bedrooms are Very Good Size, Centrally Located 2nd Full Bath, Perfect For Kids and The Entire Family. The Main and Upper Bedroom Levels Boast Beautiful Hardwood Flooring. Travel Down to the Walk-Out Basement-Family Room Leading to Your Private Hardscaped Patio Oasis and Backyard, Perfect For Kids Outdoor Play or Enjoying Nature. The Very Large Main Room w/ Floor to Ceiling Architectural Brick Wall and 2nd Fireplace for Family Enjoyment. Perfect Family Room Combined w/ An Office, Playroom or Many Other Dual-Uses Due to Its Large Size! 4th Bedroom and Another Full Bath On This Level Offers Excellent Flexibility for Growing Families or Guests. Large Laundry Room and Excellent Storage Options. This Extremely Desirable and Inviting Lower-Level Bonus Space Is Sure to Be Enjoyed By All. Don't Miss The Huge Walk-In Attic w/ Pull Down Stairs, Perfect For Lage Storage. The Entire Home Is Painted In Modern Chic Paint Colors. Energy-Efficient Windows, Highly Rated HVAC and HWH. TWO ASSIGNED PARKING SPACES- IN FRONT OF YOUR HOME. Membership to Fair Oaks Recreation Association, multiple community-maintained playgrounds a short walk away along scenic walking trails behind the home. There Are Multiple Major Shopping Areas All Within a Very Short Distance—Close Access to Fairfax Co. Pky, Rt 50, Rt 66, and Dulles Access. We Hope to See You Soon Visiting This Wonderful Place to Live!
Townhouse Details
Home Type
- Townhome
Est. Annual Taxes
- $6,982
Year Built
- Built in 1985
Lot Details
- 3,072 Sq Ft Lot
- Cul-De-Sac
- Landscaped
- Extensive Hardscape
- Corner Lot
- Partially Wooded Lot
- Backs to Trees or Woods
- Property is in excellent condition
HOA Fees
- $103 Monthly HOA Fees
Property Views
- Scenic Vista
- Woods
- Garden
Home Design
- Colonial Architecture
- Contemporary Architecture
- Brick Exterior Construction
- Block Foundation
- Composition Roof
Interior Spaces
- Property has 3 Levels
- Open Floorplan
- Built-In Features
- Chair Railings
- Ceiling Fan
- 2 Fireplaces
- Insulated Windows
- Double Hung Windows
- Insulated Doors
- Entrance Foyer
- Living Room
- Formal Dining Room
- Recreation Room
- Solid Hardwood Flooring
- Finished Basement
- Walk-Out Basement
- Laundry Room
Kitchen
- Breakfast Room
- Stainless Steel Appliances
Bedrooms and Bathrooms
- En-Suite Primary Bedroom
- Walk-in Shower
Parking
- 2 Open Parking Spaces
- 2 Parking Spaces
- Parking Lot
- 2 Assigned Parking Spaces
Outdoor Features
- Deck
- Patio
- Exterior Lighting
Schools
- Navy Elementary School
- Franklin Middle School
- Oakton High School
Utilities
- Central Heating and Cooling System
- Heat Pump System
- Natural Gas Water Heater
- Phone Available
- Cable TV Available
Listing and Financial Details
- Tax Lot 88
- Assessor Parcel Number 0452 07 0088
Community Details
Overview
- Association fees include trash, lawn care front, lawn care rear, lawn care side
- Fair Woods Subdivision, Gorgeous 4Br Floorplan
Recreation
- Tennis Courts
- Community Playground
- Community Pool
- Jogging Path
Pet Policy
- Pets Allowed
Map
Home Values in the Area
Average Home Value in this Area
Property History
| Date | Event | Price | Change | Sq Ft Price |
|---|---|---|---|---|
| 11/11/2024 11/11/24 | Sold | $751,500 | +4.4% | $360 / Sq Ft |
| 10/09/2024 10/09/24 | For Sale | $719,900 | -- | $344 / Sq Ft |
Tax History
| Year | Tax Paid | Tax Assessment Tax Assessment Total Assessment is a certain percentage of the fair market value that is determined by local assessors to be the total taxable value of land and additions on the property. | Land | Improvement |
|---|---|---|---|---|
| 2024 | $6,981 | $602,620 | $175,000 | $427,620 |
| 2023 | $6,801 | $602,620 | $175,000 | $427,620 |
| 2022 | $6,283 | $549,440 | $145,000 | $404,440 |
| 2021 | $5,768 | $491,500 | $135,000 | $356,500 |
| 2020 | $5,797 | $489,840 | $135,000 | $354,840 |
| 2019 | $5,643 | $476,770 | $135,000 | $341,770 |
| 2018 | $5,142 | $447,170 | $130,000 | $317,170 |
| 2017 | $4,962 | $427,360 | $122,000 | $305,360 |
| 2016 | $4,951 | $427,360 | $122,000 | $305,360 |
| 2015 | $4,680 | $419,370 | $120,000 | $299,370 |
| 2014 | $4,369 | $392,360 | $115,000 | $277,360 |
Mortgage History
| Date | Status | Loan Amount | Loan Type |
|---|---|---|---|
| Open | $450,900 | New Conventional | |
| Closed | $450,900 | New Conventional | |
| Previous Owner | $170,000 | New Conventional | |
| Previous Owner | $197,000 | Stand Alone Refi Refinance Of Original Loan | |
| Previous Owner | $40,000 | Credit Line Revolving | |
| Previous Owner | $179,550 | No Value Available |
Deed History
| Date | Type | Sale Price | Title Company |
|---|---|---|---|
| Deed | $751,500 | Cardinal Title | |
| Deed | $751,500 | Cardinal Title | |
| Deed | $189,000 | -- |
Similar Homes in Fairfax, VA
Source: Bright MLS
MLS Number: VAFX2204738
APN: 0452-07-0088
- 12513 Sweet Leaf Terrace
- 3944 Collis Oak Ct
- 3850 Waythorn Place
- 3849 Rainier Dr
- 12406 Alexander Cornell Dr
- 3831 Charles Stewart Dr
- 12506 Lieutenant Nichols Rd
- 12363 Azure Ln Unit 42
- 12419 Alexander Cornell Dr
- 3925 Fair Ridge Dr Unit 509
- 3927 Fair Ridge Dr Unit 307
- 12342 Washington Brice Rd
- 12492 Alexander Cornell Dr
- 12496 Alexander Cornell Dr
- 12521 N Lake Ct
- 12511 N Lake Ct
- 12531 N Lake Ct
- 12718 Dogwood Hills Ln
- 4056 Laar Ct
- 12470 Casbeer Dr
