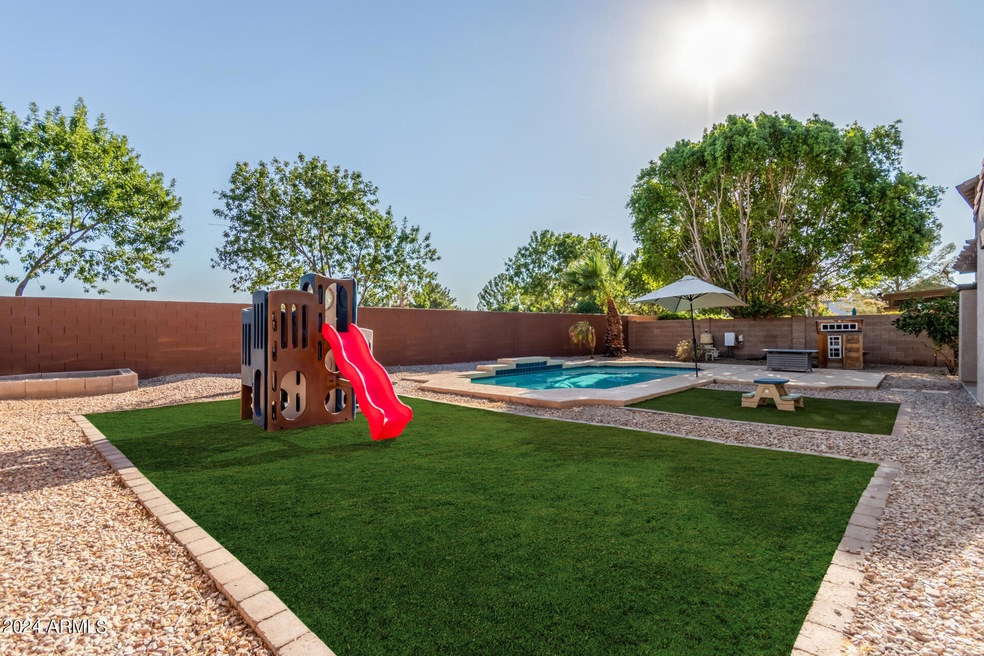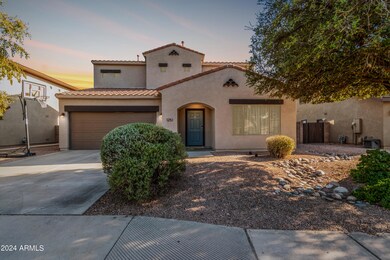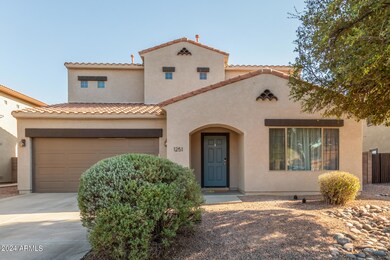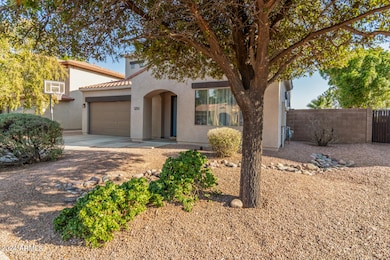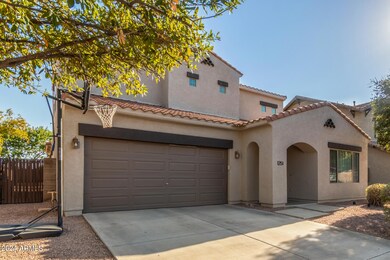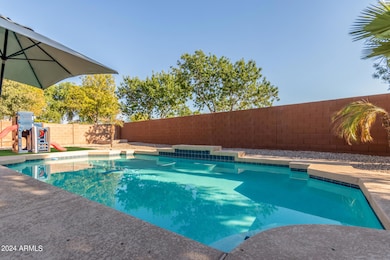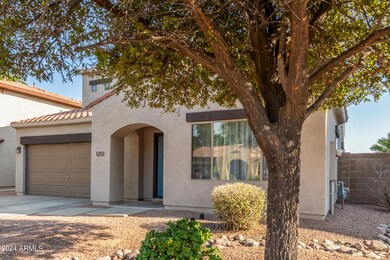
1251 E Parkview Dr Gilbert, AZ 85295
San Tan Village NeighborhoodHighlights
- Private Pool
- 0.18 Acre Lot
- Main Floor Primary Bedroom
- Spectrum Elementary School Rated A
- Clubhouse
- Granite Countertops
About This Home
As of February 2025WOWZA! Newly remodeled, fantastic home in Spectrum has everything! Offering 4 beds, 2.5 baths, 3 garage spaces including tandem, & a manicured landscape. Inviting interior showcases tons of natural light, designer paint, & wood-look flooring t/out. W/a large living/dining room & an open-concept family room, you have spaces for relaxation & gathering. The impressive kitchen boasts SS appliances, granite counters, a pantry, ample cabinetry, track lighting, & a 2-tier peninsula w/breakfast bar. The master bedroom is downstairs! It features an ensuite w/two vanities, separate tub/shower, & a walk-in closet. Secondary bedrooms & a versatile loft await upstairs. Enjoy the spacious entertainer's PRIVATE backyard with a covered patio, built-in BBQ, synthetic & natural lawns, and a sparkling pool!
Last Agent to Sell the Property
Berkshire Hathaway HomeServices Arizona Properties License #BR660451000

Last Buyer's Agent
Berkshire Hathaway HomeServices Arizona Properties License #BR660451000

Home Details
Home Type
- Single Family
Est. Annual Taxes
- $2,175
Year Built
- Built in 2004
Lot Details
- 7,663 Sq Ft Lot
- Block Wall Fence
- Artificial Turf
- Grass Covered Lot
HOA Fees
- $77 Monthly HOA Fees
Parking
- 3 Car Direct Access Garage
- Tandem Parking
- Garage Door Opener
Home Design
- Wood Frame Construction
- Tile Roof
- Stucco
Interior Spaces
- 2,237 Sq Ft Home
- 2-Story Property
- Ceiling height of 9 feet or more
- Ceiling Fan
- Washer and Dryer Hookup
Kitchen
- Eat-In Kitchen
- Breakfast Bar
- Built-In Microwave
- Granite Countertops
Flooring
- Floors Updated in 2024
- Vinyl Flooring
Bedrooms and Bathrooms
- 4 Bedrooms
- Primary Bedroom on Main
- Primary Bathroom is a Full Bathroom
- 2.5 Bathrooms
- Dual Vanity Sinks in Primary Bathroom
- Bathtub With Separate Shower Stall
Pool
- Pool Updated in 2022
- Private Pool
Outdoor Features
- Covered patio or porch
- Built-In Barbecue
Location
- Property is near a bus stop
Schools
- Spectrum Elementary School
- South Valley Jr. High Middle School
- Campo Verde High School
Utilities
- Refrigerated Cooling System
- Heating System Uses Natural Gas
- High Speed Internet
- Cable TV Available
Listing and Financial Details
- Tax Lot 40
- Assessor Parcel Number 304-45-691
Community Details
Overview
- Association fees include ground maintenance
- Spectrum Association, Phone Number (480) 726-8080
- Built by Capital Pacific Homes
- Spectrum At Val Vista Parcel 6 And 7 Subdivision
Amenities
- Clubhouse
- Recreation Room
Recreation
- Tennis Courts
- Pickleball Courts
- Community Playground
- Bike Trail
Map
Home Values in the Area
Average Home Value in this Area
Property History
| Date | Event | Price | Change | Sq Ft Price |
|---|---|---|---|---|
| 02/28/2025 02/28/25 | Sold | $625,000 | +1.0% | $279 / Sq Ft |
| 01/29/2025 01/29/25 | Price Changed | $619,000 | -3.1% | $277 / Sq Ft |
| 12/26/2024 12/26/24 | Price Changed | $639,000 | -1.5% | $286 / Sq Ft |
| 11/21/2024 11/21/24 | Price Changed | $649,000 | -1.7% | $290 / Sq Ft |
| 10/02/2024 10/02/24 | For Sale | $660,000 | -- | $295 / Sq Ft |
Tax History
| Year | Tax Paid | Tax Assessment Tax Assessment Total Assessment is a certain percentage of the fair market value that is determined by local assessors to be the total taxable value of land and additions on the property. | Land | Improvement |
|---|---|---|---|---|
| 2025 | $1,966 | $29,255 | -- | -- |
| 2024 | $2,175 | $27,862 | -- | -- |
| 2023 | $2,175 | $43,880 | $8,770 | $35,110 |
| 2022 | $2,110 | $32,720 | $6,540 | $26,180 |
| 2021 | $2,221 | $30,870 | $6,170 | $24,700 |
| 2020 | $2,186 | $28,900 | $5,780 | $23,120 |
| 2019 | $2,012 | $26,770 | $5,350 | $21,420 |
| 2018 | $1,949 | $25,550 | $5,110 | $20,440 |
| 2017 | $2,259 | $24,400 | $4,880 | $19,520 |
| 2016 | $2,315 | $23,880 | $4,770 | $19,110 |
| 2015 | $2,110 | $23,060 | $4,610 | $18,450 |
Mortgage History
| Date | Status | Loan Amount | Loan Type |
|---|---|---|---|
| Open | $481,250 | New Conventional | |
| Previous Owner | $423,280 | FHA | |
| Previous Owner | $336,000 | New Conventional | |
| Previous Owner | $301,750 | New Conventional | |
| Previous Owner | $305,250 | New Conventional | |
| Previous Owner | $206,000 | New Conventional | |
| Previous Owner | $147,466 | New Conventional | |
| Previous Owner | $39,000 | Credit Line Revolving | |
| Previous Owner | $21,312 | Construction | |
| Previous Owner | $172,951 | Purchase Money Mortgage | |
| Closed | $32,428 | No Value Available |
Deed History
| Date | Type | Sale Price | Title Company |
|---|---|---|---|
| Warranty Deed | $625,000 | Az Title Agency | |
| Warranty Deed | $300,000 | First American Title Insuran | |
| Special Warranty Deed | -- | First American Title Ins Co |
Similar Homes in the area
Source: Arizona Regional Multiple Listing Service (ARMLS)
MLS Number: 6765501
APN: 304-45-691
- 2701 S Southwind Dr
- 2637 S Sandstone St
- 2636 S Sailors Way
- 1374 E Parkview Dr
- 2626 S Southwind Dr
- 1174 E Canyon Creek Dr
- 1429 E Elgin St
- 1421 E Hopkins Rd
- 1270 E Marcella Ln
- 2469 S Sailors Ct
- 1237 E Marcella Ln
- 2746 S Harmony Ave
- 2395 S Cobblestone Ct
- 1664 E Bridgeport Pkwy Unit 205
- 1661 E Hampton Ln
- 2638 S Harmony Ave
- 1670 E Joseph Way
- 1677 E Bridgeport Pkwy
- 1679 E Dogwood Ln
- 1693 E Dogwood Ln
