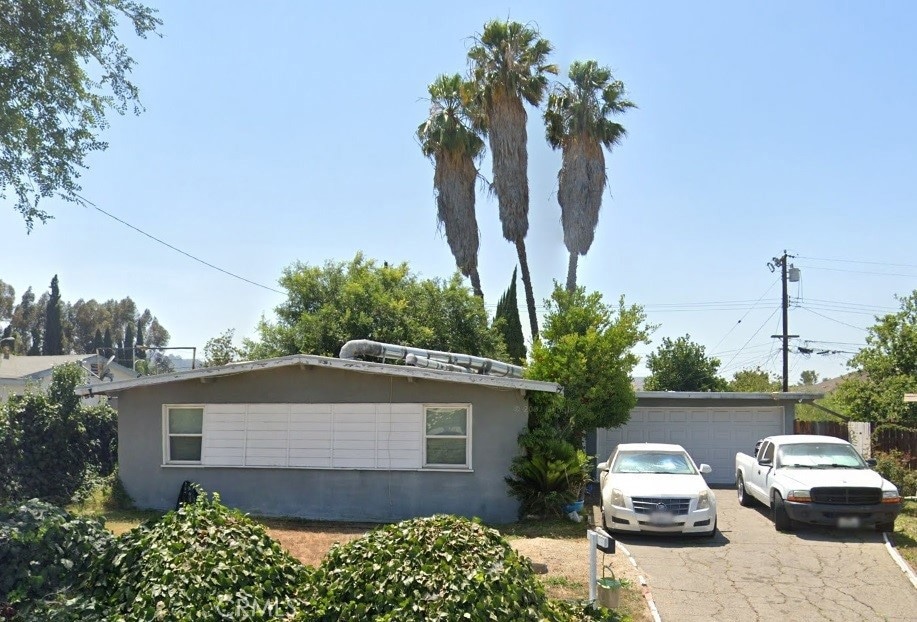
1251 Marchmont Ave Hacienda Heights, CA 91745
Highlights
- Main Floor Bedroom
- No HOA
- Open Patio
- Glen A. Wilson High School Rated A
- 2 Car Attached Garage
- Laundry Room
About This Home
As of October 2024Welcome to 1251 Marchmont Ave, a beautifully upgraded 3-bedroom, 1-bathroom home situated on a peaceful street in the heart of Hacienda Heights. This move-in-ready residence offers a blend of modern comfort and classic charm, featuring recent upgrades such as updated plumbing, a renovated kitchen, dual-pane windows, and brand-new carpeting throughout. Central heating and air conditioning, both replaced within the last five years, ensure year-round comfort. The spacious 2-car garage presents an excellent opportunity for an ADU, ideal for additional income or multi-generational living.
Set on a generous lot with lush fruit trees, the home provides ample outdoor space for relaxation or gardening. An enclosed patio (not included in the square footage) adds extra versatility for entertaining or casual living. With easy access to freeways and local amenities, convenience is at your doorstep. A completed termite report and clearance make this home.
Home Details
Home Type
- Single Family
Est. Annual Taxes
- $1,130
Year Built
- Built in 1954
Lot Details
- 6,366 Sq Ft Lot
- Density is up to 1 Unit/Acre
- Property is zoned LCR106
Parking
- 2 Car Attached Garage
- Parking Available
- Front Facing Garage
Interior Spaces
- 952 Sq Ft Home
- 1-Story Property
Kitchen
- Gas Cooktop
- Dishwasher
Flooring
- Carpet
- Tile
Bedrooms and Bathrooms
- 3 Main Level Bedrooms
- Bathroom on Main Level
- 1 Full Bathroom
Laundry
- Laundry Room
- Dryer
- Washer
Outdoor Features
- Open Patio
- Exterior Lighting
Additional Features
- Accessible Parking
- Central Heating and Cooling System
Community Details
- No Home Owners Association
Listing and Financial Details
- Tax Lot 51
- Tax Tract Number 20159
- Assessor Parcel Number 8245018018
- $577 per year additional tax assessments
Map
Home Values in the Area
Average Home Value in this Area
Property History
| Date | Event | Price | Change | Sq Ft Price |
|---|---|---|---|---|
| 10/11/2024 10/11/24 | Sold | $670,000 | +3.2% | $704 / Sq Ft |
| 09/20/2024 09/20/24 | Pending | -- | -- | -- |
| 09/20/2024 09/20/24 | For Sale | $649,500 | -- | $682 / Sq Ft |
Tax History
| Year | Tax Paid | Tax Assessment Tax Assessment Total Assessment is a certain percentage of the fair market value that is determined by local assessors to be the total taxable value of land and additions on the property. | Land | Improvement |
|---|---|---|---|---|
| 2024 | $1,130 | $47,530 | $20,397 | $27,133 |
| 2023 | $1,110 | $46,599 | $19,998 | $26,601 |
| 2022 | $1,083 | $45,686 | $19,606 | $26,080 |
| 2021 | $1,062 | $44,791 | $19,222 | $25,569 |
| 2019 | $3,963 | $43,463 | $18,652 | $24,811 |
| 2018 | $3,860 | $42,612 | $18,287 | $24,325 |
| 2016 | $3,793 | $40,960 | $17,578 | $23,382 |
| 2015 | $853 | $40,345 | $17,314 | $23,031 |
| 2014 | $851 | $39,555 | $16,975 | $22,580 |
Mortgage History
| Date | Status | Loan Amount | Loan Type |
|---|---|---|---|
| Open | $270,000 | New Conventional | |
| Previous Owner | $56,000 | Construction | |
| Previous Owner | $340,000 | New Conventional | |
| Previous Owner | $245,000 | Stand Alone First |
Deed History
| Date | Type | Sale Price | Title Company |
|---|---|---|---|
| Grant Deed | $670,000 | Chicago Title Company | |
| Grant Deed | -- | Chicago Title Company | |
| Warranty Deed | $350,000 | Transcontinental Title Co | |
| Quit Claim Deed | -- | -- | |
| Grant Deed | -- | -- | |
| Grant Deed | -- | -- | |
| Quit Claim Deed | -- | -- |
Similar Homes in Hacienda Heights, CA
Source: California Regional Multiple Listing Service (CRMLS)
MLS Number: WS24193988
APN: 8245-018-018
- 1243 Falstone Ave
- 1271 Pontenova Ave
- 1326 Pontenova Ave
- 1333 Lancewood Ave
- 1454 Lancewood Ave
- 16109 Garo St
- 16230 Denley St
- 1125 Glenelder Ave
- 1131 Glenelder Ave
- 1107 Glenelder Ave
- 16350 Binney St
- 16035 Flamstead Dr
- 15409 Three Palms St
- 15565 Shefford St
- 1918 Dunswell Ave
- 1114 Stovall Ave
- 2212 Montera Dr
- 16149 Abbey St
- 1900 Angelcrest Dr
- 16407 Halliburton Rd
