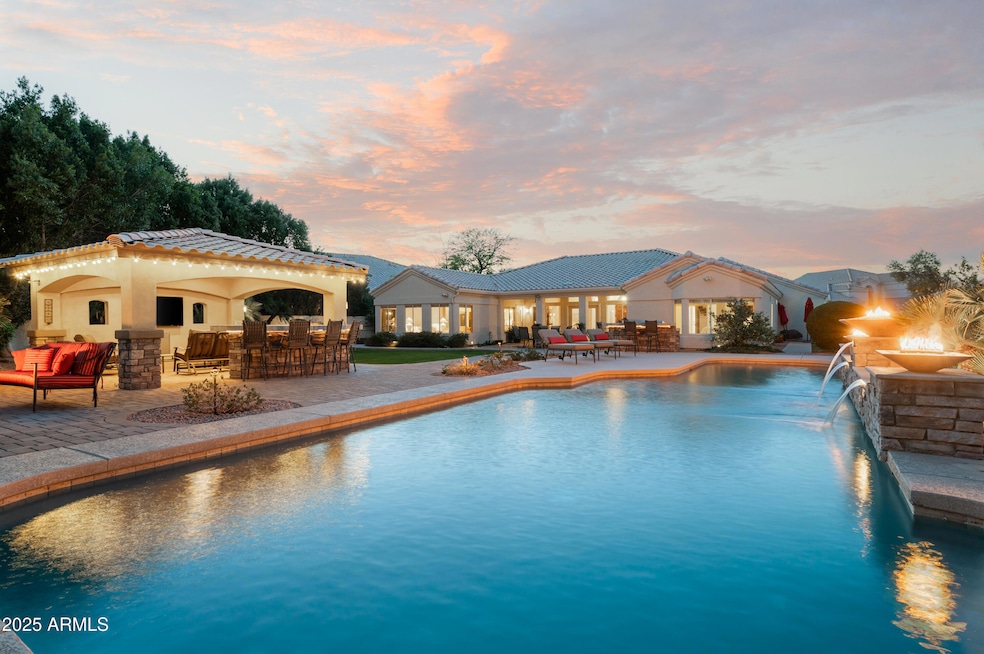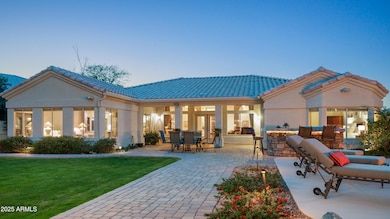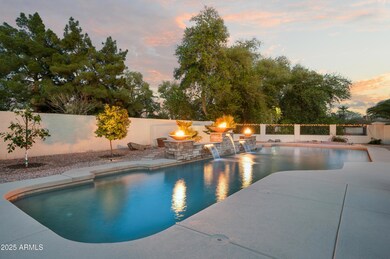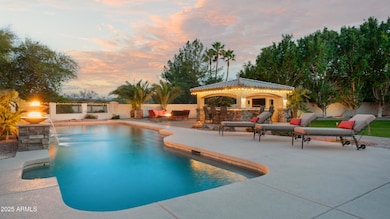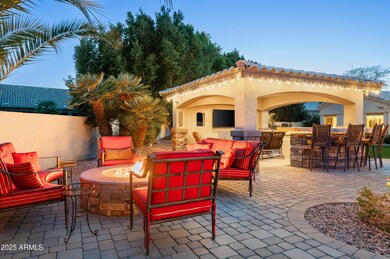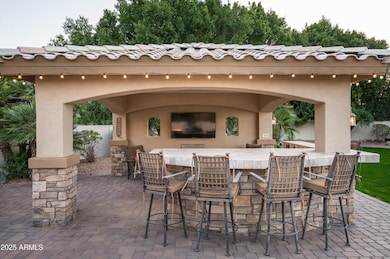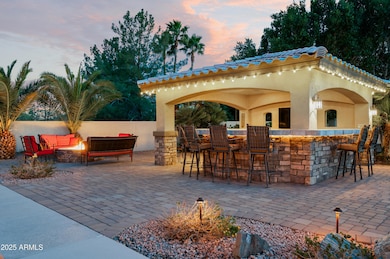
1251 N Dustin Ln Chandler, AZ 85226
West Chandler NeighborhoodEstimated payment $7,137/month
Highlights
- Private Pool
- 0.39 Acre Lot
- Granite Countertops
- Kyrene del Pueblo Middle School Rated A-
- Vaulted Ceiling
- Fireplace
About This Home
Located on one of the largest and most private lots in Ray Ranch Estates, this residence showcases a resort-style backyard retreat you won't want to leave. The single-level residence shows pride of ownership and offers a split floor plan with generous formal and casual entertaining spaces, and an island kitchen with eat-in dining area. The spacious primary suite offers a French door to the backyard, a private bathroom with dual sinks and separate tub/shower and a large walk-in closet. Outdoors you'll find an oasis that backs to the community greenbelt for the utmost in privacy and a plethora of amenities including a large pool with fire features, built-in Ramada with bar and TV area, built-in BBQ, fire pit seating area, grass and so much more!
Home Details
Home Type
- Single Family
Est. Annual Taxes
- $4,696
Year Built
- Built in 1994
Lot Details
- 0.39 Acre Lot
- Desert faces the front and back of the property
- Wrought Iron Fence
- Block Wall Fence
- Artificial Turf
- Misting System
- Front and Back Yard Sprinklers
- Sprinklers on Timer
- Grass Covered Lot
HOA Fees
- $48 Monthly HOA Fees
Parking
- 4 Car Garage
- Electric Vehicle Home Charger
Home Design
- Wood Frame Construction
- Tile Roof
Interior Spaces
- 2,949 Sq Ft Home
- 1-Story Property
- Vaulted Ceiling
- Fireplace
Kitchen
- Eat-In Kitchen
- Breakfast Bar
- Built-In Microwave
- Kitchen Island
- Granite Countertops
Flooring
- Carpet
- Tile
Bedrooms and Bathrooms
- 4 Bedrooms
- Primary Bathroom is a Full Bathroom
- 2.5 Bathrooms
- Dual Vanity Sinks in Primary Bathroom
- Bathtub With Separate Shower Stall
Accessible Home Design
- No Interior Steps
Outdoor Features
- Private Pool
- Fire Pit
- Built-In Barbecue
- Playground
Schools
- Kyrene De Las Manitas Elementary School
- Kyrene Del Pueblo Middle School
- Corona Del Sol High School
Utilities
- Cooling Available
- Heating Available
Listing and Financial Details
- Tax Lot 73
- Assessor Parcel Number 301-60-743
Community Details
Overview
- Association fees include ground maintenance
- Ray Ranch Estates Association, Phone Number (480) 820-3451
- Built by Jackson Properties
- Ray Ranch Estates Phase 1 Subdivision
Recreation
- Community Playground
Map
Home Values in the Area
Average Home Value in this Area
Tax History
| Year | Tax Paid | Tax Assessment Tax Assessment Total Assessment is a certain percentage of the fair market value that is determined by local assessors to be the total taxable value of land and additions on the property. | Land | Improvement |
|---|---|---|---|---|
| 2025 | $4,696 | $57,036 | -- | -- |
| 2024 | $4,602 | $54,320 | -- | -- |
| 2023 | $4,602 | $62,130 | $12,420 | $49,710 |
| 2022 | $4,380 | $49,270 | $9,850 | $39,420 |
| 2021 | $4,640 | $47,780 | $9,550 | $38,230 |
| 2020 | $4,546 | $45,660 | $9,130 | $36,530 |
| 2019 | $4,450 | $45,180 | $9,030 | $36,150 |
| 2018 | $4,301 | $43,070 | $8,610 | $34,460 |
| 2017 | $4,090 | $42,160 | $8,430 | $33,730 |
| 2016 | $4,156 | $44,770 | $8,950 | $35,820 |
| 2015 | $3,781 | $43,420 | $8,680 | $34,740 |
Property History
| Date | Event | Price | Change | Sq Ft Price |
|---|---|---|---|---|
| 03/21/2025 03/21/25 | Pending | -- | -- | -- |
| 03/20/2025 03/20/25 | For Sale | $1,200,000 | -- | $407 / Sq Ft |
Deed History
| Date | Type | Sale Price | Title Company |
|---|---|---|---|
| Interfamily Deed Transfer | -- | -- | |
| Warranty Deed | $300,000 | Ati Title Agency | |
| Warranty Deed | -- | Network Escrow & Title Agenc | |
| Warranty Deed | -- | Network Escrow & Title Agenc | |
| Warranty Deed | $41,873 | Network Escrow & Title Agenc |
Mortgage History
| Date | Status | Loan Amount | Loan Type |
|---|---|---|---|
| Previous Owner | $240,000 | New Conventional | |
| Previous Owner | $197,400 | No Value Available | |
| Previous Owner | $161,638 | New Conventional |
Similar Homes in Chandler, AZ
Source: Arizona Regional Multiple Listing Service (ARMLS)
MLS Number: 6836280
APN: 301-60-743
- 6231 W Shannon St
- 1116 W Courtney Ln
- 5910 W Orchid Ln
- 5900 W Orchid Ln
- 372 W Larona Ln Unit IV
- 1230 W Caroline Ln
- 5771 W Gail Dr
- 5940 W Robinson Way
- 6703 W Linda Ln Unit 1
- 229 W La Vieve Ln
- 6702 W Ivanhoe St
- 1409 W Maria Ln
- 5820 W Robinson Way
- 155 W Knox Rd
- 6909 W Ray Rd Unit 15
- 6909 W Ray Rd Unit 21
- 76 W Stacey Ln
- 9364 S Margo Dr
- 5742 W Shannon St
- 5755 W Harrison St
