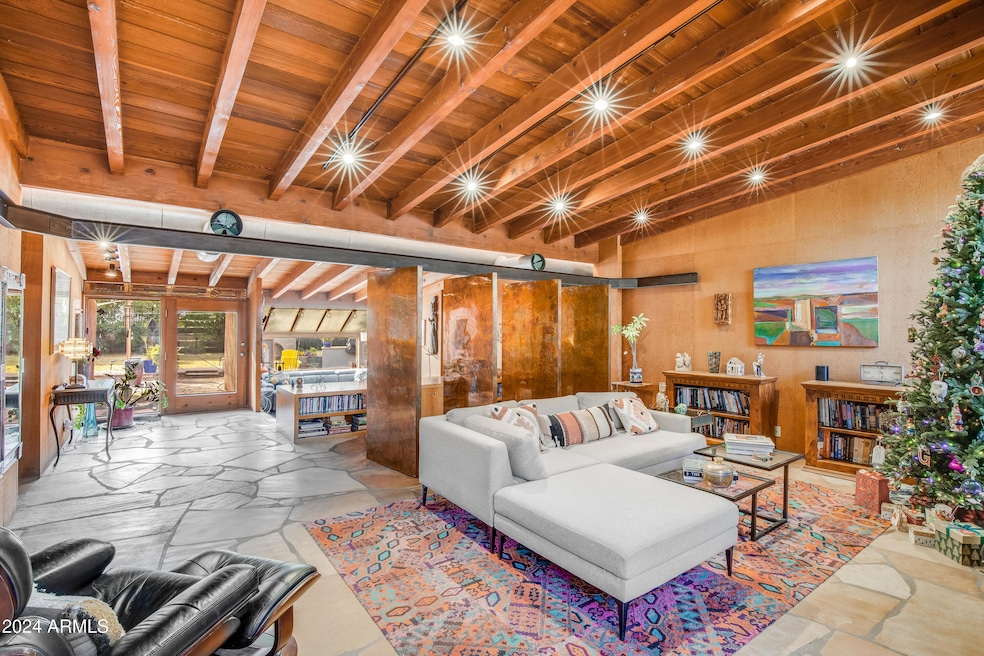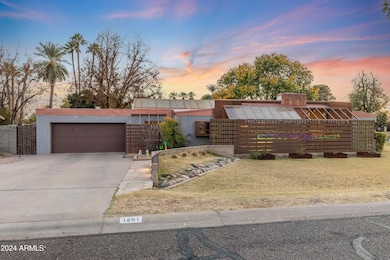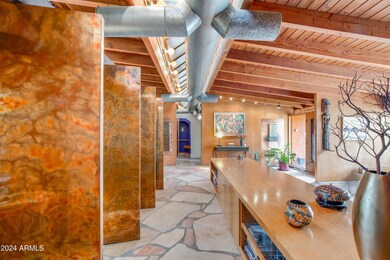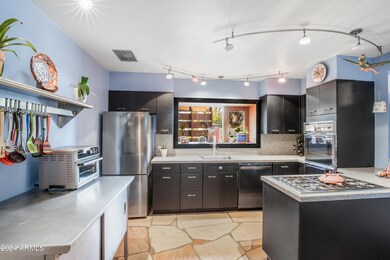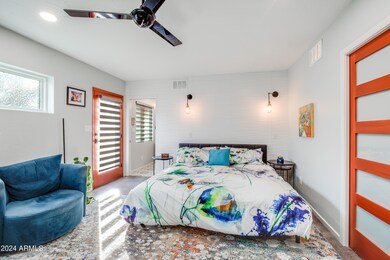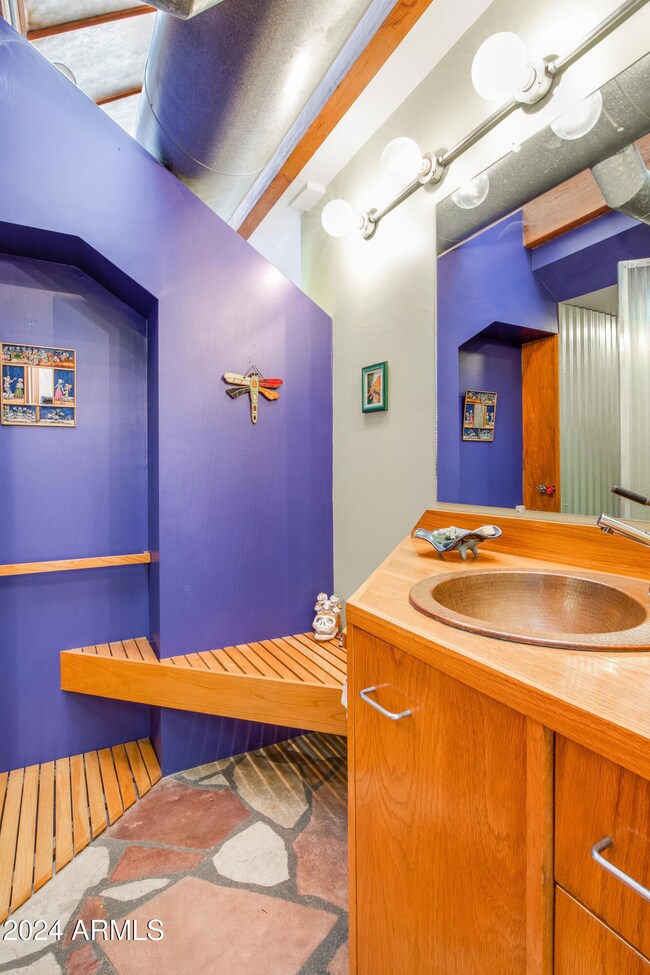
1251 W Rancho Dr Phoenix, AZ 85013
Alhambra NeighborhoodHighlights
- Above Ground Spa
- 0.4 Acre Lot
- Living Room with Fireplace
- Phoenix Coding Academy Rated A
- Contemporary Architecture
- Vaulted Ceiling
About This Home
As of February 2025This amazing North Central home on 1/3 acre, designed by well known architect Will Bruder, includes many of his unique touches such as exposed stainless duct work, flagstone floors, vaulted ceilings, swiveled copper panels, one of a kind bathrooms plus natural wood exterior and interior finishes. Exterior provides irrigated natural grass in both front and back, flagstone patio, beehive fireplace, dining and patio seating as well as mature trees and landscape plus above ground hot tub and storage shed. East side of home was remodeled into a primary suite with bath, closet and laundry and features gorgeous porcelain tile floors, 6' modern farmhouse reclaimed pine vanity with cement counters and a custom tiled floor to ceiling tiled shower with frameless glass surrounds. New roof in 2024! tiled floor to ceiling shower with frameless glass surrounds.
Home Details
Home Type
- Single Family
Est. Annual Taxes
- $4,239
Year Built
- Built in 1950
Lot Details
- 0.4 Acre Lot
- Block Wall Fence
- Corner Lot
- Front and Back Yard Sprinklers
- Grass Covered Lot
HOA Fees
- $8 Monthly HOA Fees
Parking
- 2 Car Direct Access Garage
- Garage Door Opener
Home Design
- Contemporary Architecture
- Room Addition Constructed in 2021
- Roof Updated in 2024
- Foam Roof
- Block Exterior
Interior Spaces
- 2,813 Sq Ft Home
- 1-Story Property
- Vaulted Ceiling
- Ceiling Fan
- Double Pane Windows
- Living Room with Fireplace
- 2 Fireplaces
Kitchen
- Eat-In Kitchen
- Gas Cooktop
Flooring
- Floors Updated in 2024
- Stone
- Vinyl
Bedrooms and Bathrooms
- 4 Bedrooms
- Bathroom Updated in 2024
- Primary Bathroom is a Full Bathroom
- 3 Bathrooms
- Dual Vanity Sinks in Primary Bathroom
Outdoor Features
- Above Ground Spa
- Patio
- Outdoor Fireplace
- Outdoor Storage
- Playground
Schools
- Solano Elementary School
- Osborn Middle School
- Central High School
Utilities
- Refrigerated Cooling System
- Heating Available
- Water Filtration System
- High Speed Internet
- Cable TV Available
Community Details
- Association fees include (see remarks)
- Sun View Estates 2 Association, Phone Number (602) 390-9835
- Sunview Estates 2 Subdivision
Listing and Financial Details
- Legal Lot and Block 7 / 14
- Assessor Parcel Number 156-31-069
Map
Home Values in the Area
Average Home Value in this Area
Property History
| Date | Event | Price | Change | Sq Ft Price |
|---|---|---|---|---|
| 02/14/2025 02/14/25 | Sold | $870,000 | -3.2% | $309 / Sq Ft |
| 01/01/2025 01/01/25 | For Sale | $899,000 | +80.2% | $320 / Sq Ft |
| 01/31/2019 01/31/19 | Sold | $499,000 | -0.2% | $177 / Sq Ft |
| 12/16/2018 12/16/18 | Pending | -- | -- | -- |
| 11/26/2018 11/26/18 | Price Changed | $499,900 | -8.9% | $178 / Sq Ft |
| 09/10/2018 09/10/18 | Price Changed | $549,000 | -6.8% | $195 / Sq Ft |
| 08/27/2018 08/27/18 | Price Changed | $589,000 | -1.7% | $209 / Sq Ft |
| 08/15/2018 08/15/18 | Price Changed | $599,000 | -4.2% | $213 / Sq Ft |
| 07/27/2018 07/27/18 | For Sale | $625,000 | -- | $222 / Sq Ft |
Tax History
| Year | Tax Paid | Tax Assessment Tax Assessment Total Assessment is a certain percentage of the fair market value that is determined by local assessors to be the total taxable value of land and additions on the property. | Land | Improvement |
|---|---|---|---|---|
| 2025 | $4,239 | $37,477 | -- | -- |
| 2024 | $4,085 | $35,692 | -- | -- |
| 2023 | $4,085 | $56,130 | $11,220 | $44,910 |
| 2022 | $4,083 | $40,760 | $8,150 | $32,610 |
| 2021 | $4,231 | $39,160 | $7,830 | $31,330 |
| 2020 | $4,143 | $38,660 | $7,730 | $30,930 |
| 2019 | $3,935 | $37,300 | $7,460 | $29,840 |
| 2018 | $3,799 | $35,900 | $7,180 | $28,720 |
| 2017 | $3,469 | $35,530 | $7,100 | $28,430 |
| 2016 | $3,346 | $31,650 | $6,330 | $25,320 |
| 2015 | $3,127 | $28,230 | $5,640 | $22,590 |
Mortgage History
| Date | Status | Loan Amount | Loan Type |
|---|---|---|---|
| Previous Owner | $100,000 | Credit Line Revolving | |
| Previous Owner | $70,000 | Credit Line Revolving | |
| Previous Owner | $440,000 | New Conventional | |
| Previous Owner | $440,000 | New Conventional | |
| Previous Owner | $449,900 | New Conventional | |
| Previous Owner | $370,000 | Unknown | |
| Previous Owner | $207,800 | Unknown | |
| Previous Owner | $251,100 | New Conventional |
Deed History
| Date | Type | Sale Price | Title Company |
|---|---|---|---|
| Warranty Deed | $870,000 | Equity Title Agency | |
| Interfamily Deed Transfer | -- | Accommodation | |
| Interfamily Deed Transfer | -- | Accommodation | |
| Interfamily Deed Transfer | -- | Lawyers Title | |
| Warranty Deed | -- | None Available | |
| Warranty Deed | $499,900 | Lawyers Title Of Arizona Inc | |
| Interfamily Deed Transfer | -- | None Available | |
| Warranty Deed | $279,000 | Capital Title Agency Inc |
Similar Homes in Phoenix, AZ
Source: Arizona Regional Multiple Listing Service (ARMLS)
MLS Number: 6799061
APN: 156-31-069
- 1324 W Bethany Home Rd
- 5704 N 11th Ave Unit 7
- 1529 W Rovey Ave
- 5920 N 10th Ave
- 823 W Palo Verde Dr
- 1210 W Missouri Ave
- 1005 W Berridge Ln
- 824 W Luke Ave
- 6146 N 10th Ave
- 5234 N 15th Dr
- 5228 N 15th Dr
- 1010 W Oregon Ave Unit 1
- 6119 N 18th Dr
- 1422 W Colter St
- 6010 N 5th Ave
- 902 W Claremont St
- 1718 W Colter St Unit 184
- 1718 W Colter St Unit 195
- 5714 N 19th Dr
- 5206 N 16th Dr Unit 2
