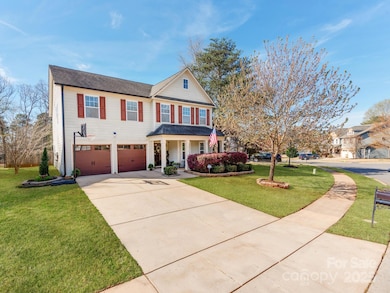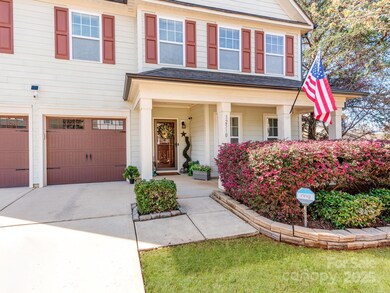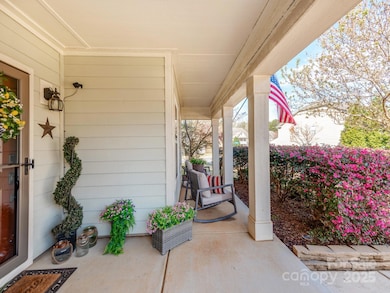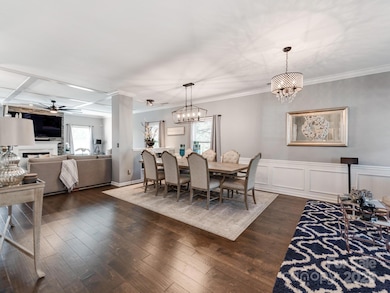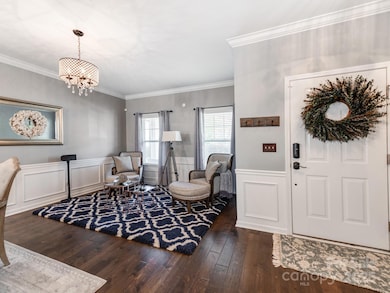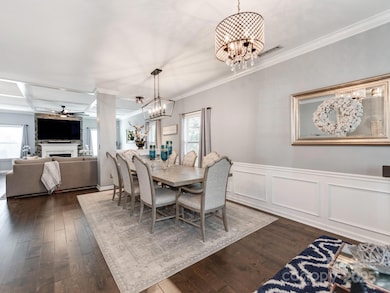
12510 Pine Terrace Ct Charlotte, NC 28273
Yorkshire NeighborhoodEstimated payment $3,731/month
Highlights
- Spa
- Wood Flooring
- Gazebo
- Deck
- Outdoor Kitchen
- Fireplace
About This Home
Stunning One of a Kind Property That is Literally Like Brand New Inside! Completely Remodeled in 2022 This Home is Better Than The Builders Original Model Home. Offering Custom High End Finishes Throughout Including One Amazing Chef's Kitchen with New Soft Close Kitchen Cabinets, Level 5 Quartz Countertops, Coffered Ceilings, Crown Molding, Custom Stone and Tile Work and Marble Topped Vanities. Built in Samsung Smart Appliances, Oversized Island, Newer Flooring, New Leaf Guard Gutters, Architectural Shingle Roof. What an Entertainers Paradise -- With Multiple Areas Inside and Out to Spread Out and Entertain Friends Family and Guests! Outdoor Pergola, Oversized Patio, Deck and Fire-pit! Plenty of Natural Light Flowing in to Start and End Your Days Right. Close to Great Shopping, Dining and Main Roads for Easy Commutes. This Home is TRULY Move in Ready Today and Will Stand Out Amongst Others within a 2-3 Mile Radius of Here (Similar Price Points). What a Great New Place to Call HOME!
Listing Agent
Southeastern Premier Properties LLC Brokerage Email: sharperealestate@gmail.com License #270624
Home Details
Home Type
- Single Family
Est. Annual Taxes
- $2,909
Year Built
- Built in 2009
Lot Details
- Privacy Fence
- Back Yard Fenced
- Level Lot
- Property is zoned N1-A
Parking
- 2 Car Attached Garage
- Driveway
Home Design
- Slab Foundation
- Stone Siding
- Hardboard
Interior Spaces
- 2-Story Property
- Bar Fridge
- Fireplace
- Insulated Windows
- Home Security System
Kitchen
- Oven
- Induction Cooktop
- Range Hood
- Microwave
- Dishwasher
- Disposal
Flooring
- Wood
- Tile
Bedrooms and Bathrooms
- 4 Bedrooms
Outdoor Features
- Spa
- Deck
- Patio
- Outdoor Kitchen
- Fire Pit
- Gazebo
- Porch
Utilities
- Central Heating and Cooling System
Community Details
- Pineknoll Subdivision
Listing and Financial Details
- Assessor Parcel Number 219-083-57
Map
Home Values in the Area
Average Home Value in this Area
Tax History
| Year | Tax Paid | Tax Assessment Tax Assessment Total Assessment is a certain percentage of the fair market value that is determined by local assessors to be the total taxable value of land and additions on the property. | Land | Improvement |
|---|---|---|---|---|
| 2023 | $2,909 | $363,900 | $80,000 | $283,900 |
| 2022 | $3,032 | $301,200 | $55,000 | $246,200 |
| 2021 | $3,021 | $301,200 | $55,000 | $246,200 |
| 2020 | $2,873 | $286,600 | $55,000 | $231,600 |
| 2019 | $2,857 | $286,600 | $55,000 | $231,600 |
| 2018 | $2,869 | $213,100 | $42,500 | $170,600 |
| 2017 | $2,821 | $213,100 | $42,500 | $170,600 |
| 2016 | $2,812 | $213,100 | $42,500 | $170,600 |
| 2015 | $2,800 | $213,100 | $42,500 | $170,600 |
| 2014 | $2,799 | $213,100 | $42,500 | $170,600 |
Property History
| Date | Event | Price | Change | Sq Ft Price |
|---|---|---|---|---|
| 03/26/2025 03/26/25 | Price Changed | $625,000 | -7.4% | $206 / Sq Ft |
| 03/22/2025 03/22/25 | For Sale | $675,000 | -- | $222 / Sq Ft |
Deed History
| Date | Type | Sale Price | Title Company |
|---|---|---|---|
| Warranty Deed | $207,000 | None Available | |
| Warranty Deed | $120,000 | Independence Title Group |
Mortgage History
| Date | Status | Loan Amount | Loan Type |
|---|---|---|---|
| Open | $244,800 | New Conventional | |
| Closed | $202,331 | FHA | |
| Previous Owner | $427,525 | Future Advance Clause Open End Mortgage |
Similar Homes in the area
Source: Canopy MLS (Canopy Realtor® Association)
MLS Number: 4237529
APN: 219-083-57
- 13115 Hamilton Rd
- 13119 Hamilton Rd
- 14041 Castle Nook Dr Unit 75
- 15814 Herring Gull Way
- 12708 Hamilton Rd
- 15320 Yellowstone Springs Ln
- 12319 Cumberland Cove Dr
- 14509 Winged Teal Rd
- 14517 Winged Teal Rd
- 14513 Winged Teal Rd
- 14521 Winged Teal Rd
- 14529 Winged Teal Rd
- 12109 Lady Bell Dr
- 12712 Wandering Brook Dr
- 12152 Lady Bell Dr
- 12160 Lady Bell Dr
- 12128 Lady Bell Dr
- 16219 Long Talon Way
- 12136 Lady Bell Dr
- 12157 Lady Bell Dr

