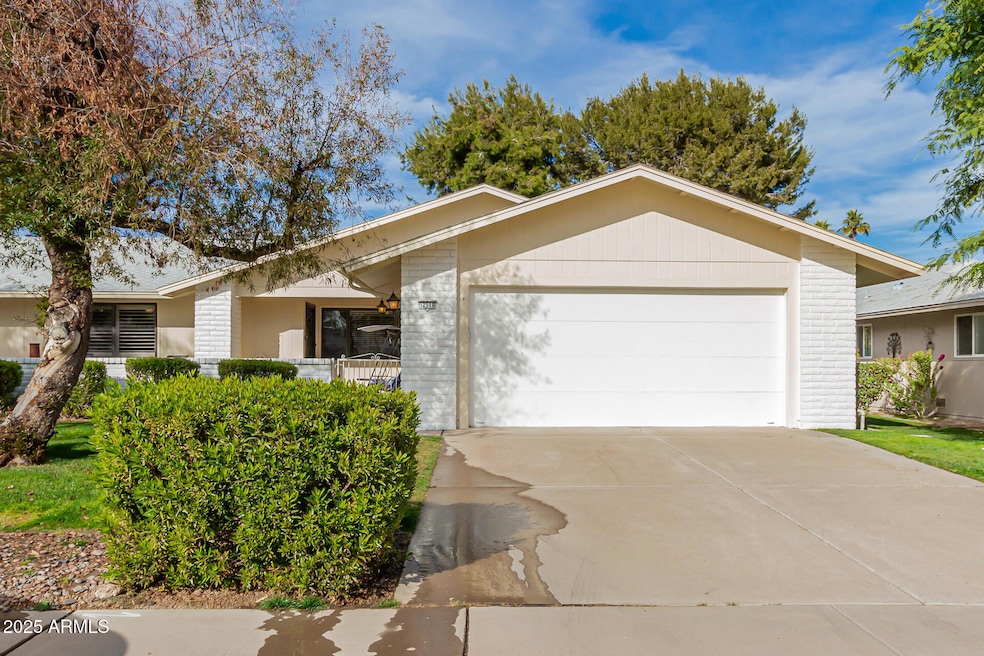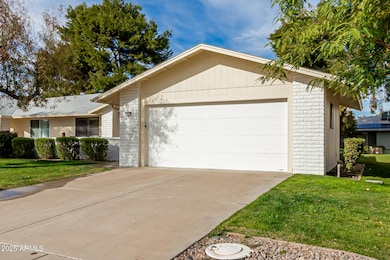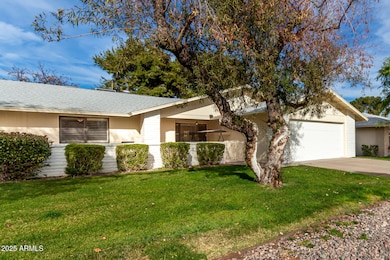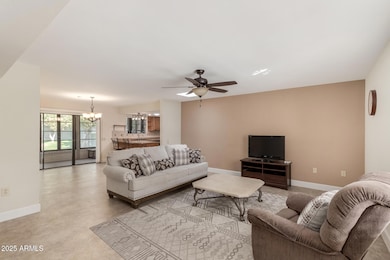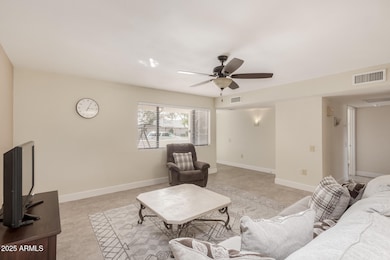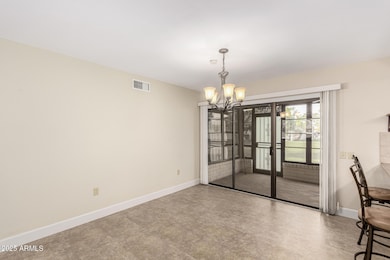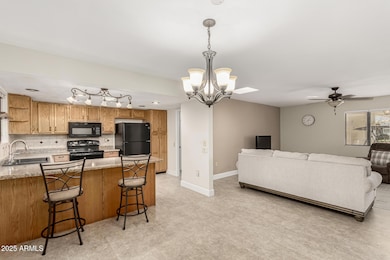
12510 W Brandywine Dr Unit 11 Sun City West, AZ 85375
Estimated payment $2,007/month
Highlights
- Golf Course Community
- Community Pool
- No Interior Steps
- Granite Countertops
- Cooling Available
- Partially Fenced Property
About This Home
Your new Gemini Twin Home awaits! Many recent upgrades from a new roof in 2018, counter tops, backsplash, new floors and baseboards in 2021, new Trane AC, water heater, garage door including new tracks and motor between 2022 and 2023 . Popcorn ceilings have all been removed as well. Gated courtyard out front leads you into a spacious living room and dining room. The updated kitchen has plenty of cabinet space, a dining bar and it overlooks the dining room for a great entertaining space. Off the kitchen you'll find the large indoor laundry room with storage cabinets and a doggy door leading to a private dog kennel outside. The dining space leads you out to your cozy Arizona Room with views of trees and lush green grass. The primary bedroom offers a walk in closet and its own spacious bathroom. Guest room has a big wall closet and is close to full bath in hall way. Enjoy all that Sun City West, a 55+age restricted community, has to offer!
Listing Agent
Shelly Dickenson
Redfin Corporation License #SA688723000

Townhouse Details
Home Type
- Townhome
Est. Annual Taxes
- $845
Year Built
- Built in 1983
Lot Details
- 3,710 Sq Ft Lot
- Partially Fenced Property
- Grass Covered Lot
HOA Fees
- $336 Monthly HOA Fees
Parking
- 2 Car Garage
Home Design
- Twin Home
- Wood Frame Construction
- Composition Roof
- Stucco
Interior Spaces
- 1,412 Sq Ft Home
- 1-Story Property
- Granite Countertops
Flooring
- Carpet
- Laminate
Bedrooms and Bathrooms
- 2 Bedrooms
- 2 Bathrooms
Accessible Home Design
- No Interior Steps
Schools
- Adult Elementary And Middle School
- Adult High School
Utilities
- Cooling Available
- Heating Available
Listing and Financial Details
- Tax Lot 218
- Assessor Parcel Number 232-04-531
Community Details
Overview
- Association fees include insurance, sewer, pest control, ground maintenance, front yard maint, trash, water, roof replacement, maintenance exterior
- Sun City West Association, Phone Number (623) 977-3860
- Built by Del Webb
- Sun City West Unit 11 Subdivision
Recreation
- Golf Course Community
- Community Pool
- Community Spa
Map
Home Values in the Area
Average Home Value in this Area
Tax History
| Year | Tax Paid | Tax Assessment Tax Assessment Total Assessment is a certain percentage of the fair market value that is determined by local assessors to be the total taxable value of land and additions on the property. | Land | Improvement |
|---|---|---|---|---|
| 2025 | $845 | $12,434 | -- | -- |
| 2024 | $815 | $11,842 | -- | -- |
| 2023 | $815 | $19,350 | $3,870 | $15,480 |
| 2022 | $763 | $15,900 | $3,180 | $12,720 |
| 2021 | $796 | $15,080 | $3,010 | $12,070 |
| 2020 | $776 | $13,320 | $2,660 | $10,660 |
| 2019 | $761 | $11,920 | $2,380 | $9,540 |
| 2018 | $732 | $11,100 | $2,220 | $8,880 |
| 2017 | $704 | $9,450 | $1,890 | $7,560 |
| 2016 | $674 | $8,820 | $1,760 | $7,060 |
| 2015 | $647 | $8,510 | $1,700 | $6,810 |
Property History
| Date | Event | Price | Change | Sq Ft Price |
|---|---|---|---|---|
| 04/21/2025 04/21/25 | Price Changed | $287,000 | -4.3% | $203 / Sq Ft |
| 04/15/2025 04/15/25 | For Sale | $300,000 | 0.0% | $212 / Sq Ft |
| 04/05/2025 04/05/25 | Off Market | $300,000 | -- | -- |
| 03/26/2025 03/26/25 | Price Changed | $300,000 | -4.8% | $212 / Sq Ft |
| 03/04/2025 03/04/25 | Price Changed | $315,000 | -1.6% | $223 / Sq Ft |
| 02/06/2025 02/06/25 | For Sale | $320,000 | 0.0% | $227 / Sq Ft |
| 02/06/2025 02/06/25 | Price Changed | $320,000 | 0.0% | $227 / Sq Ft |
| 05/26/2022 05/26/22 | Sold | $319,888 | 0.0% | $227 / Sq Ft |
| 04/27/2022 04/27/22 | Pending | -- | -- | -- |
| 04/24/2022 04/24/22 | Price Changed | $319,888 | -1.2% | $227 / Sq Ft |
| 04/22/2022 04/22/22 | Price Changed | $323,900 | -0.8% | $229 / Sq Ft |
| 04/21/2022 04/21/22 | Price Changed | $326,500 | -0.8% | $231 / Sq Ft |
| 04/12/2022 04/12/22 | For Sale | $329,000 | +151.1% | $233 / Sq Ft |
| 04/23/2018 04/23/18 | Sold | $131,000 | -10.9% | $102 / Sq Ft |
| 03/21/2018 03/21/18 | Pending | -- | -- | -- |
| 02/21/2018 02/21/18 | For Sale | $147,000 | -- | $114 / Sq Ft |
Deed History
| Date | Type | Sale Price | Title Company |
|---|---|---|---|
| Warranty Deed | $319,888 | Great American Title | |
| Warranty Deed | $319,888 | Great American Title | |
| Warranty Deed | $131,000 | Chicago Title Agency Inc | |
| Warranty Deed | $122,500 | First American Title Ins Co | |
| Interfamily Deed Transfer | -- | North American Title Agency | |
| Cash Sale Deed | $98,500 | North American Title Agency |
Mortgage History
| Date | Status | Loan Amount | Loan Type |
|---|---|---|---|
| Previous Owner | $264,000 | Reverse Mortgage Home Equity Conversion Mortgage | |
| Previous Owner | $12,000 | Credit Line Revolving | |
| Previous Owner | $98,000 | New Conventional |
Similar Homes in Sun City West, AZ
Source: Arizona Regional Multiple Listing Service (ARMLS)
MLS Number: 6802186
APN: 232-04-531
- 12535 W Brandywine Dr
- 12543 W Brandywine Dr
- 12519 W Castle Rock Dr
- 12563 W Brandywine Dr
- 18435 N 125th Ave
- 12548 W Parkwood Dr
- 12539 W Shadow Hills Dr
- 12526 W Rampart Dr
- 12703 W Shadow Hills Dr
- 18607 N 125th Ave
- 18220 N Conquistador Dr
- 12613 W Brandywine Dr
- 12515 W Rampart Dr
- 12719 W Shadow Hills Dr
- 12502 W Limewood Dr
- 12534 W Ashwood Dr
- 12702 W Ashwood Dr
- 12303 W Prospect Ct
- 18014 N Conquistador Dr
- 12714 W Copperstone Dr
