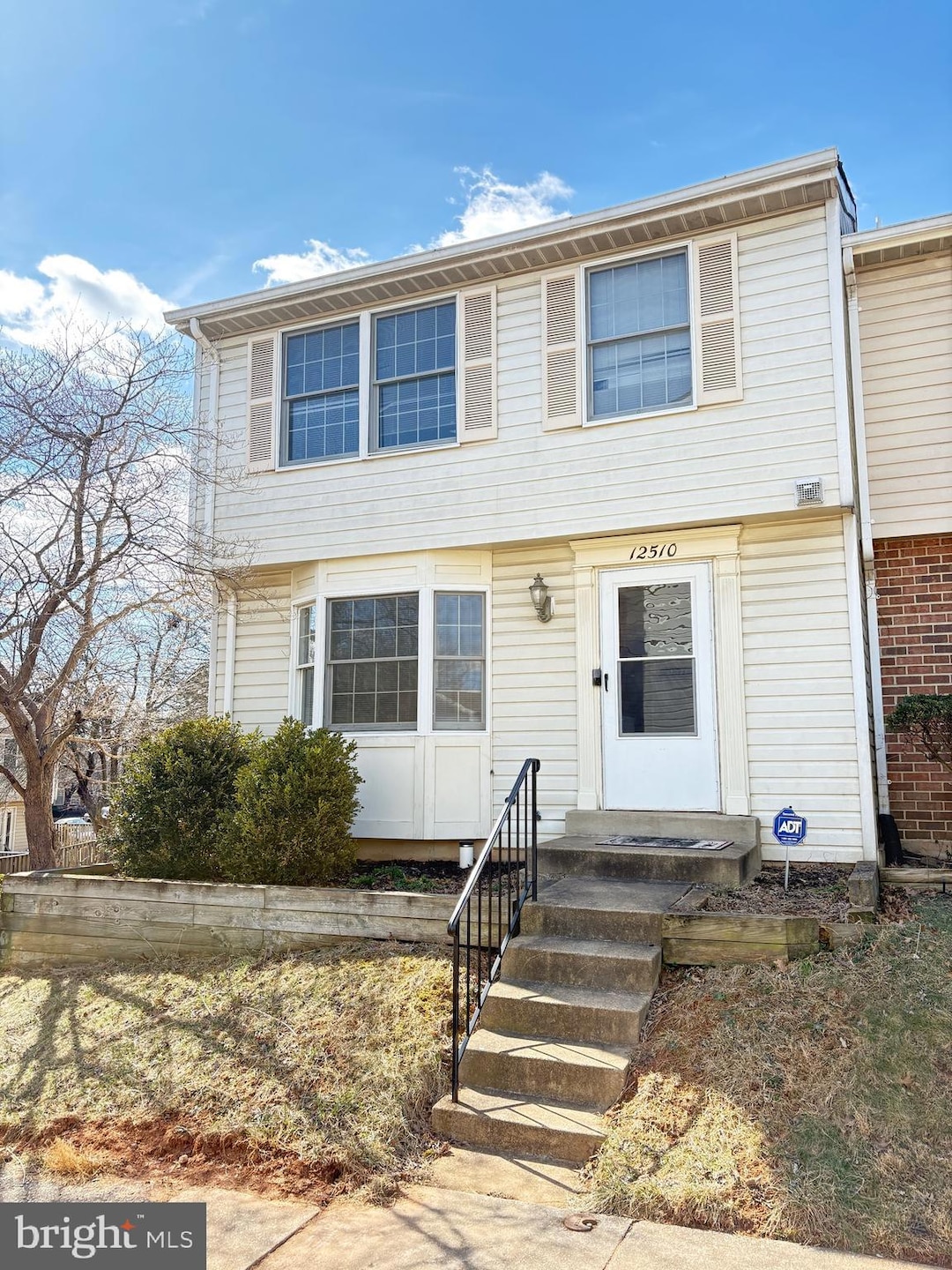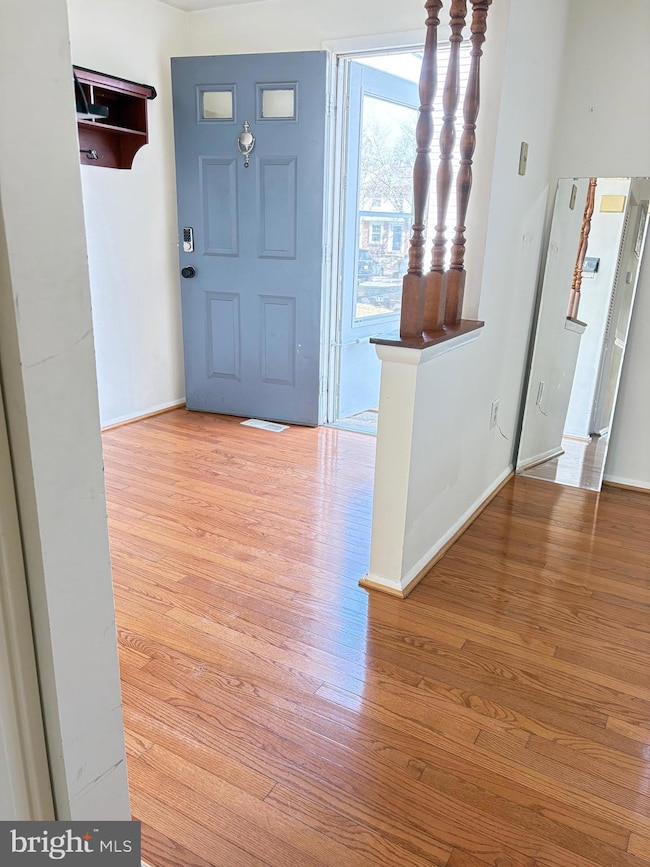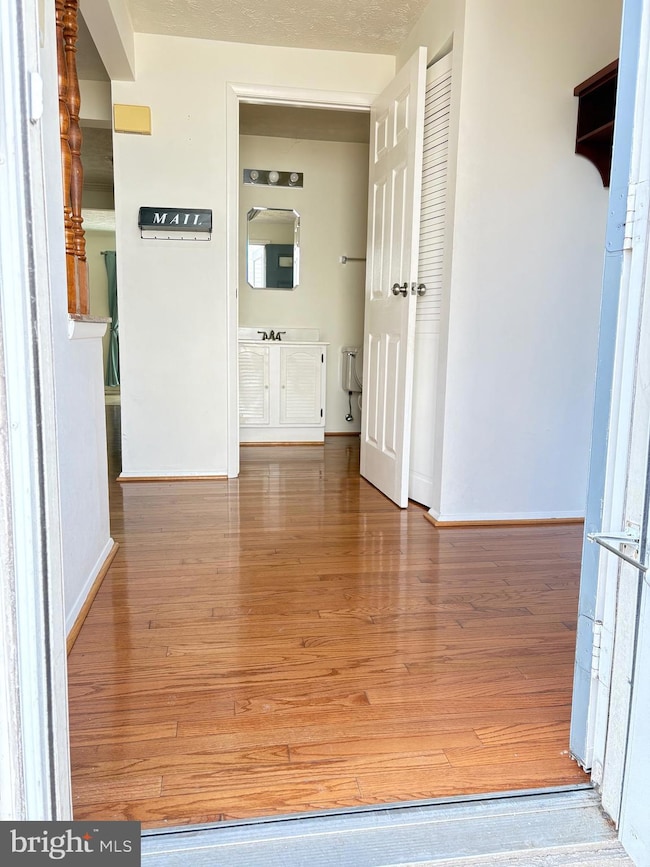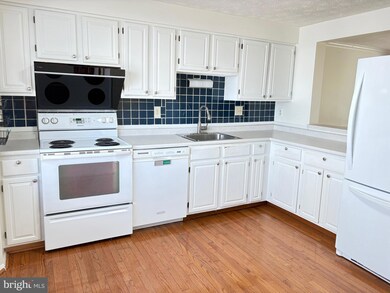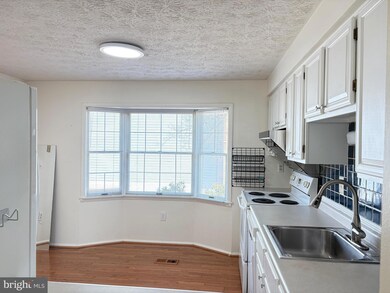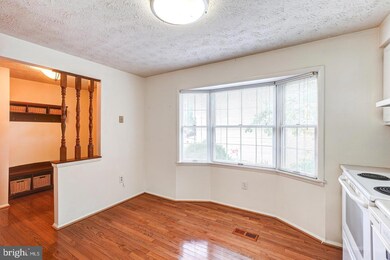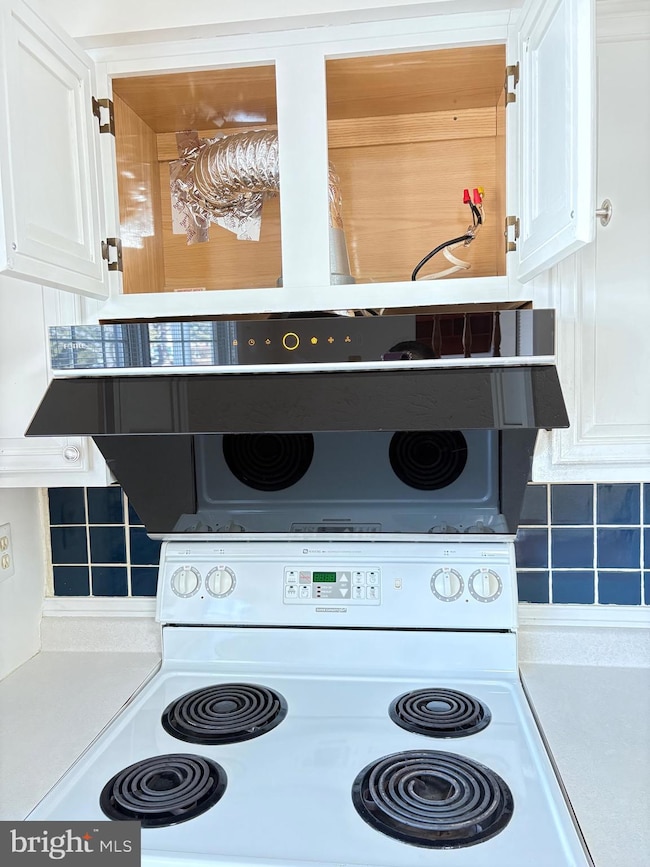
12510 Willow Spring Cir Germantown, MD 20874
Highlights
- Attic
- 1 Fireplace
- Walk-In Closet
- Roberto W. Clemente Middle Rated A-
- Community Pool
- Bathtub with Shower
About This Home
As of March 2025Welcome to this cozy 3-level End unit townhouse. Lots of natural lighting coming in to the window! Low HOA fee! Enter on the main level to living room with a separate dining area from the kitchen and with Fotile range hood is good for any major cooking. Glass sliding door open onto the fully-privacy fence backyard has a little space to plant or private relaxing space and with access to the community swimming pool just right behind the townhouse. Upstairs you'll find 2 spacious bedrooms with full bath on the hall. A master room with its own bathroom and a walk in closet. Lower level is a fully-finished basement with an additional room for another bedroom, office or entertainment. 2 assigned parking spaces directly in front of the home 66 and 68. Good location that’s conveniently located near Germantown Square shopping center, buses, the MARC train, and an easy commuter route to I-270. Elementary school is 5min walking distance. Wood floor throughout the main floor and master bedroom. HVAC is updated and wall has been painted. Come and schedule your showing now!
Townhouse Details
Home Type
- Townhome
Est. Annual Taxes
- $4,136
Year Built
- Built in 1986
Lot Details
- 1,800 Sq Ft Lot
HOA Fees
- $94 Monthly HOA Fees
Home Design
- Vinyl Siding
Interior Spaces
- Property has 3 Levels
- 1 Fireplace
- Dining Area
- Carpet
- Basement
- Connecting Stairway
- Attic
Kitchen
- Electric Oven or Range
- Stove
- Cooktop
- Freezer
- Ice Maker
- Dishwasher
Bedrooms and Bathrooms
- Walk-In Closet
- Bathtub with Shower
- Walk-in Shower
Laundry
- Dryer
- Washer
Parking
- 2 Open Parking Spaces
- 2 Parking Spaces
- Parking Lot
Schools
- S. Christa Mcauliffe Elementary School
- Roberto W. Clemente Middle School
- Seneca Valley High School
Utilities
- Central Heating and Cooling System
- Vented Exhaust Fan
- Electric Water Heater
Listing and Financial Details
- Tax Lot 202
- Assessor Parcel Number 160902426861
Community Details
Recreation
- Community Pool
Map
Home Values in the Area
Average Home Value in this Area
Property History
| Date | Event | Price | Change | Sq Ft Price |
|---|---|---|---|---|
| 03/31/2025 03/31/25 | Sold | $430,000 | -2.3% | $234 / Sq Ft |
| 02/26/2025 02/26/25 | Price Changed | $439,900 | -2.2% | $240 / Sq Ft |
| 02/20/2025 02/20/25 | For Sale | $450,000 | +23.3% | $245 / Sq Ft |
| 09/22/2022 09/22/22 | Sold | $365,000 | -1.3% | $198 / Sq Ft |
| 08/26/2022 08/26/22 | Pending | -- | -- | -- |
| 08/26/2022 08/26/22 | Price Changed | $369,900 | -3.9% | $201 / Sq Ft |
| 07/30/2022 07/30/22 | For Sale | $385,000 | -- | $209 / Sq Ft |
Tax History
| Year | Tax Paid | Tax Assessment Tax Assessment Total Assessment is a certain percentage of the fair market value that is determined by local assessors to be the total taxable value of land and additions on the property. | Land | Improvement |
|---|---|---|---|---|
| 2024 | $4,136 | $328,367 | $0 | $0 |
| 2023 | $4,543 | $305,200 | $120,000 | $185,200 |
| 2022 | $2,899 | $295,767 | $0 | $0 |
| 2021 | $2,747 | $286,333 | $0 | $0 |
| 2020 | $2,621 | $276,900 | $110,000 | $166,900 |
| 2019 | $2,494 | $266,500 | $0 | $0 |
| 2018 | $2,377 | $256,100 | $0 | $0 |
| 2017 | $2,331 | $245,700 | $0 | $0 |
| 2016 | $2,183 | $242,267 | $0 | $0 |
| 2015 | $2,183 | $238,833 | $0 | $0 |
| 2014 | $2,183 | $235,400 | $0 | $0 |
Mortgage History
| Date | Status | Loan Amount | Loan Type |
|---|---|---|---|
| Open | $439,245 | VA | |
| Closed | $439,245 | VA | |
| Previous Owner | $328,500 | New Conventional | |
| Previous Owner | $244,000 | New Conventional | |
| Previous Owner | $243,500 | New Conventional | |
| Previous Owner | $289,620 | FHA | |
| Previous Owner | $288,000 | FHA | |
| Previous Owner | $288,000 | FHA | |
| Previous Owner | $114,000 | No Value Available |
Deed History
| Date | Type | Sale Price | Title Company |
|---|---|---|---|
| Deed | $430,000 | Allied Title | |
| Deed | $430,000 | Allied Title | |
| Deed | $365,000 | -- | |
| Interfamily Deed Transfer | -- | Accommodation | |
| Deed | $292,520 | -- | |
| Deed | $292,520 | -- | |
| Deed | $184,000 | -- | |
| Deed | $120,000 | -- |
Similar Homes in Germantown, MD
Source: Bright MLS
MLS Number: MDMC2166364
APN: 09-02426861
- 19213 Misty Meadow Terrace
- 12416 Port Haven Dr
- 12506 Post Creek Place
- 12169 Flag Harbor Dr
- 18950 Ferry Landing Cir
- 12217 Eagles Nest Ct Unit D
- 18904 Ebbtide Cir
- 18949 Ferry Landing Cir
- 18743 Curry Powder Ln
- 12847 Climbing Ivy Dr
- 41 Cross Ridge Ct
- 18708 Caledonia Ct Unit K
- 12209 Peach Crest Dr Unit 903
- 12885 Climbing Ivy Dr
- 12201 Saint Peter Ct Unit M
- 18700 Caledonia Ct Unit D
- 12407 Hickory Tree Way
- 12301 Silvergate Way
- 12201 Peach Crest Dr Unit 901
- 18611 Sage Way
