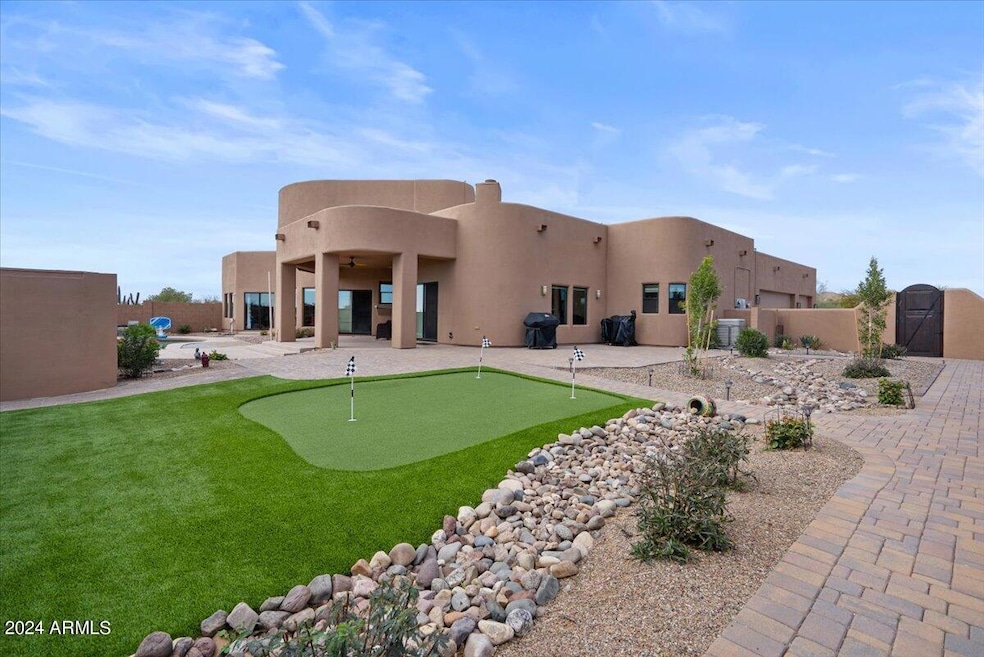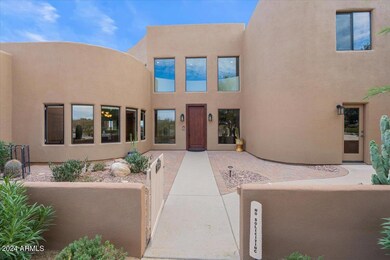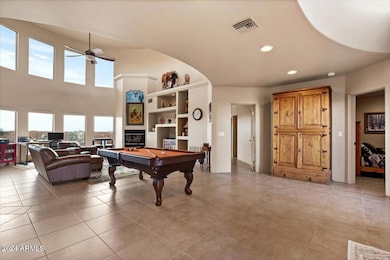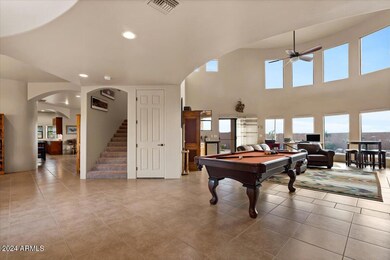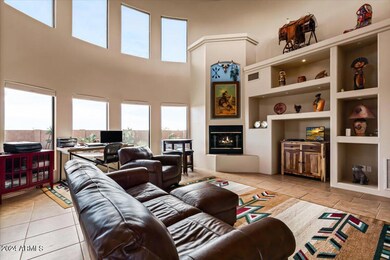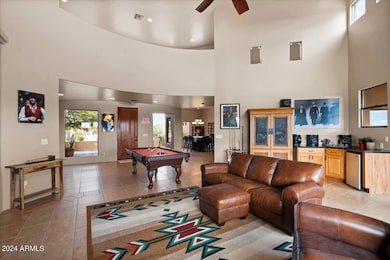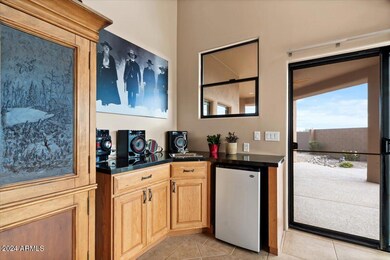
12511 W Martin Rd Casa Grande, AZ 85194
Highlights
- Guest House
- RV Gated
- City Lights View
- Heated Pool
- Solar Power System
- Vaulted Ceiling
About This Home
As of March 2025Located on the north end of town, 25 minutes from Chandler. Sellers are MOTIVATED, will contribute to buying down interest rate.. Wow, this home is truly a gem! Just over an acre provides a generous amount of space. 4 bedrooms & 3.5 bathrooms offer ample accommodation. The primary suite downstairs for convenience with 2 additional rooms upstairs with a Jack & Jill bathroom Upgraded kitchen with new appliances & granite counters. The detached guest suite, spanning 172.5 sqft, adds a private flexible living space. Heated pool, 2 putting greens, 3 storage sheds add great living spaces both inside & outside ensure comfort & versatility. Stunning views enhance the overall appeal of the property. A 3-car garage has epoxy floor & insulated doors. Wow, this home is truly a gem! Let's highlight the standout features: Just over an acre of land provides a generous amount of space. 4 bedrooms and 3.5 bathrooms offer ample accommodation. The primary suite downstairs adds convenience. Two additional rooms upstairs with a Jack and Jill bathroom create a functional living space. Natural light and high ceilings contribute to a bright and airy atmosphere. Upgraded kitchen with new appliances and granite counters reflects modern style and functionality. The detached guest suite, spanning 172.5 sqft, adds a private and flexible living space. A heated pool provides a luxurious touch, Two putting greens, three storage sheds cater to practical storage needs, Great living spaces both inside and outside ensure comfort and versatility. Stunning views enhance the overall appeal of the property. A 3-car garage with epoxy floor and insulated doors adds convenience and functionality. All new exterior light fixtures contribute to the property's curb appeal. Roll-down shades on the patio provide shade and privacy. This home has the perfect blend of comfort, luxury, and functionality. The combination of indoor and outdoor amenities, along with the thoughtful upgrades, creates a space that is not only beautiful but also well-suited for a variety of lifestyles. It's a dream home!
Last Agent to Sell the Property
My Home Group Real Estate Brokerage Phone: 520-483-6054 License #SA646471000

Home Details
Home Type
- Single Family
Est. Annual Taxes
- $4,632
Year Built
- Built in 2001
Lot Details
- 1.13 Acre Lot
- Desert faces the front and back of the property
- Block Wall Fence
- Artificial Turf
- Sprinklers on Timer
HOA Fees
- $17 Monthly HOA Fees
Parking
- 4 Open Parking Spaces
- 3 Car Garage
- RV Gated
Property Views
- City Lights
- Mountain
Home Design
- Santa Fe Architecture
- Roof Updated in 2022
- Wood Frame Construction
- Built-Up Roof
- Foam Roof
- Stucco
Interior Spaces
- 3,919 Sq Ft Home
- 1-Story Property
- Wet Bar
- Vaulted Ceiling
- Ceiling Fan
- 2 Fireplaces
- Double Pane Windows
- Low Emissivity Windows
- Tinted Windows
Kitchen
- Kitchen Updated in 2023
- Built-In Microwave
- Kitchen Island
Flooring
- Carpet
- Tile
Bedrooms and Bathrooms
- 4 Bedrooms
- Remodeled Bathroom
- Primary Bathroom is a Full Bathroom
- 3.5 Bathrooms
- Dual Vanity Sinks in Primary Bathroom
Pool
- Heated Pool
- Pool Pump
Outdoor Features
- Balcony
- Outdoor Storage
Schools
- Desert Willow Elementary School
- Villago Middle School
- Casa Grande Union High School
Utilities
- Cooling System Mounted To A Wall/Window
- Zoned Heating
- Water Softener
- High Speed Internet
Additional Features
- Solar Power System
- Guest House
Community Details
- Association fees include ground maintenance
- Val Vista Estates Association, Phone Number (520) 836-9301
- Built by Custom
- Val Vista Estates Unit One Subdivision
Listing and Financial Details
- Tax Lot 55
- Assessor Parcel Number 509-41-075
Map
Home Values in the Area
Average Home Value in this Area
Property History
| Date | Event | Price | Change | Sq Ft Price |
|---|---|---|---|---|
| 03/24/2025 03/24/25 | Sold | $900,000 | -2.7% | $230 / Sq Ft |
| 03/11/2025 03/11/25 | Price Changed | $925,000 | 0.0% | $236 / Sq Ft |
| 03/11/2025 03/11/25 | For Sale | $925,000 | 0.0% | $236 / Sq Ft |
| 02/25/2025 02/25/25 | Price Changed | $925,000 | 0.0% | $236 / Sq Ft |
| 02/25/2025 02/25/25 | For Sale | $925,000 | 0.0% | $236 / Sq Ft |
| 01/21/2025 01/21/25 | Pending | -- | -- | -- |
| 12/14/2024 12/14/24 | Price Changed | $925,000 | -2.1% | $236 / Sq Ft |
| 11/09/2024 11/09/24 | Price Changed | $945,000 | -0.4% | $241 / Sq Ft |
| 09/29/2024 09/29/24 | Price Changed | $949,000 | -2.1% | $242 / Sq Ft |
| 09/28/2024 09/28/24 | For Sale | $969,000 | +7.7% | $247 / Sq Ft |
| 09/28/2024 09/28/24 | Off Market | $900,000 | -- | -- |
| 08/29/2024 08/29/24 | Price Changed | $969,000 | -0.6% | $247 / Sq Ft |
| 07/27/2024 07/27/24 | Price Changed | $975,000 | -0.5% | $249 / Sq Ft |
| 06/07/2024 06/07/24 | Price Changed | $980,000 | -0.4% | $250 / Sq Ft |
| 05/24/2024 05/24/24 | Price Changed | $984,000 | -0.1% | $251 / Sq Ft |
| 05/07/2024 05/07/24 | Price Changed | $984,900 | -0.5% | $251 / Sq Ft |
| 04/16/2024 04/16/24 | Price Changed | $989,900 | -0.6% | $253 / Sq Ft |
| 03/26/2024 03/26/24 | Price Changed | $995,900 | -0.3% | $254 / Sq Ft |
| 02/04/2024 02/04/24 | For Sale | $998,900 | +5.7% | $255 / Sq Ft |
| 04/19/2023 04/19/23 | Sold | $945,000 | -4.1% | $241 / Sq Ft |
| 02/24/2023 02/24/23 | Pending | -- | -- | -- |
| 01/17/2023 01/17/23 | For Sale | $985,000 | -- | $251 / Sq Ft |
Tax History
| Year | Tax Paid | Tax Assessment Tax Assessment Total Assessment is a certain percentage of the fair market value that is determined by local assessors to be the total taxable value of land and additions on the property. | Land | Improvement |
|---|---|---|---|---|
| 2025 | $4,534 | $54,333 | -- | -- |
| 2024 | $4,632 | $69,328 | -- | -- |
| 2023 | $4,632 | $53,000 | $0 | $0 |
| 2022 | $4,583 | $42,874 | $3,351 | $39,523 |
| 2021 | $4,788 | $40,612 | $0 | $0 |
| 2020 | $4,859 | $40,561 | $0 | $0 |
| 2019 | $4,650 | $39,002 | $0 | $0 |
| 2018 | $4,686 | $38,316 | $0 | $0 |
| 2017 | $4,639 | $39,692 | $0 | $0 |
| 2016 | $4,442 | $37,373 | $3,920 | $33,453 |
| 2014 | $3,824 | $31,989 | $2,800 | $29,189 |
Mortgage History
| Date | Status | Loan Amount | Loan Type |
|---|---|---|---|
| Previous Owner | $806,500 | New Conventional | |
| Previous Owner | $580,000 | New Conventional | |
| Previous Owner | $210,000 | Future Advance Clause Open End Mortgage | |
| Previous Owner | $172,500 | New Conventional | |
| Previous Owner | $143,533 | FHA | |
| Previous Owner | $536,000 | Unknown | |
| Previous Owner | $279,500 | Unknown | |
| Previous Owner | $66,700 | Unknown | |
| Previous Owner | $275,000 | New Conventional | |
| Closed | $134,000 | No Value Available |
Deed History
| Date | Type | Sale Price | Title Company |
|---|---|---|---|
| Warranty Deed | $900,000 | Premier Title | |
| Warranty Deed | $945,000 | Premier Title | |
| Warranty Deed | $275,000 | Title Security Agency Of Pin | |
| Trustee Deed | $221,400 | Title Security Agency Of Pin | |
| Warranty Deed | $670,000 | Title Security Agency Of Az | |
| Warranty Deed | $46,750 | Fidelity National Title Agen |
Similar Homes in Casa Grande, AZ
Source: Arizona Regional Multiple Listing Service (ARMLS)
MLS Number: 6659536
APN: 509-41-075
- 12538 W Tortilla Ct Unit 59
- 12373 Black Hawk Rd
- 12204 W Blackhawk Rd
- 12692 W Toltec Cir
- 12093 W Blackhawk Rd
- 12760 W Sacaton Ln Unit 30
- 0 W Val Vista Rd Unit 5 6667702
- 9396 N Linnet Rd Unit 10
- 0 N Hazeldine Rd Unit C 6737145
- -- N Hazeldine Rd Unit D
- 0 N Linnet Rd Unit 27 6801150
- xxxx N Linnet Rd
- 0 W Martin Rd Unit 6771697
- 10009 W Martin Rd Unit 67
- 4 W Martin Rd
- 0 Xx -- Unit 5 6435624
- 12725 W Ironwood Hills Dr Unit 37
- 12624 W Ironwood Hills Dr Unit 34
- 0000 W Calle de Los Santos Unit 1
- 0 Ginger Way Unit 6836605
