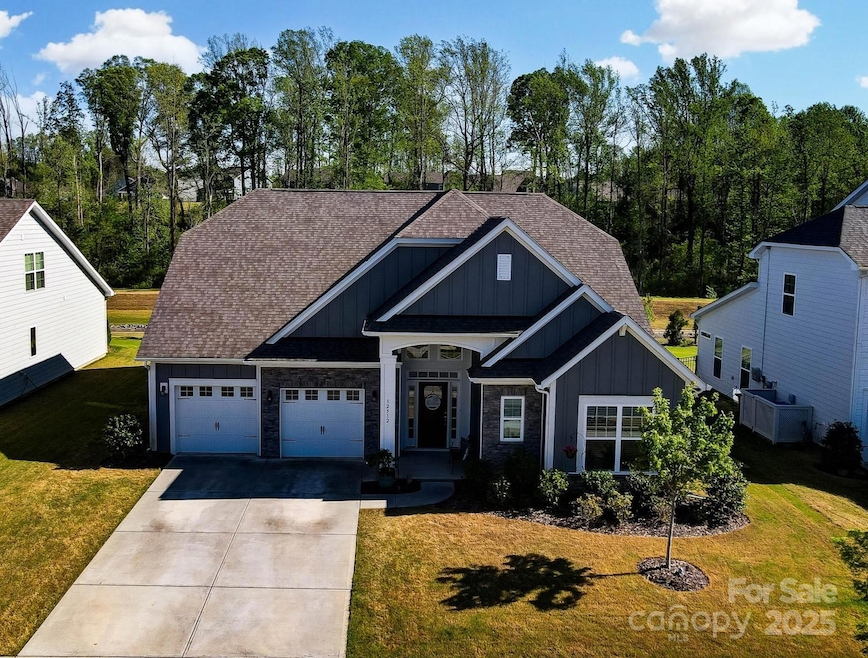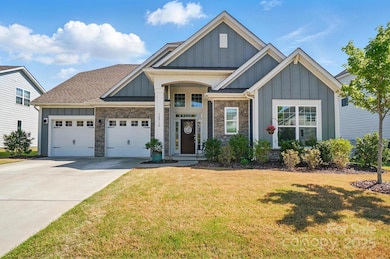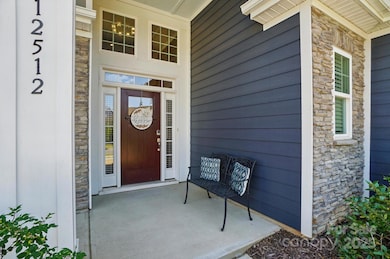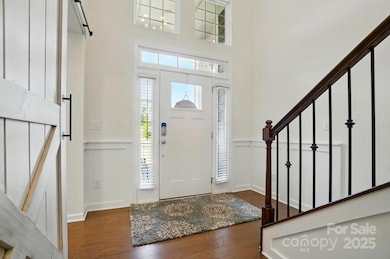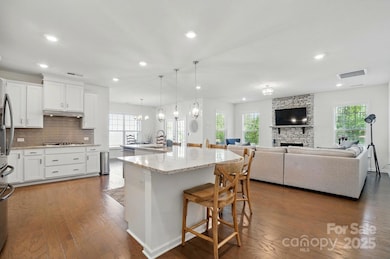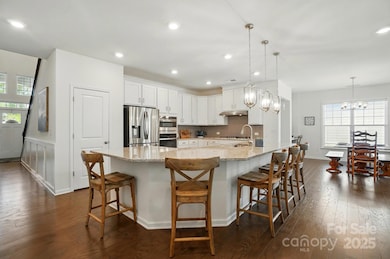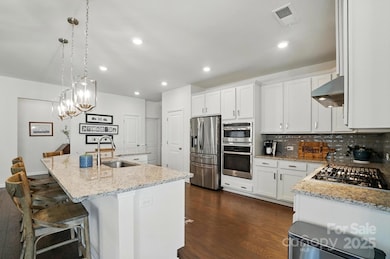
12512 Journeys End Trail Huntersville, NC 28078
Estimated payment $4,050/month
Highlights
- Open Floorplan
- Fireplace
- Walk-In Closet
- Covered patio or porch
- 2 Car Attached Garage
- Laundry Room
About This Home
Comfort meets style in this beautifully spacious home! From the moment you arrive, you’ll feel right at home in this thoughtfully designed space that truly has it all. The heart of the home is a stunning gourmet kitchen, complete with a generous island, wall oven and microwave, and a gas cooktop! The main-level primary suite offers a peaceful retreat with lovely views of the backyard. At the front of the home, a formal dining room and secondary bedroom have been transformed into a private guest suite, featuring its own bedroom, full bathroom, and cozy sitting area—ideal for guests or multi-generational living. The light-filled family room opens to a covered patio, perfect for relaxing or enjoying time outdoors. Upstairs, you’ll find two additional bedrooms, a full bath, and a spacious loft that’s ready to be your game room, home office, or creative space. Schedule your showing today!
Listing Agent
Allen Tate Davidson Brokerage Email: andrea.montague@allentate.com License #276665

Home Details
Home Type
- Single Family
Est. Annual Taxes
- $3,984
Year Built
- Built in 2020
Lot Details
- Back Yard Fenced
- Property is zoned TR
HOA Fees
- $97 Monthly HOA Fees
Parking
- 2 Car Attached Garage
Home Design
- Slab Foundation
- Stone Veneer
Interior Spaces
- 1.5-Story Property
- Open Floorplan
- Fireplace
- Laundry Room
Kitchen
- Built-In Oven
- Gas Cooktop
- Range Hood
- Microwave
- Plumbed For Ice Maker
- Dishwasher
- Kitchen Island
- Disposal
Bedrooms and Bathrooms
- Walk-In Closet
Outdoor Features
- Covered patio or porch
Schools
- Barnette Elementary School
- Francis Bradley Middle School
- Hopewell High School
Utilities
- Forced Air Heating and Cooling System
- Heating System Uses Natural Gas
- Electric Water Heater
Community Details
- Kuester Management Association, Phone Number (803) 802-0004
- Farrington Subdivision
- Mandatory home owners association
Listing and Financial Details
- Assessor Parcel Number 015-132-25
Map
Home Values in the Area
Average Home Value in this Area
Tax History
| Year | Tax Paid | Tax Assessment Tax Assessment Total Assessment is a certain percentage of the fair market value that is determined by local assessors to be the total taxable value of land and additions on the property. | Land | Improvement |
|---|---|---|---|---|
| 2023 | $3,984 | $532,000 | $105,000 | $427,000 |
| 2022 | $3,691 | $411,400 | $75,000 | $336,400 |
| 2021 | $3,267 | $381,200 | $75,000 | $306,200 |
| 2020 | $643 | $75,000 | $75,000 | $0 |
| 2019 | $643 | $75,000 | $75,000 | $0 |
Property History
| Date | Event | Price | Change | Sq Ft Price |
|---|---|---|---|---|
| 04/20/2025 04/20/25 | Pending | -- | -- | -- |
| 04/17/2025 04/17/25 | For Sale | $650,000 | +41.3% | $220 / Sq Ft |
| 02/12/2021 02/12/21 | Sold | $460,000 | -2.0% | $162 / Sq Ft |
| 01/08/2021 01/08/21 | Pending | -- | -- | -- |
| 12/18/2020 12/18/20 | Price Changed | $469,165 | +0.9% | $165 / Sq Ft |
| 11/24/2020 11/24/20 | Price Changed | $465,165 | +0.6% | $163 / Sq Ft |
| 11/05/2020 11/05/20 | Price Changed | $462,165 | +1.3% | $162 / Sq Ft |
| 10/08/2020 10/08/20 | Price Changed | $456,165 | +0.9% | $160 / Sq Ft |
| 09/17/2020 09/17/20 | Price Changed | $452,165 | +0.9% | $159 / Sq Ft |
| 09/03/2020 09/03/20 | For Sale | $448,165 | -- | $157 / Sq Ft |
Deed History
| Date | Type | Sale Price | Title Company |
|---|---|---|---|
| Special Warranty Deed | $460,000 | None Available |
Mortgage History
| Date | Status | Loan Amount | Loan Type |
|---|---|---|---|
| Open | $215,000 | New Conventional |
Similar Homes in Huntersville, NC
Source: Canopy MLS (Canopy Realtor® Association)
MLS Number: 4247764
APN: 015-132-25
- 12526 Dunloe Wood Dr
- 7814 Rolling Meadows Ln
- 7313 Glenroe Dr
- 7611 Golden Lake Crescent
- 11629 Palomar Dr
- 12028 Regal Lily Ln
- 7448 Malabar Rd Unit 13
- 7444 Malabar Rd Unit 14
- 8714 Summer Serenade Dr
- 7554 Coastal Way
- 8516 McIlwaine Rd
- 11918 Crabapple Ln
- 7534 April Mist Trail
- 7262 April Mist Trail
- 9113 Cinder Ln
- 12414 Beatties Ford Rd
- 000001 Beatties Ford Rd
- 00 Beatties Ford Rd
- 001 Beatties Ford Rd
- 12419 Swan Wings Place
