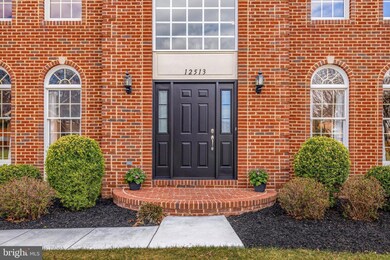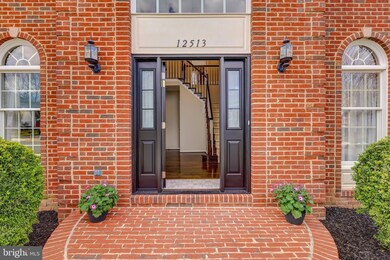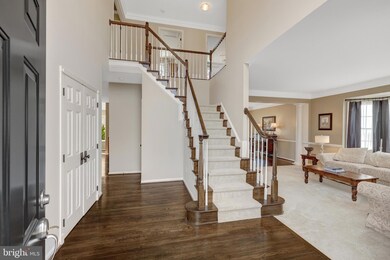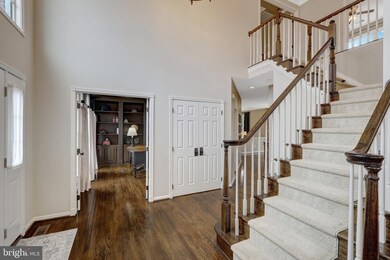
12513 Ridgegate Dr Herndon, VA 20170
Highlights
- Eat-In Gourmet Kitchen
- Pasture Views
- Deck
- Open Floorplan
- Colonial Architecture
- Premium Lot
About This Home
As of April 2025***Offers due by Monday 3/24 at 2pm please. *** Welcome home!This meticulously maintained center-hall Colonial, built by Toll Brothers, is located just north of the Town of Herndon. The stunning curb appeal leads to a freshly painted two-story foyer featuring an elegant chandelier and refinished hardwood floors that flow into the office and toward the kitchen. The formal living room features plush, light-colored carpet in excellent condition & neutral paint, which continues into the formal dining room, where floors transition back to hardwood. The gourmet kitchen has been renovated with refaced 42" cabinetry, a new backsplash, pendant lighting, refinished hardwood floors, stainless steel appliances, granite countertops, and recessed lighting. The breakfast room, featuring a rear-facing bump-out of windows and a skylight, allows plenty of south-facing sunlight to fill the back of the home. Door out to large deck with lovely pastoral views beyond the fence line. The family room boasts vaulted ceilings with a wood-burning fireplace flanked by Palladian windows and a ceiling fan with light. The powder room has been updated with modern touches.The front-facing office has French doors, refinished hardwood floors, and built-in shelving.Upstairs, you'll find a freshly painted foyer leading to the primary suite, which includes two walk-in closets and a spacious sitting room. The primary bath has been thoughtfully renovated, featuring a water closet, new flooring, a glass shower, ceramic tile work, new fixtures, and a vanity.There are three additional large bedrooms, with a fully renovated, tastefully designed hall bath.The fully finished lower level features recently installed laminate flooring for extra durability in both recreation rooms and the den. There is a full bath located in the center of the lower level, a wet bar, and a legal bedroom with a rear-facing full-sized window. The lower level also offers recessed lighting, neutral paint, rear-facing walkout glass doors, and another double window in the rec room, ensuring the space stays sunlit throughout the day.The backyard is private and well-proportioned, with a newly added rear privacy fence and a large deck off the breakfast room, with stairs leading down to the yard.**Major updates include:** - Roof (2019) - Water Heater (2020) - Upper HVAC (2014) - Lower HVAC (2010)See the full list of updates for additional details. We look forward to seeing you at the Open Houses on 3/22-3/23!
Home Details
Home Type
- Single Family
Est. Annual Taxes
- $9,426
Year Built
- Built in 1997
Lot Details
- 9,098 Sq Ft Lot
- Wood Fence
- Back Yard Fenced
- Landscaped
- Premium Lot
- Backs to Trees or Woods
- Property is in excellent condition
- Property is zoned 130
HOA Fees
- $50 Monthly HOA Fees
Parking
- 2 Car Attached Garage
- Front Facing Garage
Home Design
- Colonial Architecture
- Brick Exterior Construction
- Slab Foundation
- Architectural Shingle Roof
- Asphalt Roof
- Aluminum Siding
- Concrete Perimeter Foundation
Interior Spaces
- Property has 3 Levels
- Open Floorplan
- Built-In Features
- Chair Railings
- Crown Molding
- Tray Ceiling
- Vaulted Ceiling
- Skylights
- Recessed Lighting
- Fireplace Mantel
- Window Treatments
- Bay Window
- Family Room Off Kitchen
- Dining Area
- Pasture Views
Kitchen
- Eat-In Gourmet Kitchen
- Breakfast Area or Nook
- Electric Oven or Range
- Microwave
- Ice Maker
- Dishwasher
- Kitchen Island
- Upgraded Countertops
- Disposal
Flooring
- Wood
- Carpet
- Laminate
- Ceramic Tile
Bedrooms and Bathrooms
- En-Suite Bathroom
- Walk-In Closet
- Soaking Tub
- Bathtub with Shower
Laundry
- Laundry on main level
- Dryer
- Washer
Finished Basement
- Walk-Out Basement
- Basement Fills Entire Space Under The House
- Rear Basement Entry
Outdoor Features
- Deck
Schools
- Dranesville Elementary School
- Herndon Middle School
- Herndon High School
Utilities
- Forced Air Zoned Heating and Cooling System
- Vented Exhaust Fan
- Natural Gas Water Heater
Community Details
- Association fees include trash, common area maintenance
- Herndon Chase HOA
- Built by TOLL BROTHERS
- Ridgegate Woods Subdivision, Eaton Federal Floorplan
- Ridgegate Woods Community
- Property Manager
Listing and Financial Details
- Tax Lot 7
- Assessor Parcel Number 0102 16 0007
Map
Home Values in the Area
Average Home Value in this Area
Property History
| Date | Event | Price | Change | Sq Ft Price |
|---|---|---|---|---|
| 04/22/2025 04/22/25 | Sold | $1,199,395 | +6.6% | $253 / Sq Ft |
| 03/24/2025 03/24/25 | Pending | -- | -- | -- |
| 03/20/2025 03/20/25 | For Sale | $1,125,000 | -- | $237 / Sq Ft |
Tax History
| Year | Tax Paid | Tax Assessment Tax Assessment Total Assessment is a certain percentage of the fair market value that is determined by local assessors to be the total taxable value of land and additions on the property. | Land | Improvement |
|---|---|---|---|---|
| 2024 | $9,426 | $813,620 | $275,000 | $538,620 |
| 2023 | $9,113 | $807,500 | $275,000 | $532,500 |
| 2022 | $8,921 | $780,120 | $270,000 | $510,120 |
| 2021 | $8,032 | $684,410 | $230,000 | $454,410 |
| 2020 | $7,911 | $668,400 | $230,000 | $438,400 |
| 2019 | $7,770 | $656,530 | $230,000 | $426,530 |
| 2018 | $7,863 | $683,760 | $230,000 | $453,760 |
| 2017 | $7,418 | $638,910 | $229,000 | $409,910 |
| 2016 | $7,606 | $656,540 | $229,000 | $427,540 |
| 2015 | $6,716 | $601,760 | $212,000 | $389,760 |
| 2014 | $6,107 | $548,490 | $200,000 | $348,490 |
Mortgage History
| Date | Status | Loan Amount | Loan Type |
|---|---|---|---|
| Open | $450,000 | Credit Line Revolving | |
| Closed | $328,500 | New Conventional | |
| Previous Owner | $402,700 | New Conventional | |
| Previous Owner | $416,000 | New Conventional | |
| Previous Owner | $250,000 | Credit Line Revolving | |
| Previous Owner | $252,700 | No Value Available | |
| Previous Owner | $256,000 | New Conventional |
Deed History
| Date | Type | Sale Price | Title Company |
|---|---|---|---|
| Deed | -- | None Available | |
| Warranty Deed | $626,000 | -- | |
| Deed | $374,900 | -- | |
| Deed | $318,550 | -- |
Similar Homes in Herndon, VA
Source: Bright MLS
MLS Number: VAFX2225730
APN: 0102-16-0007
- 12506 Ridgegate Dr
- 901 Dominion Ridge Terrace
- 1451 Parkvale Ct
- 12309 Stalwart Ct
- 1000 Hidden Park Place
- 1476 Kingsvale Cir
- 1301 Grant St
- 772 3rd St
- 12527 Misty Water Dr
- 1408 Rock Ridge Ct
- 1429 Flynn Ct
- 1104A Monroe St
- 12310 Cliveden St
- 1624 Hiddenbrook Dr
- 1010 Hertford St
- 12548 Browns Ferry Rd
- 12813 Fantasia Dr
- 12870 Graypine Place
- 1108 Casper Dr
- 12800 Scranton Ct





