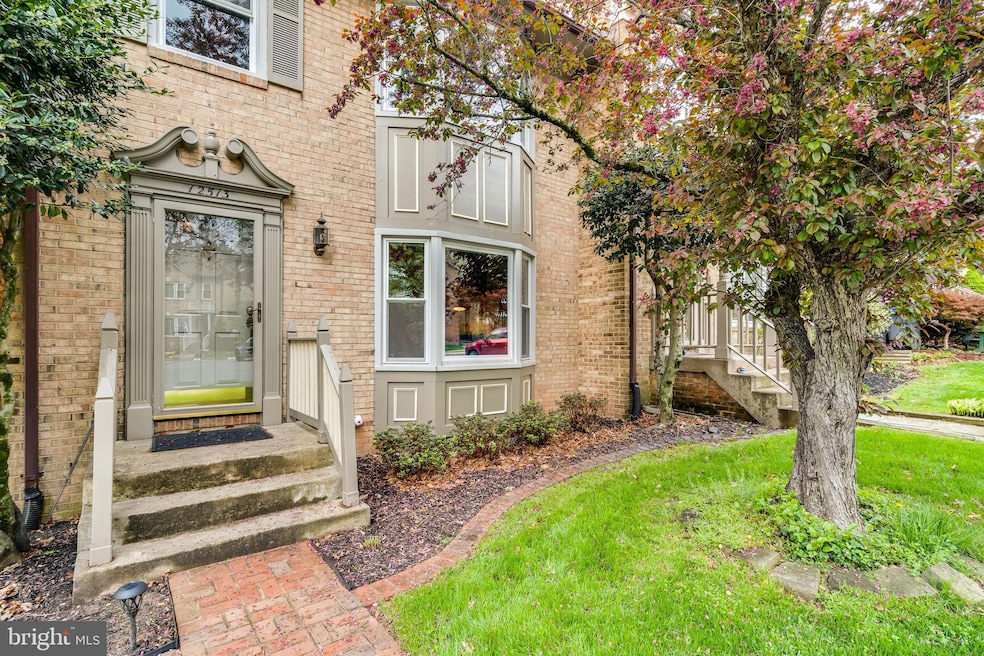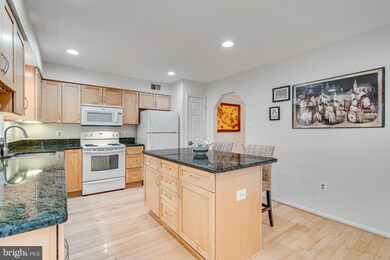
12513 Sweet Leaf Terrace Fairfax, VA 22033
Fair Oaks NeighborhoodEstimated payment $4,607/month
Highlights
- Very Popular Property
- Eat-In Gourmet Kitchen
- Open Floorplan
- Navy Elementary Rated A
- View of Trees or Woods
- Colonial Architecture
About This Home
LOCATION, LOCATION, LOCATION......Extremely Rare Listing, In The Ultra Desirable Fair Woods Community. This STUNNING TREASURE Backs to Picturesque Trees and Green Spaces Galore with an Abundance of Trails and Park Like Settings Just Steps Away. Just One of The Reasons So Many People Are Drawn to This Incredible Neighborhood. Enter The Large Regal Three Level Home with An Abundance of Living Space and Incredible Attention To Detail. Spacious Gourmet Eat-In Kitchen Featuring Custom Island w/ High Back Chairs Which Convey. Quality Cabinetry w/ Undermount Lighting, Granite Counter Tops, Deep Dual Stainless Sinks, and Modern Appliances. Ample Eat-In Kitchen Area w/ Sliding Glass Doors Leading To Large Sublime Deck Surrounded By Views of Trees and Green Spaces. The Upper Deck is the Perfect Space for Entertaining or Daily Life....This Space Genuinely Feels Like Another Giant Room of Your Home You Will Want to Use Everyday! Back Inside to a Large Open Concept Living Room Anchored by Elegant Hardwood Flooring on the Entire Main and Upper Levels! Adjacently Located Is Your Spacious Dining Room w/ Custom Chair Rail, and Crown Moldings that Magnify The Perfect Chandelier for Your Most Special Occasions or Everyday Enjoyment. Conveniently Located, an Updated Modern Half Bath Completes This Wonderful Main Level. Travel Upstairs to Three Spacious Bedrooms. The Massive Primary Bedroom w/ Reading Nook or Office, En Suite Full Bath, Excellent Closet Space, and Beaming Natural Light w/ Large Multiple Windows. 2nd and 3rd Bedrooms are Very Good Size and Excellent Storage. Centrally Located is a 2nd Full Bath, Perfect For Kids and The Entire Family. In The Hallway a Hatch to a Massive ATTIC, Perfect for a Large Amount of storage (Very Inexpensive-Many Have Installed a Pull-Down Stairs for Easy Access) The Main and Upper Bedroom Levels Boast Beautiful Pristine Hardwood Flooring. Travel Downstairs to the Walk-Out Basement-Family Room Leading to Your Private Brick Hardscaped Patio Oasis and Backyard, Perfect For Kids Outdoor Play or Enjoying Nature. The Entire Basement Level Has Been Completely Renovated ($100K) Gorgeous Modern Stylish Flooring, The Very Large Main Room w/ Architectural Wainscoting Wall and Fireplace. Recessed Lighting Throughout The Entire Lower Level. Perfect Family Room Combined w/ An Office, Playroom or Many Other Dual-Uses Due to Its Large Size! 4th Bedroom Offering Excellent Flexibility for Growing Families or Guests. Luxury Full Bath w/ Quality High-End European Style Choices as Nice as It Gets…..Large Laundry Room and Excellent Storage Options. This Extremely Desirable and Inviting Lower-Level Bonus Space Is Sure to Be Enjoyed By All. The Entire Home Is Painted In Modern Neutral Move-In Colors. Energy-Efficient Windows, Highly Rated HVAC and HWH. TWO ASSIGNED PARKING SPACES, #90- IN FRONT OF YOUR HOME. Membership Is Available to POOL Fair Oaks Recreation Association, Multiple Community-Maintained Playgrounds a Short Walk Away Along Scenic Walking Trails Behind the Home. There Are Multiple Major Shopping Areas All Within a Very Short Distance, EVEN WALKABLE!—Close Access to Fairfax Co. Pky, Rt 50, Rt 66, and Dulles Access. We Hope to See You Soon Visiting This Wonderful Place to Live!
Townhouse Details
Home Type
- Townhome
Est. Annual Taxes
- $7,177
Year Built
- Built in 1985 | Remodeled in 2022
Lot Details
- 1,780 Sq Ft Lot
- Open Space
- Cul-De-Sac
- Privacy Fence
- Landscaped
- Extensive Hardscape
- Backs to Trees or Woods
- Property is in excellent condition
HOA Fees
- $103 Monthly HOA Fees
Property Views
- Woods
- Garden
Home Design
- Colonial Architecture
- Contemporary Architecture
- Brick Exterior Construction
- Composition Roof
- Concrete Perimeter Foundation
Interior Spaces
- Property has 3 Levels
- Open Floorplan
- Partially Furnished
- Crown Molding
- Ceiling Fan
- Recessed Lighting
- Gas Fireplace
- Insulated Doors
- Entrance Foyer
- Family Room
- Living Room
- Dining Room
- Utility Room
- Wood Flooring
Kitchen
- Eat-In Gourmet Kitchen
- Stove
- Built-In Microwave
- Dishwasher
- Disposal
Bedrooms and Bathrooms
- En-Suite Primary Bedroom
Laundry
- Front Loading Dryer
- Front Loading Washer
Finished Basement
- Walk-Out Basement
- Laundry in Basement
Parking
- 2 Open Parking Spaces
- 2 Parking Spaces
- Private Parking
- Parking Lot
- 2 Assigned Parking Spaces
Eco-Friendly Details
- Energy-Efficient Windows
Outdoor Features
- Deck
- Patio
Schools
- Navy Elementary School
- Franklin Middle School
- Oakton High School
Utilities
- Central Air
- Heat Pump System
- Vented Exhaust Fan
- High-Efficiency Water Heater
- Natural Gas Water Heater
- Cable TV Available
Listing and Financial Details
- Tax Lot 90
- Assessor Parcel Number 0452 07 0090
Community Details
Overview
- Association fees include lawn care front, lawn care side, lawn care rear, recreation facility, pool(s)
- Fair Woods Subdivision, Stunning 4 Bedroom Floorplan
Amenities
- Common Area
Recreation
- Community Pool
- Jogging Path
Pet Policy
- Pets Allowed
Map
Home Values in the Area
Average Home Value in this Area
Tax History
| Year | Tax Paid | Tax Assessment Tax Assessment Total Assessment is a certain percentage of the fair market value that is determined by local assessors to be the total taxable value of land and additions on the property. | Land | Improvement |
|---|---|---|---|---|
| 2024 | $6,649 | $573,940 | $170,000 | $403,940 |
| 2023 | $6,477 | $573,940 | $170,000 | $403,940 |
| 2022 | $5,969 | $522,010 | $140,000 | $382,010 |
| 2021 | $5,475 | $466,570 | $130,000 | $336,570 |
| 2020 | $5,503 | $464,940 | $130,000 | $334,940 |
| 2019 | $5,356 | $452,580 | $130,000 | $322,580 |
| 2018 | $4,880 | $424,330 | $125,000 | $299,330 |
| 2017 | $4,702 | $405,030 | $117,000 | $288,030 |
| 2016 | $4,692 | $405,030 | $117,000 | $288,030 |
| 2015 | $4,435 | $397,380 | $115,000 | $282,380 |
| 2014 | $4,135 | $371,360 | $110,000 | $261,360 |
Property History
| Date | Event | Price | Change | Sq Ft Price |
|---|---|---|---|---|
| 04/17/2025 04/17/25 | For Sale | $699,900 | -- | $364 / Sq Ft |
Deed History
| Date | Type | Sale Price | Title Company |
|---|---|---|---|
| Warranty Deed | $198,890 | -- | |
| Warranty Deed | $380,600 | -- |
Mortgage History
| Date | Status | Loan Amount | Loan Type |
|---|---|---|---|
| Open | $185,000 | New Conventional | |
| Closed | $283,500 | New Conventional | |
| Closed | $230,600 | New Conventional | |
| Previous Owner | $230,600 | New Conventional |
Similar Homes in Fairfax, VA
Source: Bright MLS
MLS Number: VAFX2233962
APN: 0452-07-0090
- 3850 Waythorn Place
- 3944 Collis Oak Ct
- 3849 Rainier Dr
- 3831 Charles Stewart Dr
- 12506 Lieutenant Nichols Rd
- 12419 Alexander Cornell Dr
- 12363 Azure Ln Unit 42
- 3925 Fair Ridge Dr Unit 509
- 3927 Fair Ridge Dr Unit 307
- 12492 Alexander Cornell Dr
- 12342 Washington Brice Rd
- 12496 Alexander Cornell Dr
- 12521 N Lake Ct
- 12511 N Lake Ct
- 12531 N Lake Ct
- 12718 Dogwood Hills Ln
- 4056 Laar Ct
- 12925 U S 50
- 12470 Casbeer Dr
- 4306 Birch Pond Ln






