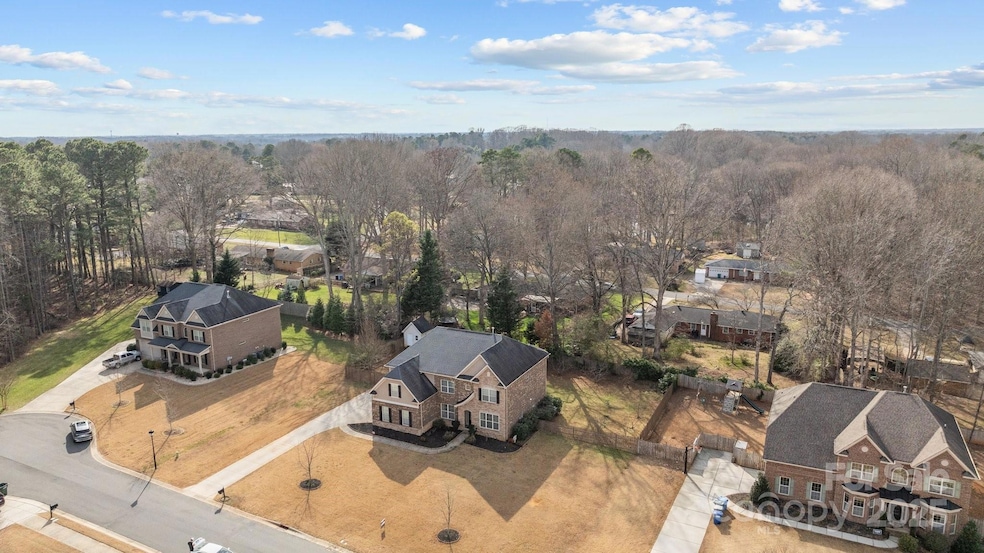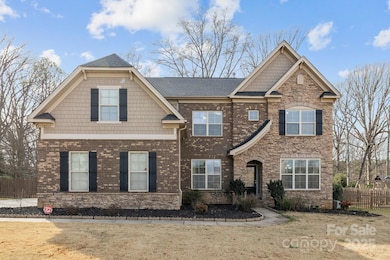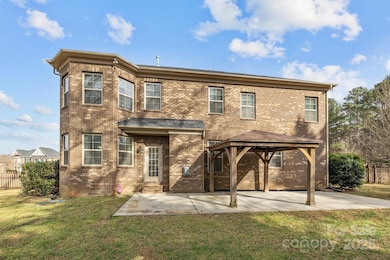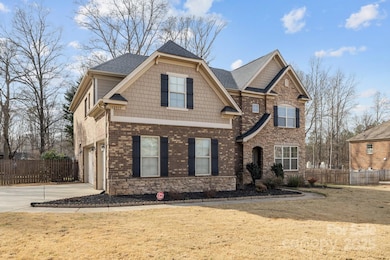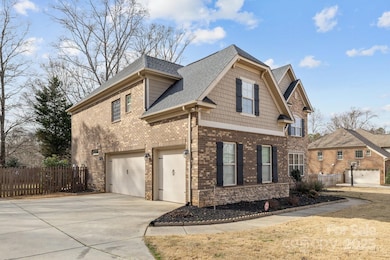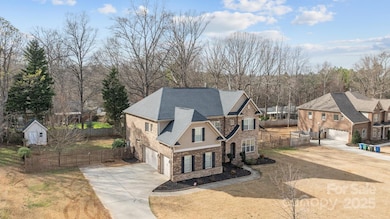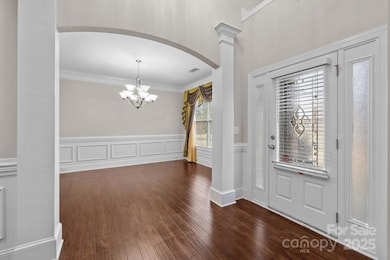
12515 Hashanli Place Matthews, NC 28105
Estimated payment $5,000/month
Highlights
- Transitional Architecture
- Cul-De-Sac
- Patio
- Built-In Self-Cleaning Double Oven
- 3 Car Attached Garage
- Laundry Room
About This Home
Seller is offering $9000 towards rate buydown/total closing costs!!! This home is sure to check so many of your “must have” boxes!! Wonderful floor plan, half acre lot, cul de sac setting, 5 bedrooms, first floor guest suite, generously sized formal living and dining rooms, private fenced rear yard with beautiful and producing fruit trees, fireplaced family room and a 3 car garage. Kitchen features stainless appliances with wall ovens, gas cooktop, granite countertops, Maple Espresso cabinetry, and included refrigerator. Yes, that beautiful foyer chandelier is included! Second floor has dramatic and spacious primary suite with a relaxing bath and large walk-in closet. Also on this level are 3 well proportioned secondary bedrooms, 2 more fullbaths and a step-up bonus/playroom. Don’t miss the convenient back yard shed and expanded patio with gazebo. Welcome home!
Listing Agent
Berkshire Hathaway HomeServices Carolinas Realty Brokerage Email: Karen.Shaylor@BHHSCarolinas.com License #306516

Open House Schedule
-
Saturday, April 12, 20251:00 to 3:00 pm4/12/2025 1:00:00 PM +00:004/12/2025 3:00:00 PM +00:00Add to Calendar
Home Details
Home Type
- Single Family
Est. Annual Taxes
- $4,334
Year Built
- Built in 2014
Lot Details
- Cul-De-Sac
- Level Lot
HOA Fees
- $56 Monthly HOA Fees
Parking
- 3 Car Attached Garage
Home Design
- Transitional Architecture
- Slab Foundation
- Four Sided Brick Exterior Elevation
Interior Spaces
- 2-Story Property
- Ceiling Fan
- Family Room with Fireplace
Kitchen
- Built-In Self-Cleaning Double Oven
- Gas Cooktop
- Range Hood
- Microwave
- Dishwasher
- Disposal
Bedrooms and Bathrooms
- 4 Full Bathrooms
Laundry
- Laundry Room
- Electric Dryer Hookup
Outdoor Features
- Patio
- Shed
Schools
- Mint Hill Elementary And Middle School
- Butler High School
Utilities
- Forced Air Zoned Cooling and Heating System
- Vented Exhaust Fan
- Heating System Uses Natural Gas
- Gas Water Heater
Community Details
- Cams Association
- Windsor Hall Subdivision
- Mandatory home owners association
Listing and Financial Details
- Assessor Parcel Number 135-333-45
Map
Home Values in the Area
Average Home Value in this Area
Tax History
| Year | Tax Paid | Tax Assessment Tax Assessment Total Assessment is a certain percentage of the fair market value that is determined by local assessors to be the total taxable value of land and additions on the property. | Land | Improvement |
|---|---|---|---|---|
| 2023 | $4,334 | $605,100 | $138,000 | $467,100 |
| 2022 | $3,864 | $438,600 | $70,000 | $368,600 |
| 2021 | $3,864 | $438,600 | $70,000 | $368,600 |
| 2020 | $3,864 | $438,600 | $70,000 | $368,600 |
| 2019 | $3,858 | $438,600 | $70,000 | $368,600 |
| 2018 | $4,293 | $390,200 | $40,000 | $350,200 |
| 2017 | $4,260 | $390,200 | $40,000 | $350,200 |
| 2016 | $4,257 | $216,000 | $40,000 | $176,000 |
| 2015 | $2,362 | $0 | $0 | $0 |
Property History
| Date | Event | Price | Change | Sq Ft Price |
|---|---|---|---|---|
| 04/04/2025 04/04/25 | Price Changed | $838,000 | -0.1% | $226 / Sq Ft |
| 02/19/2025 02/19/25 | For Sale | $839,000 | -- | $227 / Sq Ft |
Deed History
| Date | Type | Sale Price | Title Company |
|---|---|---|---|
| Special Warranty Deed | $408,000 | Attorney |
Mortgage History
| Date | Status | Loan Amount | Loan Type |
|---|---|---|---|
| Open | $326,028 | Purchase Money Mortgage |
Similar Homes in Matthews, NC
Source: Canopy MLS (Canopy Realtor® Association)
MLS Number: CAR4221773
APN: 135-333-45
- 12337 Grier Place
- 12300 Eva St
- 4709 Trey View Ct
- 3017 Laurel Wood Dr
- 3721 Oak View Ct
- 3117 Williams Rd
- 4131 Nottaway Place Dr
- 13114 Blacksmith Ct
- 13110 Blacksmith Ct
- 3201 Oscar Dr
- 11243 Home Place Ln
- 13008 Ginovanni Way
- 13124 Lemmond Dr
- 1347 Lightwood Dr
- 00 Lake Bluff Dr
- 3400 Tracelake Dr
- 2910 Williams Rd
- 13828 Lake Bluff Dr
- 1227 Lightwood Dr
- 13446 Idlefield Ln
