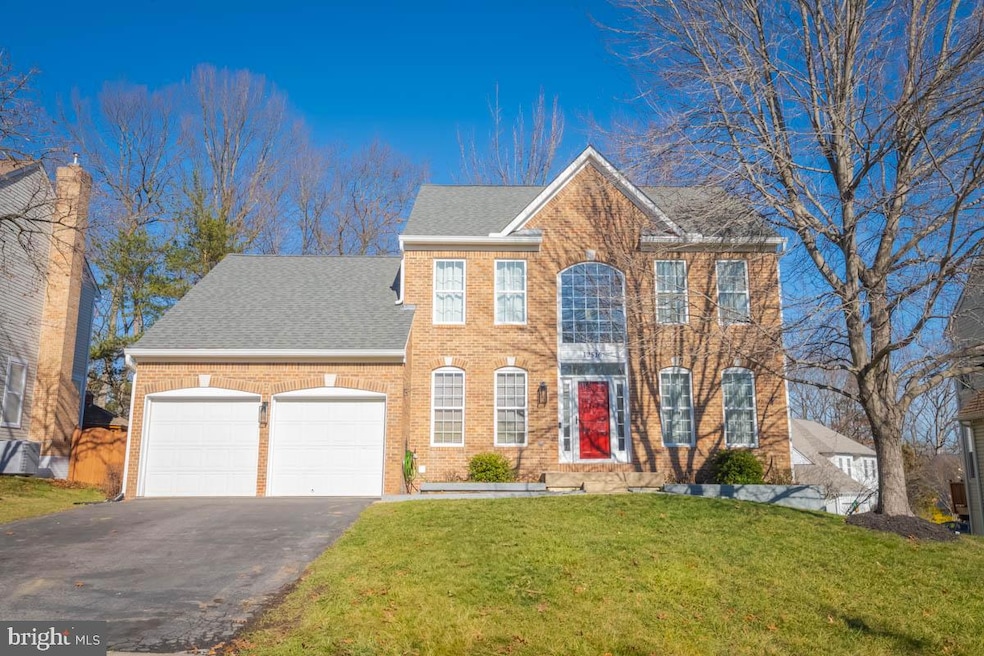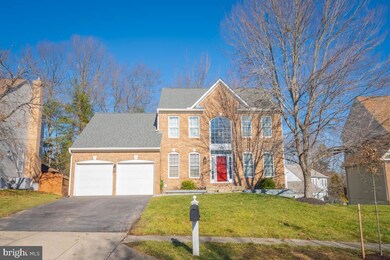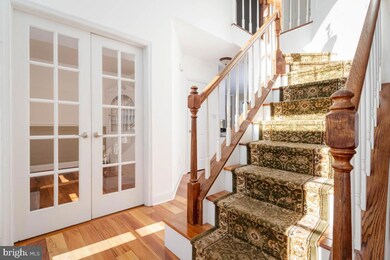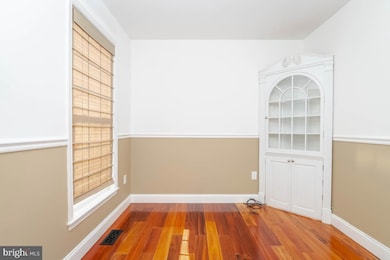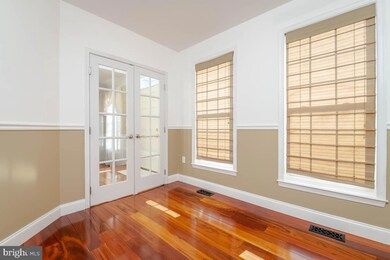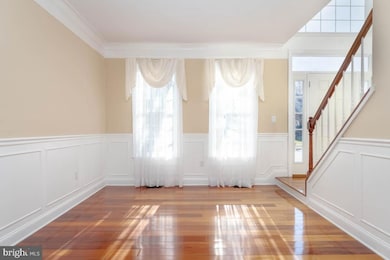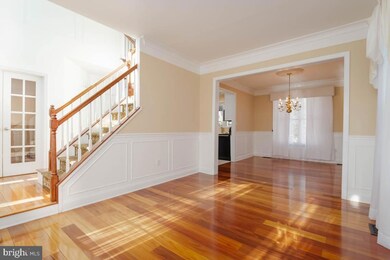
12516 Quarterhorse Dr Bowie, MD 20720
Northridge NeighborhoodHighlights
- View of Trees or Woods
- Colonial Architecture
- Whirlpool Bathtub
- Lake Privileges
- Wood Flooring
- Community Pool
About This Home
As of February 2025Beautiful 4-Bedroom, 2 Full and 2 Half Bath Colonial! Walk through the front door and feel the warmth, character, and charm of this beautiful home boasting 9-foot ceilings, Brazilian Koa solid wood flooring, custom crown moldings and wainscoting throughout! The main floor offers a private office with atrium doors, formal living and dining rooms; an updated kitchen with SS appliances, granite countertops; and is open to the expansive great room! Enjoy outdoor meals on the screened porched which leads to an adjoining deck where you can relax in the hot tub to top off a perfect night! The upper level offers three spacious bedrooms with ample closet space; and includes the primary suite with a custom oversized shower and huge walk-in closet. The lower level provides a designated laundry room, gym, entertaining space, 4th bedroom with a half bath, and a storage room. The walk-out basement leads to a deck and mature landscape, as well as a fire pit to enjoy cool evening gatherings. The backyard shed provides additional storage space for lawn and sporting equipment. This active community of Northridge has an HOA which includes a pool, tennis and pickleball courts, walking trails and tot lots! Commuters will appreciate the short drive to the Metro or MARC Train Stations. Close to shopping and restaurants too! Recent Updates include: 2024 Painted Throughout; 2024 Water Heater; 2023 HVAC. Pictures coming soon!
Home Details
Home Type
- Single Family
Est. Annual Taxes
- $7,565
Year Built
- Built in 1993
Lot Details
- 7,131 Sq Ft Lot
- Property is in very good condition
HOA Fees
- $68 Monthly HOA Fees
Parking
- 2 Car Direct Access Garage
- Garage Door Opener
Property Views
- Woods
- Garden
Home Design
- Colonial Architecture
- Block Foundation
- Composition Roof
- Brick Front
- Composite Building Materials
Interior Spaces
- Property has 3 Levels
- Ceiling height of 9 feet or more
- Double Hung Windows
- Palladian Windows
- Window Screens
- Insulated Doors
- Six Panel Doors
- Family Room Off Kitchen
- Dining Area
- Storm Doors
Kitchen
- Eat-In Kitchen
- Gas Oven or Range
- Built-In Microwave
- Dishwasher
- Stainless Steel Appliances
- Disposal
Flooring
- Wood
- Carpet
- Ceramic Tile
Bedrooms and Bathrooms
- En-Suite Bathroom
- Whirlpool Bathtub
Laundry
- Dryer
- Washer
Partially Finished Basement
- Walk-Out Basement
- Connecting Stairway
- Sump Pump
- Natural lighting in basement
Outdoor Features
- Lake Privileges
- Outbuilding
Utilities
- Forced Air Heating and Cooling System
- Vented Exhaust Fan
- Natural Gas Water Heater
- Cable TV Available
Listing and Financial Details
- Tax Lot 16
- Assessor Parcel Number 17141597418
Community Details
Overview
- Association fees include management, pool(s), recreation facility, common area maintenance, snow removal
- $10 Other Monthly Fees
- Darnalls Choice HOA
- Northridge Subdivision, Vanderbilt Floorplan
- Property Manager
Amenities
- Common Area
- Community Center
Recreation
- Tennis Courts
- Community Basketball Court
- Community Playground
- Community Pool
- Jogging Path
- Bike Trail
Map
Home Values in the Area
Average Home Value in this Area
Property History
| Date | Event | Price | Change | Sq Ft Price |
|---|---|---|---|---|
| 02/07/2025 02/07/25 | Sold | $610,000 | +0.8% | $319 / Sq Ft |
| 01/04/2025 01/04/25 | Pending | -- | -- | -- |
| 12/31/2024 12/31/24 | For Sale | $605,000 | -- | $317 / Sq Ft |
Tax History
| Year | Tax Paid | Tax Assessment Tax Assessment Total Assessment is a certain percentage of the fair market value that is determined by local assessors to be the total taxable value of land and additions on the property. | Land | Improvement |
|---|---|---|---|---|
| 2024 | $6,621 | $444,533 | $0 | $0 |
| 2023 | $6,344 | $424,167 | $0 | $0 |
| 2022 | $6,012 | $403,800 | $110,600 | $293,200 |
| 2021 | $5,707 | $383,967 | $0 | $0 |
| 2020 | $5,513 | $364,133 | $0 | $0 |
| 2019 | $5,321 | $344,300 | $100,300 | $244,000 |
| 2018 | $5,180 | $334,467 | $0 | $0 |
| 2017 | $5,074 | $324,633 | $0 | $0 |
| 2016 | -- | $314,800 | $0 | $0 |
| 2015 | $4,839 | $303,967 | $0 | $0 |
| 2014 | $4,839 | $293,133 | $0 | $0 |
Mortgage History
| Date | Status | Loan Amount | Loan Type |
|---|---|---|---|
| Open | $488,000 | New Conventional | |
| Previous Owner | $263,000 | New Conventional | |
| Previous Owner | $50,000 | Stand Alone Second | |
| Previous Owner | $112,000 | Stand Alone Second | |
| Previous Owner | $56,000 | Stand Alone Second |
Deed History
| Date | Type | Sale Price | Title Company |
|---|---|---|---|
| Deed | $610,000 | Title Resources Guaranty | |
| Deed | $274,900 | -- | |
| Deed | $182,700 | -- | |
| Deed | $184,300 | -- |
Similar Homes in Bowie, MD
Source: Bright MLS
MLS Number: MDPG2134786
APN: 14-1597418
- 12332 Quarterback Ct
- 8266 Quill Point Dr
- 12321 Quarterback Ct
- 12221 Quadrille Ln
- 12203 Lanham Severn Rd Unit R
- 12203 Lanham Severn Rd
- 12323 Lanham Severn Rd
- 12207 Quadrille Ln
- 12316 Quilt Patch Ln
- 12028 Quartette Ln
- 12605 Lanham Severn Rd
- 7301 Quartz Terrace
- 12338 Lanham Severn Rd
- 11911 Frost Dr
- 12943 Fletchertown Rd
- 11710 Moriarty Way
- 12010 Prospect View Ave
- 7510 High Bridge Rd
- 12717 Hillmeade Station Dr
- 11660 Lanham Severn Rd
