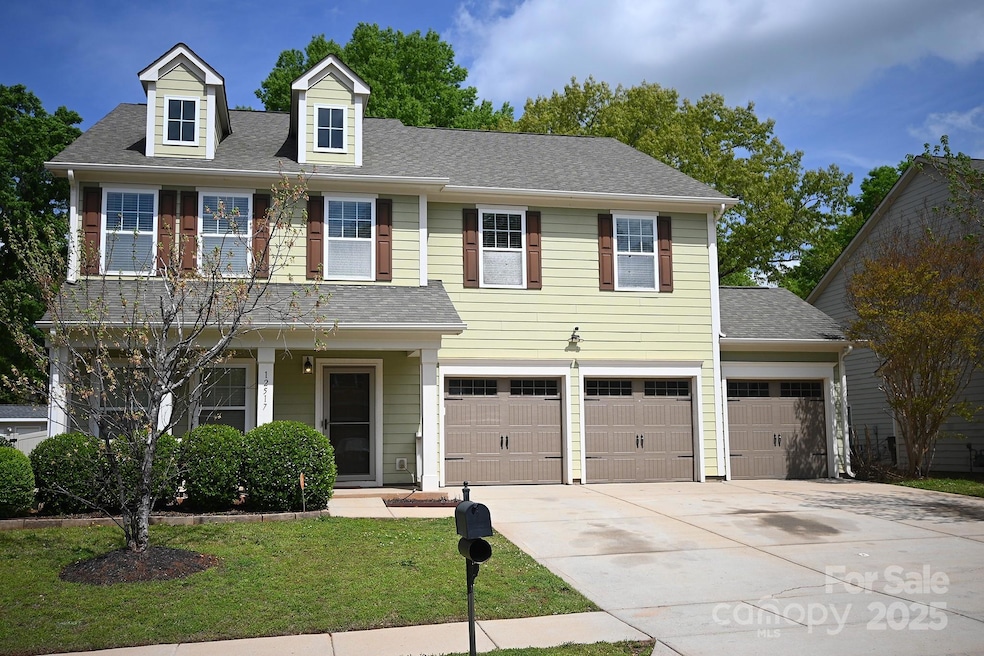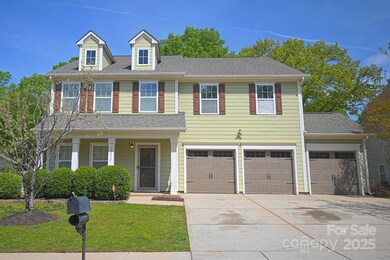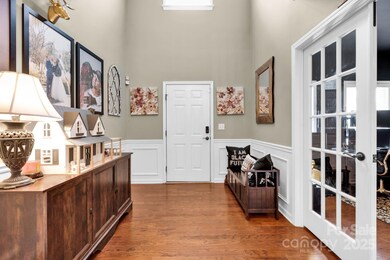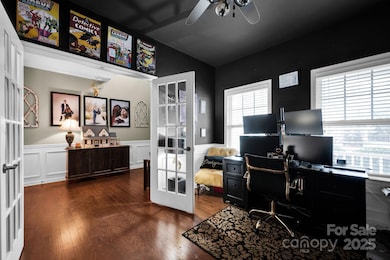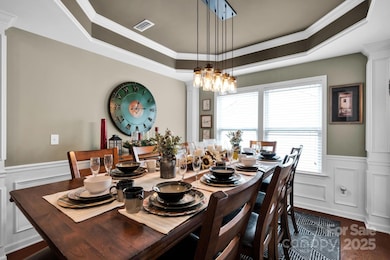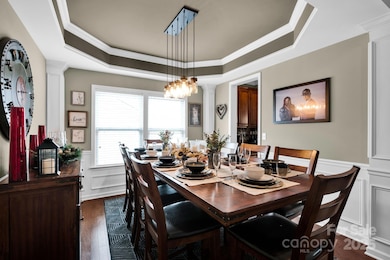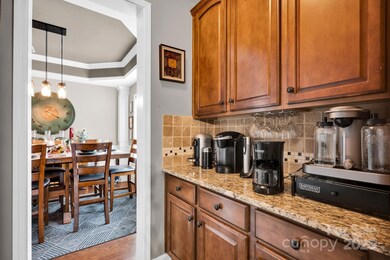
12517 Pine Terrace Ct Charlotte, NC 28273
Yorkshire NeighborhoodEstimated payment $3,428/month
Highlights
- Open Floorplan
- Mud Room
- 3 Car Attached Garage
- Wood Flooring
- Screened Porch
- Walk-In Closet
About This Home
Welcome to this stunning, move-in-ready masterpiece designed for modern living and unforgettable gatherings! This isn’t just a house — it’s a lifestyle upgrade, blending functionality and charm at every turn. Open floorplan and gorgeous dark hardwood floors create a warm, inviting atmosphere perfect for daily life and grand-scale entertaining. Whip up culinary masterpieces in your sleek, fully-equipped kitchen featuring stainless steel appliances and a spacious island with seating. Unwind in your sun-drenched, three-season sunroom — the ultimate spot for morning coffee or evening relaxation. A first-floor study with French doors offers the perfect work-from-home oasis. Upstairs awaits with 4 large bedrooms and a luxurious Bonus/Flex room. The grand Primary Bedroom offers 2 walk-in closets, while the en-suite bathroom comforts you with dual vanities, glass-enclosed shower and soaking tub. Rounding out the home is a massive 3-car garage, abundant storage, and a fenced backyard.
Listing Agent
Giving Tree Realty Brokerage Email: brian@dreamhavengroup.com License #291730

Open House Schedule
-
Saturday, April 26, 20251:00 to 3:00 pm4/26/2025 1:00:00 PM +00:004/26/2025 3:00:00 PM +00:00Add to Calendar
Home Details
Home Type
- Single Family
Est. Annual Taxes
- $2,965
Year Built
- Built in 2011
Lot Details
- Privacy Fence
- Back Yard Fenced
- Irrigation
- Property is zoned N1-A
HOA Fees
- $33 Monthly HOA Fees
Parking
- 3 Car Attached Garage
- Front Facing Garage
- 4 Open Parking Spaces
Home Design
- Slab Foundation
- Hardboard
Interior Spaces
- 2-Story Property
- Open Floorplan
- Wired For Data
- Ceiling Fan
- Mud Room
- Entrance Foyer
- Screened Porch
- Wood Flooring
- Home Security System
Kitchen
- Oven
- Electric Range
- Microwave
- Dishwasher
- Kitchen Island
- Disposal
Bedrooms and Bathrooms
- 4 Bedrooms
- Walk-In Closet
Laundry
- Dryer
- Washer
Outdoor Features
- Patio
Schools
- River Gate Elementary School
- Southwest Middle School
- Palisades High School
Utilities
- Forced Air Zoned Heating and Cooling System
- Heating System Uses Natural Gas
- Underground Utilities
- Fiber Optics Available
- Cable TV Available
Community Details
- Greenway Realty Management Association, Phone Number (704) 940-0847
- Built by True Homes
- Pineknoll Subdivision
- Mandatory home owners association
Listing and Financial Details
- Assessor Parcel Number 219-083-53
Map
Home Values in the Area
Average Home Value in this Area
Tax History
| Year | Tax Paid | Tax Assessment Tax Assessment Total Assessment is a certain percentage of the fair market value that is determined by local assessors to be the total taxable value of land and additions on the property. | Land | Improvement |
|---|---|---|---|---|
| 2023 | $2,965 | $385,300 | $80,000 | $305,300 |
| 2022 | $3,214 | $320,000 | $55,000 | $265,000 |
| 2021 | $3,203 | $320,000 | $55,000 | $265,000 |
| 2020 | $3,195 | $320,000 | $55,000 | $265,000 |
| 2019 | $3,180 | $320,000 | $55,000 | $265,000 |
| 2018 | $3,303 | $246,200 | $42,500 | $203,700 |
| 2017 | $3,250 | $246,200 | $42,500 | $203,700 |
| 2016 | $3,240 | $241,500 | $42,500 | $199,000 |
| 2015 | $3,168 | $241,500 | $42,500 | $199,000 |
| 2014 | $3,164 | $241,500 | $42,500 | $199,000 |
Property History
| Date | Event | Price | Change | Sq Ft Price |
|---|---|---|---|---|
| 04/03/2025 04/03/25 | For Sale | $565,000 | +90.2% | $170 / Sq Ft |
| 07/18/2017 07/18/17 | Sold | $297,000 | -0.7% | $89 / Sq Ft |
| 06/02/2017 06/02/17 | Pending | -- | -- | -- |
| 05/05/2017 05/05/17 | For Sale | $299,000 | -- | $90 / Sq Ft |
Deed History
| Date | Type | Sale Price | Title Company |
|---|---|---|---|
| Quit Claim Deed | -- | None Listed On Document | |
| Interfamily Deed Transfer | -- | None Available | |
| Warranty Deed | $297,000 | None Available | |
| Warranty Deed | $245,000 | None Available | |
| Warranty Deed | $41,000 | None Available |
Mortgage History
| Date | Status | Loan Amount | Loan Type |
|---|---|---|---|
| Open | $427,294 | FHA | |
| Previous Owner | $293,000 | New Conventional | |
| Previous Owner | $299,000 | Adjustable Rate Mortgage/ARM | |
| Previous Owner | $237,650 | New Conventional | |
| Previous Owner | $163,600 | Construction |
Similar Homes in the area
Source: Canopy MLS (Canopy Realtor® Association)
MLS Number: 4242134
APN: 219-083-53
- 12510 Pine Terrace Ct
- 13115 Hamilton Rd
- 13119 Hamilton Rd
- 14041 Castle Nook Dr Unit 75
- 12708 Hamilton Rd
- 15320 Yellowstone Springs Ln
- 15814 Herring Gull Way
- 12319 Cumberland Cove Dr
- 14509 Winged Teal Rd
- 14517 Winged Teal Rd
- 14513 Winged Teal Rd
- 14521 Winged Teal Rd
- 14529 Winged Teal Rd
- 12712 Wandering Brook Dr
- 12109 Lady Bell Dr
- 13044 Cottage Crest Ln
- 13015 Rothe House Rd
- 12152 Lady Bell Dr
- 12160 Lady Bell Dr
- 13217 Reunion St
