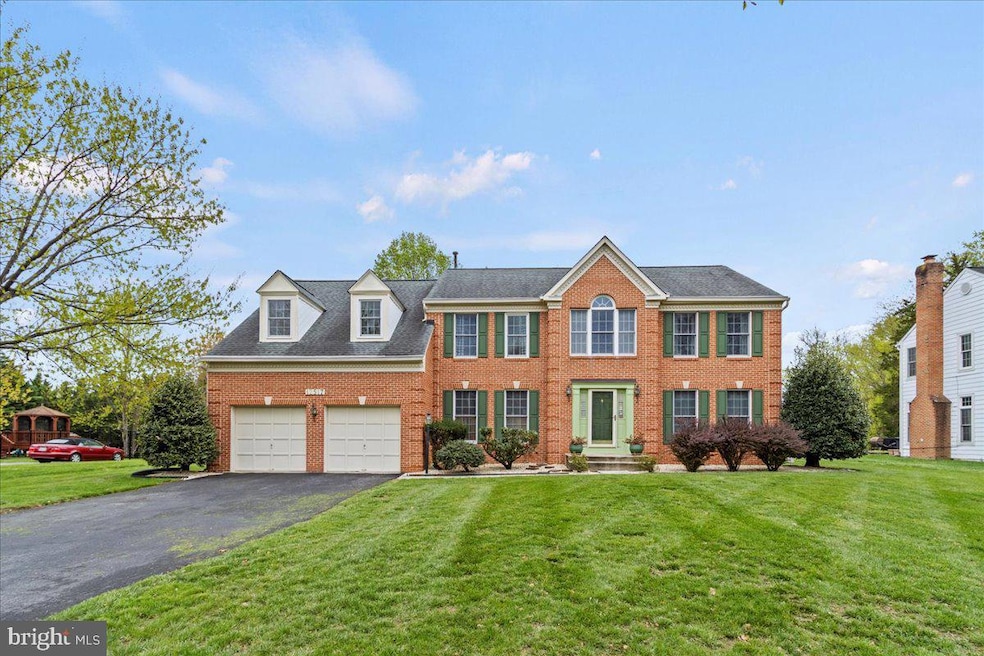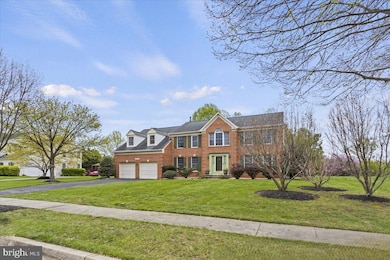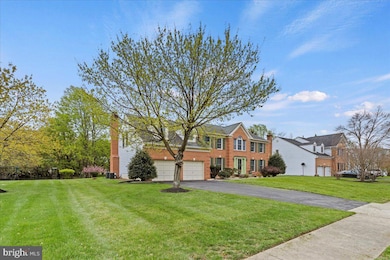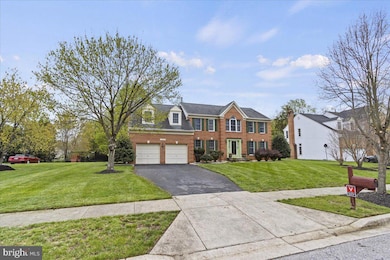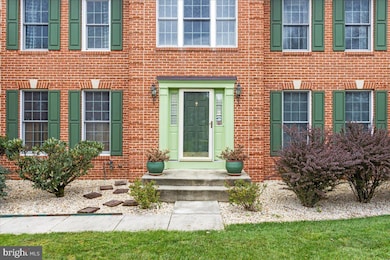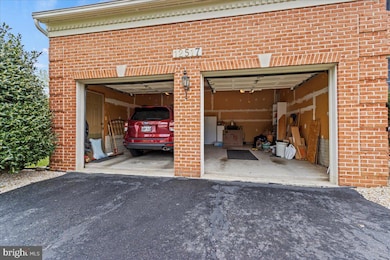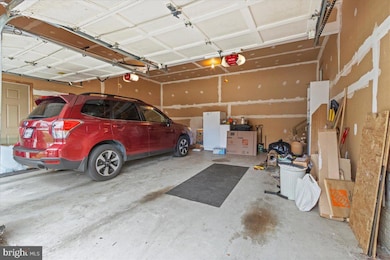
12517 Woodsong Ln Bowie, MD 20721
Woodmore NeighborhoodEstimated payment $5,171/month
Highlights
- Colonial Architecture
- Hydromassage or Jetted Bathtub
- Sun or Florida Room
- Wood Flooring
- Loft
- Den
About This Home
Welcome to this stunning colonial-style home, perfectly situated on approximately an acre of land with mature trees, offering a private and serene setting. With soaring vaulted ceilings, showcase stairs, and an abundance of natural light, this home seamlessly blends elegance and comfort.This home is a rare find in one of the most sought-after neighborhoods in Bowie/Mitchellville. With its expansive lot, elegant colonial charm, and endless possibilities, it's an incredible opportunity to create your dream home and make a smart financial investment at the same time. A pre-listing appraisal has been completed, and this home is listed below appraised value, giving the new owner a rare chance to enjoy instant equity and personalized customization! Key Features: Spacious Living: 3,400 sq. ft. of well-designed space with an open and airy layout. Bedrooms & Baths: 3 large bedrooms, including a primary suite with an ensuite bath featuring a soaking tub and separate shower. Four-Seasons Sunroom: A beautifully designed sunroom perfect for year-round enjoyment. Home Office & Loft: Ideal for working from home or additional living space. Cozy Fireplace: A warm and inviting focal point in the living area. Unfinished Basement: A blank canvas with limitless potential—create a home theater, gym, additional bedrooms, or entertainment space. Two-Car Garage: Ample parking and storage. Outdoor Living: A stonework patio surrounded by mature trees, ideal for relaxation or entertaining. Fire Protection & Gutter Guards: Added peace of mind with fire protection throughout and low-maintenance gutters.Thank you for your interest in the property! Please note that the home is owner-occupied, and individual showings are limited. We would appreciate it if you could attend one of the upcoming scheduled open house tours to view the home. We look forward to meeting you there!
Open House Schedule
-
Sunday, April 27, 202511:00 am to 1:00 pm4/27/2025 11:00:00 AM +00:004/27/2025 1:00:00 PM +00:00Add to Calendar
Home Details
Home Type
- Single Family
Est. Annual Taxes
- $9,463
Year Built
- Built in 1996
Lot Details
- 0.7 Acre Lot
- Property is in very good condition
- Property is zoned RE
HOA Fees
- $65 Monthly HOA Fees
Parking
- 2 Car Attached Garage
- 3 Driveway Spaces
- Oversized Parking
- Front Facing Garage
- Garage Door Opener
Home Design
- Colonial Architecture
- Frame Construction
- Architectural Shingle Roof
- Concrete Perimeter Foundation
Interior Spaces
- Property has 2 Levels
- Built-In Features
- Crown Molding
- Ceiling Fan
- Recessed Lighting
- Brick Fireplace
- Family Room Off Kitchen
- Living Room
- Formal Dining Room
- Den
- Loft
- Sun or Florida Room
- Unfinished Basement
Kitchen
- Built-In Oven
- Built-In Range
- Microwave
- Dishwasher
- Kitchen Island
- Disposal
Flooring
- Wood
- Carpet
Bedrooms and Bathrooms
- 3 Bedrooms
- Dual Flush Toilets
- Hydromassage or Jetted Bathtub
- Walk-in Shower
Laundry
- Laundry Room
- Laundry on main level
- Electric Dryer
Home Security
- Home Security System
- Fire Sprinkler System
Utilities
- Central Heating and Cooling System
- Air Source Heat Pump
- Electric Water Heater
- Municipal Trash
- Phone Available
- Cable TV Available
Community Details
- Woodmore South Subdivision
Listing and Financial Details
- Tax Lot 51
- Assessor Parcel Number 17070810382
Map
Home Values in the Area
Average Home Value in this Area
Tax History
| Year | Tax Paid | Tax Assessment Tax Assessment Total Assessment is a certain percentage of the fair market value that is determined by local assessors to be the total taxable value of land and additions on the property. | Land | Improvement |
|---|---|---|---|---|
| 2024 | $8,547 | $636,833 | $0 | $0 |
| 2023 | $8,119 | $577,467 | $0 | $0 |
| 2022 | $7,629 | $518,100 | $155,300 | $362,800 |
| 2021 | $7,357 | $508,167 | $0 | $0 |
| 2020 | $7,265 | $498,233 | $0 | $0 |
| 2019 | $7,130 | $488,300 | $152,600 | $335,700 |
| 2018 | $7,753 | $461,800 | $0 | $0 |
| 2017 | $7,541 | $435,300 | $0 | $0 |
| 2016 | -- | $408,800 | $0 | $0 |
| 2015 | $7,501 | $408,800 | $0 | $0 |
| 2014 | $7,501 | $408,800 | $0 | $0 |
Property History
| Date | Event | Price | Change | Sq Ft Price |
|---|---|---|---|---|
| 04/24/2025 04/24/25 | For Sale | $774,900 | -- | $229 / Sq Ft |
Deed History
| Date | Type | Sale Price | Title Company |
|---|---|---|---|
| Deed | $305,110 | -- |
Mortgage History
| Date | Status | Loan Amount | Loan Type |
|---|---|---|---|
| Open | $50,000 | Credit Line Revolving | |
| Open | $274,550 | No Value Available |
Similar Homes in Bowie, MD
Source: Bright MLS
MLS Number: MDPG2147844
APN: 07-0810382
- 12310 Woodmore Rd
- 1505 Kingsgate St
- 2010 Bermondsey Dr
- 3004 Courtside Rd
- 12402 Pleasant Prospect Rd
- 2101 Waterleaf Way
- 11546 Waesche Dr
- 1100 Kings Heather Dr
- 11500 Waesche Dr
- 11701 Locust Dale Ct
- 3302 Spriggs Request Way
- 881 Saint Michaels Dr
- 795 Saint Michaels Dr
- 771 Saint Michaels Dr
- 2916 Westbrook Ln
- 14001 Mount Oak Ct
- 1716 Pebble Beach Dr
- 12200 Hunterton St
- 13220 Fox Bow Dr Unit 203
- 2 Cameron Grove Blvd Unit 204
