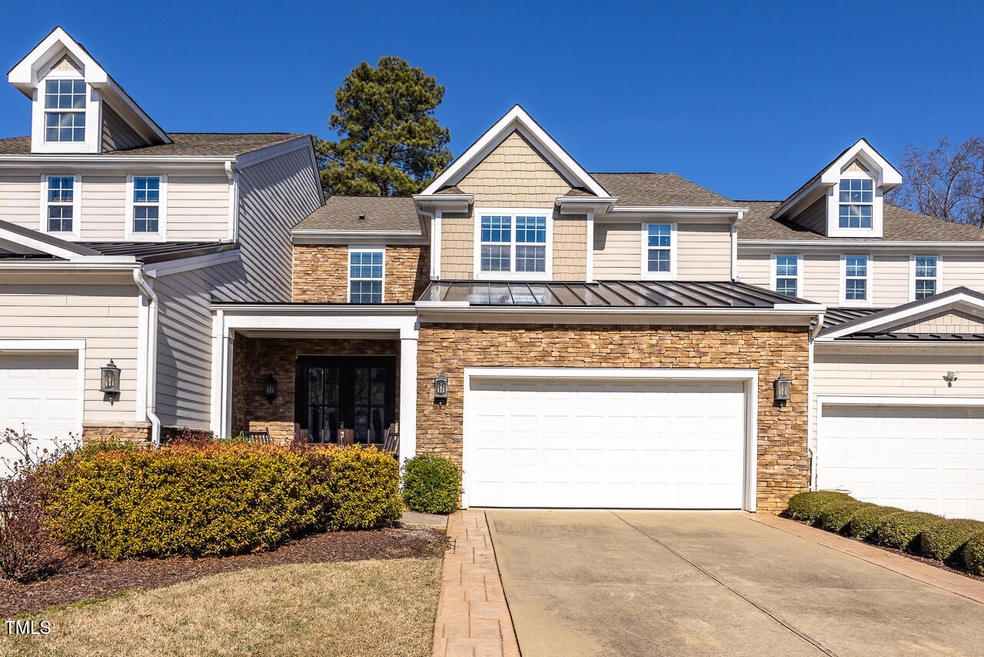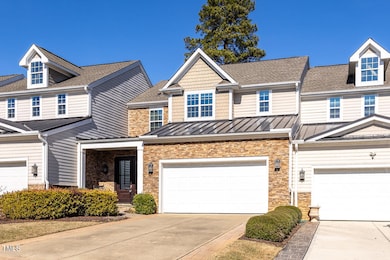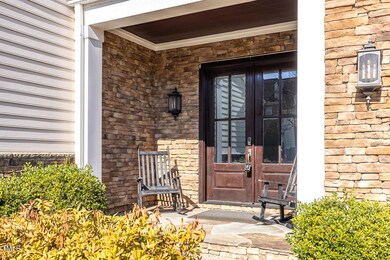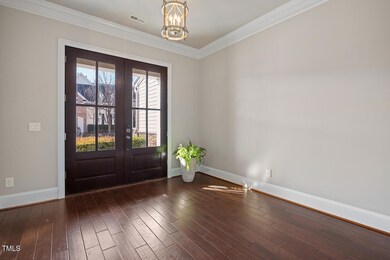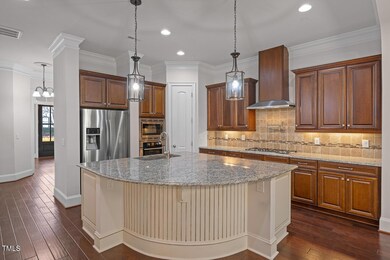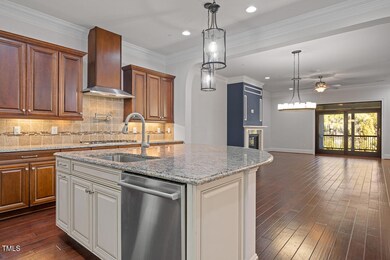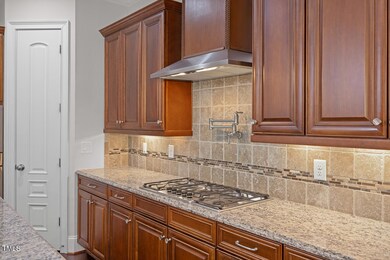
12519 Bellstone Ln Raleigh, NC 27614
Falls Lake NeighborhoodHighlights
- Open Floorplan
- Transitional Architecture
- Main Floor Primary Bedroom
- Wakefield Middle Rated A-
- Wood Flooring
- Granite Countertops
About This Home
As of March 2025Welcome to this stunning Club Villa townhome in the highly desired Wakefield Community of Raleigh. The sellers have spared no expense of time, money, energy and effort to complete this truly immaculate home. Nestled beside the 9th hole of the state of the art Wakefield golf course, 12519 Bellstone offers everything and more that a luxury townhome should. The stone facade and beautiful approach into the home is a prelude for what's to come. Inside you are greeted by a grand foyer, gleaming hardwood floors and quality craftsmanship throughout. The gourmet kitchen is a chef's paradise equipped with SS appliances, gas cooktop, a large kitchen island, separate wet bar, walk-in pantry and an abundance of cabinetry. The sprawling open floor plan is perfectly laid out with a formal dining room, large family room and direct access onto the screened in porch overlooking the golf course. The main level owner's suite features new carpet, a tray ceiling and separate access to the screened in porch. Enter into the primary bathroom to be welcomed by a large garden tub, separate vanities, tiled shower and a wonderfully crafted walk in closet. Upstairs features a massive bonus room and two separate guest suites. Lastly, the finishing touch to bring this masterpiece together is the lower level. It is a true entertainer's paradise featuring a full wet bar, two beverage coolers, an ice maker and dishwasher and additional cabinetry. With over 1,000 square feet of finished space, there is plenty of space for sports tables, furniture and guests. Enjoy direct access to the private back patio that includes a Viking Grill and room for additional outdoor seating. This is a one of a kind home and opportunity ready for its new owner to call it home.
Last Agent to Sell the Property
Charlie Jaeckels
Redfin Corporation License #332142

Townhouse Details
Home Type
- Townhome
Est. Annual Taxes
- $6,405
Year Built
- Built in 2013
HOA Fees
Parking
- 2 Car Attached Garage
- Front Facing Garage
- Private Driveway
- 2 Open Parking Spaces
Home Design
- Transitional Architecture
- Permanent Foundation
- Shingle Roof
- Stone Veneer
Interior Spaces
- 2-Story Property
- Open Floorplan
- Wet Bar
- Crown Molding
- Tray Ceiling
- Smooth Ceilings
- Ceiling Fan
- Recessed Lighting
- Entrance Foyer
- Great Room with Fireplace
- Screened Porch
- Finished Basement
- Walk-Out Basement
Kitchen
- Built-In Oven
- Gas Cooktop
- Range Hood
- Microwave
- Plumbed For Ice Maker
- Dishwasher
- Stainless Steel Appliances
- Kitchen Island
- Granite Countertops
Flooring
- Wood
- Carpet
- Tile
Bedrooms and Bathrooms
- 3 Bedrooms
- Primary Bedroom on Main
- Walk-In Closet
- Double Vanity
- Private Water Closet
- Separate Shower in Primary Bathroom
- Soaking Tub
- Walk-in Shower
Laundry
- Laundry Room
- Laundry on main level
Schools
- Wakefield Elementary And Middle School
- Wakefield High School
Utilities
- Central Air
- Heat Pump System
Additional Features
- Patio
- 4,792 Sq Ft Lot
Community Details
- Ppm Association, Phone Number (919) 848-4911
- Wakefield Subdivision
Listing and Financial Details
- Assessor Parcel Number 1820.04-92-3640.000
Map
Home Values in the Area
Average Home Value in this Area
Property History
| Date | Event | Price | Change | Sq Ft Price |
|---|---|---|---|---|
| 03/25/2025 03/25/25 | Sold | $770,000 | -3.7% | $178 / Sq Ft |
| 02/24/2025 02/24/25 | Pending | -- | -- | -- |
| 02/07/2025 02/07/25 | For Sale | $799,900 | -- | $185 / Sq Ft |
Tax History
| Year | Tax Paid | Tax Assessment Tax Assessment Total Assessment is a certain percentage of the fair market value that is determined by local assessors to be the total taxable value of land and additions on the property. | Land | Improvement |
|---|---|---|---|---|
| 2024 | $6,406 | $735,277 | $100,000 | $635,277 |
| 2023 | $5,653 | $516,782 | $78,000 | $438,782 |
| 2022 | $5,252 | $516,782 | $78,000 | $438,782 |
| 2021 | $5,048 | $516,782 | $78,000 | $438,782 |
| 2020 | $4,956 | $516,782 | $78,000 | $438,782 |
| 2019 | $5,958 | $512,366 | $125,400 | $386,966 |
| 2018 | $5,618 | $512,366 | $125,400 | $386,966 |
| 2017 | $5,350 | $512,366 | $125,400 | $386,966 |
| 2016 | $5,240 | $512,366 | $125,400 | $386,966 |
| 2015 | $5,417 | $521,154 | $78,000 | $443,154 |
| 2014 | $2,941 | $78,000 | $78,000 | $0 |
Mortgage History
| Date | Status | Loan Amount | Loan Type |
|---|---|---|---|
| Open | $535,000 | New Conventional | |
| Previous Owner | $200,000 | Credit Line Revolving | |
| Previous Owner | $442,400 | Commercial | |
| Previous Owner | $409,000 | New Conventional | |
| Previous Owner | $417,000 | New Conventional |
Deed History
| Date | Type | Sale Price | Title Company |
|---|---|---|---|
| Warranty Deed | $770,000 | None Listed On Document | |
| Warranty Deed | $553,000 | None Available | |
| Warranty Deed | $552,000 | None Available |
Similar Homes in Raleigh, NC
Source: Doorify MLS
MLS Number: 10075243
APN: 1820.04-92-3640-000
- 2307 Carriage Oaks Dr
- 2308 Carriage Oaks Dr
- 2720 Stratford Hall Dr
- 12344 Canolder St
- 12417 Fieldmist Dr
- 12321 Penrose Trail
- 2900 London Bell Dr
- 12409 Village Gate Way
- 2817 Peachleaf St
- 2302 Wispy Green Ln
- 12504 Ribbongrass Ct
- 2314 Wispy Green Ln
- 12417 Richmond Run Dr
- 2933 Elmfield St
- 13121 Sargas St
- 3001 Imperial Oaks Dr
- 3025 Osterley St
- 3124 Elm Tree Ln
- 3020 Imperial Oaks Dr
- 12404 Beauvoir St
