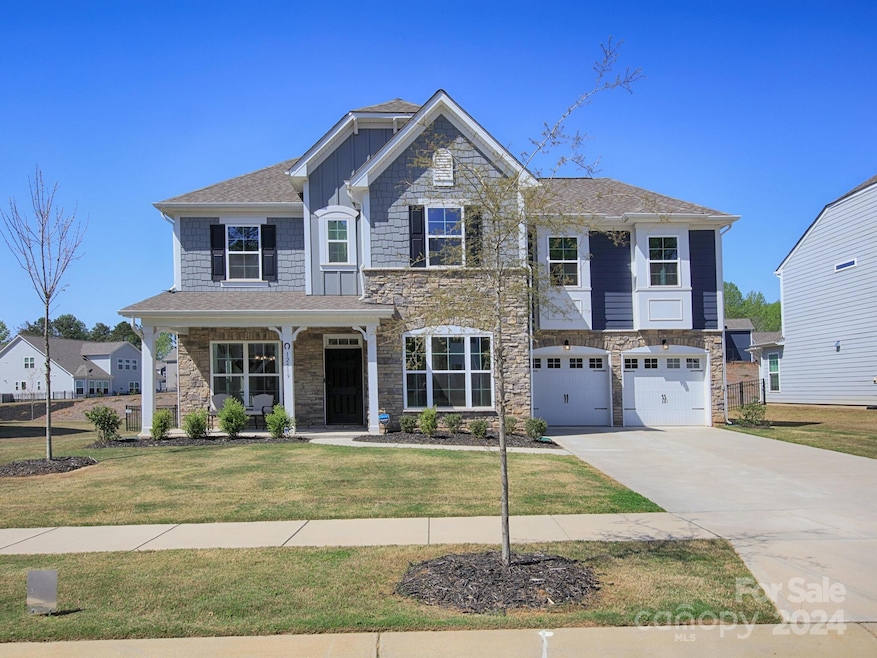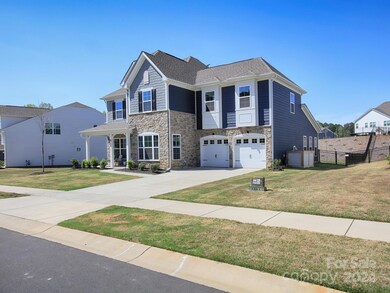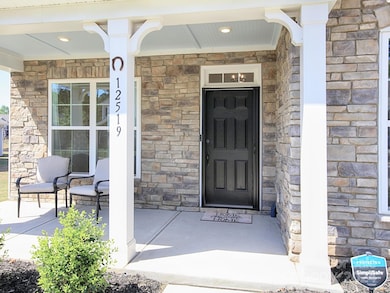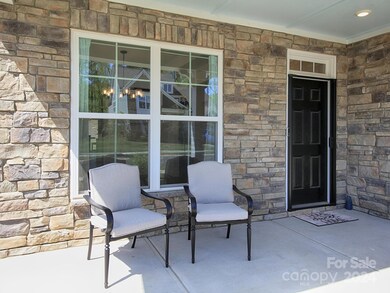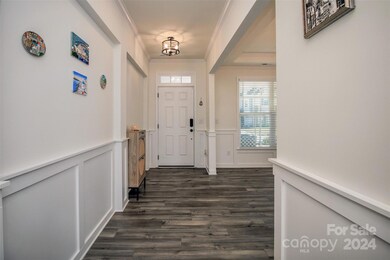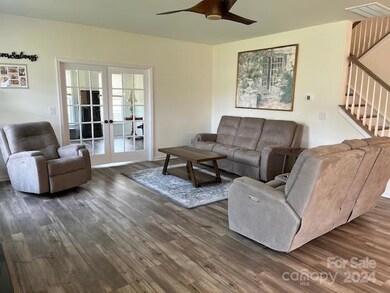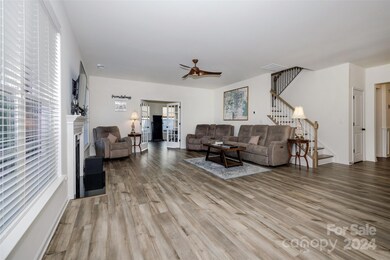
12519 Dunloe Wood Dr Huntersville, NC 28078
Highlights
- Open Floorplan
- Transitional Architecture
- Double Self-Cleaning Oven
- Wooded Lot
- Covered patio or porch
- 2 Car Attached Garage
About This Home
As of April 2025"MOTIVATED SELLER"...12519 Dunloe Wood Dr. Well-maintained 1 owner “smart home” w/fenced in backyard, 5 bedrooms and 4 full baths. The main level: open floor plan with 9ft ceilings, plenty of natural light and engineered flooring throughout. It consists of a large living room, sunroom with French doors, and a formal dining room with tray ceiling and crown molding. The gourmet kitchen boasts an expansive island w/bar seating, breakfast area, wall ovens, butler’s pantry, SS appliances, granite countertops, and white cabinetry. Unwind under the extended covered patio in the backyard. The spacious bonus room is ideal for entertainment. The upper level reveals a large primary suite w/tray ceiling, full size walk-in closet, garden tub, dual vanities, and spacious shower; 1 bedroom w/en suite bathroom, 2 bedrooms, 1 full bath, 3 walk- in closets and laundry room w/sink.
This home has a 10-year transferable structural warranty from builder.
Last Agent to Sell the Property
Bartholomew Real Estate LLC Brokerage Email: dennis@bartholomewre.com License #239685
Home Details
Home Type
- Single Family
Est. Annual Taxes
- $4,576
Year Built
- Built in 2022
Lot Details
- Lot Dimensions are 51x164x108x191
- Back Yard Fenced
- Level Lot
- Open Lot
- Wooded Lot
HOA Fees
- $91 Monthly HOA Fees
Parking
- 2 Car Attached Garage
- Front Facing Garage
Home Design
- Transitional Architecture
- Slab Foundation
- Stone Veneer
Interior Spaces
- 2-Story Property
- Open Floorplan
- French Doors
- Living Room with Fireplace
- Pull Down Stairs to Attic
- Home Security System
- Washer and Electric Dryer Hookup
Kitchen
- Double Self-Cleaning Oven
- Electric Oven
- Gas Cooktop
- Microwave
- Plumbed For Ice Maker
- Dishwasher
- Kitchen Island
- Disposal
Flooring
- Tile
- Vinyl
Bedrooms and Bathrooms
- 4 Full Bathrooms
- Garden Bath
Outdoor Features
- Covered patio or porch
Schools
- Barnette Elementary School
- Francis Bradley Middle School
- Hopewell High School
Utilities
- Forced Air Heating and Cooling System
- Vented Exhaust Fan
- Electric Water Heater
Community Details
- Kuester Association, Phone Number (704) 894-9052
- Built by MI Homes
- Farrington Subdivision
- Mandatory home owners association
Listing and Financial Details
- Assessor Parcel Number 015-133-42
Map
Home Values in the Area
Average Home Value in this Area
Property History
| Date | Event | Price | Change | Sq Ft Price |
|---|---|---|---|---|
| 04/14/2025 04/14/25 | Sold | $699,900 | -1.4% | $183 / Sq Ft |
| 01/22/2025 01/22/25 | Price Changed | $709,900 | -2.1% | $186 / Sq Ft |
| 12/14/2024 12/14/24 | Price Changed | $725,000 | -2.0% | $190 / Sq Ft |
| 11/14/2024 11/14/24 | Price Changed | $740,000 | -1.3% | $194 / Sq Ft |
| 10/20/2024 10/20/24 | Price Changed | $750,000 | -2.0% | $196 / Sq Ft |
| 10/13/2024 10/13/24 | Price Changed | $765,000 | -0.6% | $200 / Sq Ft |
| 10/05/2024 10/05/24 | Price Changed | $770,000 | -0.6% | $201 / Sq Ft |
| 09/24/2024 09/24/24 | For Sale | $775,000 | +10.7% | $203 / Sq Ft |
| 09/23/2024 09/23/24 | Off Market | $699,900 | -- | -- |
| 09/19/2024 09/19/24 | Price Changed | $775,000 | -0.6% | $203 / Sq Ft |
| 08/13/2024 08/13/24 | Price Changed | $780,000 | -0.6% | $204 / Sq Ft |
| 07/13/2024 07/13/24 | Price Changed | $785,000 | -0.6% | $205 / Sq Ft |
| 06/11/2024 06/11/24 | Price Changed | $790,000 | -0.6% | $207 / Sq Ft |
| 04/26/2024 04/26/24 | Price Changed | $795,000 | -0.6% | $208 / Sq Ft |
| 04/05/2024 04/05/24 | For Sale | $800,000 | -- | $209 / Sq Ft |
Tax History
| Year | Tax Paid | Tax Assessment Tax Assessment Total Assessment is a certain percentage of the fair market value that is determined by local assessors to be the total taxable value of land and additions on the property. | Land | Improvement |
|---|---|---|---|---|
| 2023 | $4,576 | $615,300 | $105,000 | $510,300 |
| 2022 | $643 | $75,000 | $75,000 | $0 |
Mortgage History
| Date | Status | Loan Amount | Loan Type |
|---|---|---|---|
| Open | $664,900 | New Conventional | |
| Previous Owner | $513,927 | New Conventional |
Deed History
| Date | Type | Sale Price | Title Company |
|---|---|---|---|
| Warranty Deed | $700,000 | None Listed On Document | |
| Special Warranty Deed | $571,500 | Costner Law Office Pllc |
Similar Homes in Huntersville, NC
Source: Canopy MLS (Canopy Realtor® Association)
MLS Number: 4122258
APN: 015-133-42
- 12526 Dunloe Wood Dr
- 7313 Glenroe Dr
- 7611 Golden Lake Crescent
- 11629 Palomar Dr
- 12512 Journeys End Trail
- 7448 Malabar Rd Unit 13
- 7444 Malabar Rd Unit 14
- 12028 Regal Lily Ln
- 7814 Rolling Meadows Ln
- 7554 Coastal Way
- 8714 Summer Serenade Dr
- 12414 Beatties Ford Rd
- 000001 Beatties Ford Rd
- 00 Beatties Ford Rd
- 001 Beatties Ford Rd
- 8516 McIlwaine Rd
- 7112 Hambright Rd
- 7116 Hambright Rd
- 9113 Cinder Ln
- 11918 Crabapple Ln
